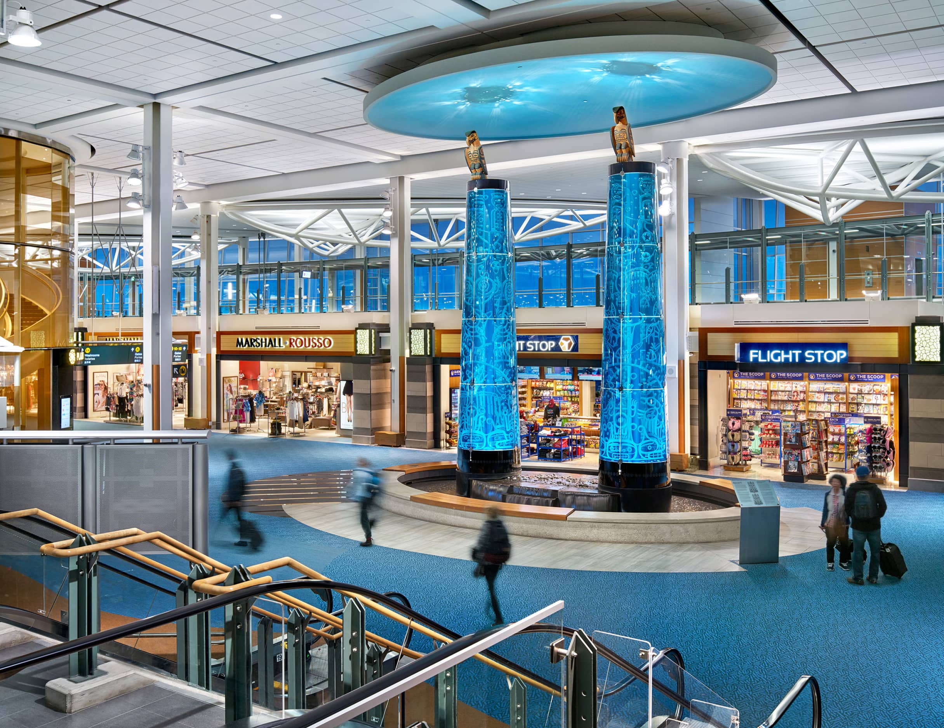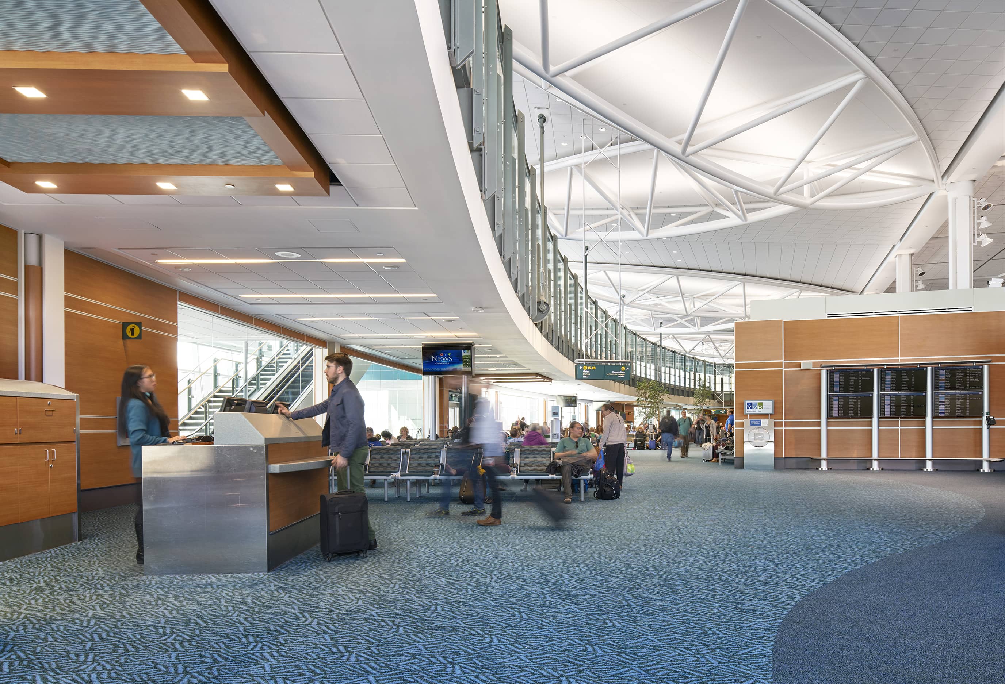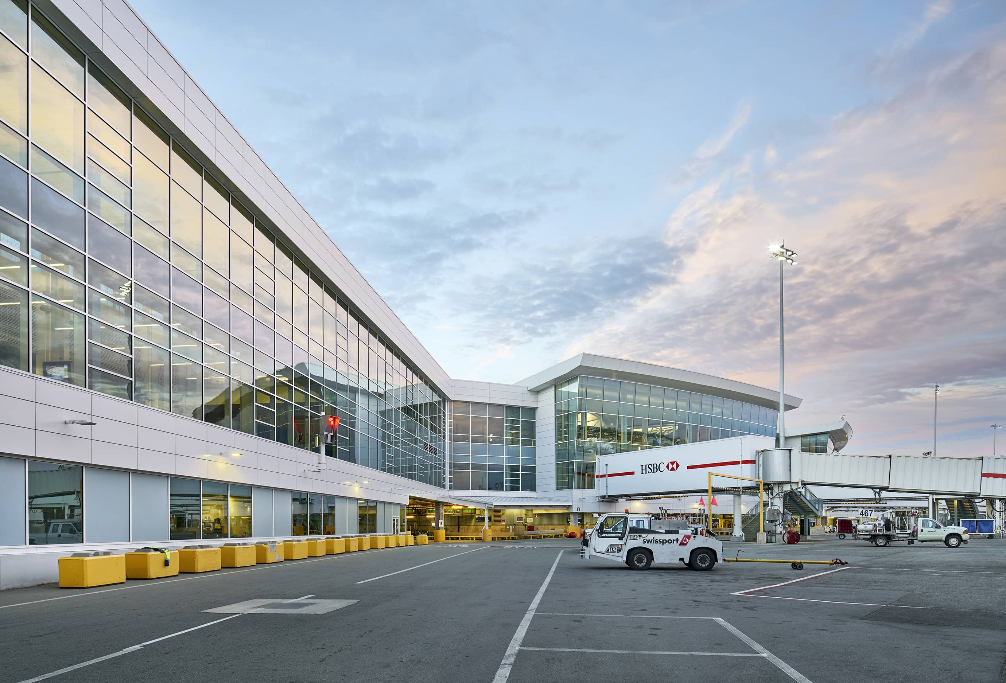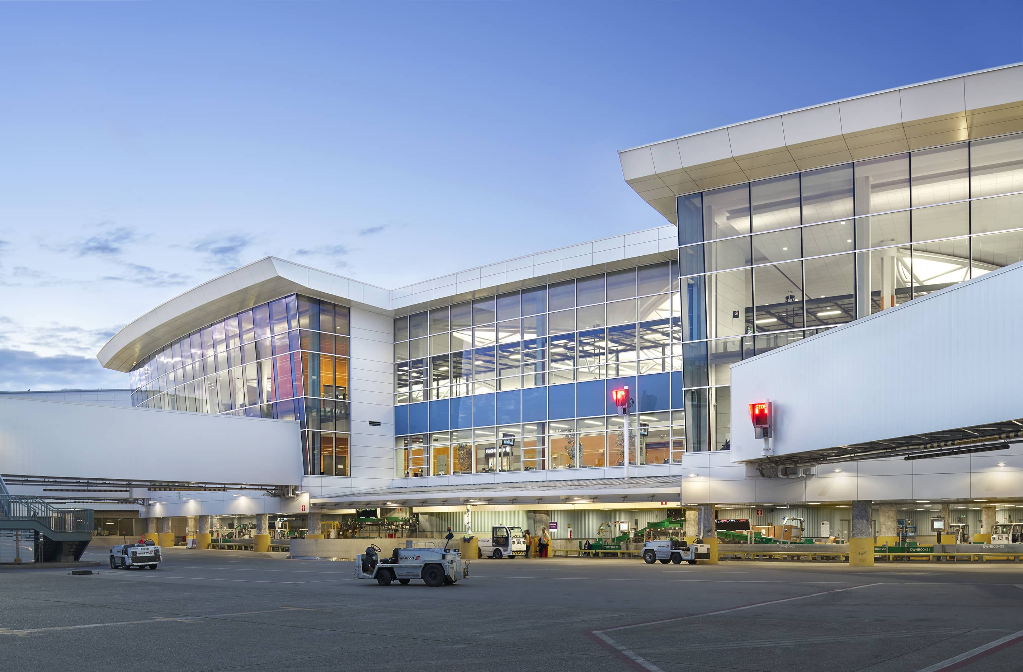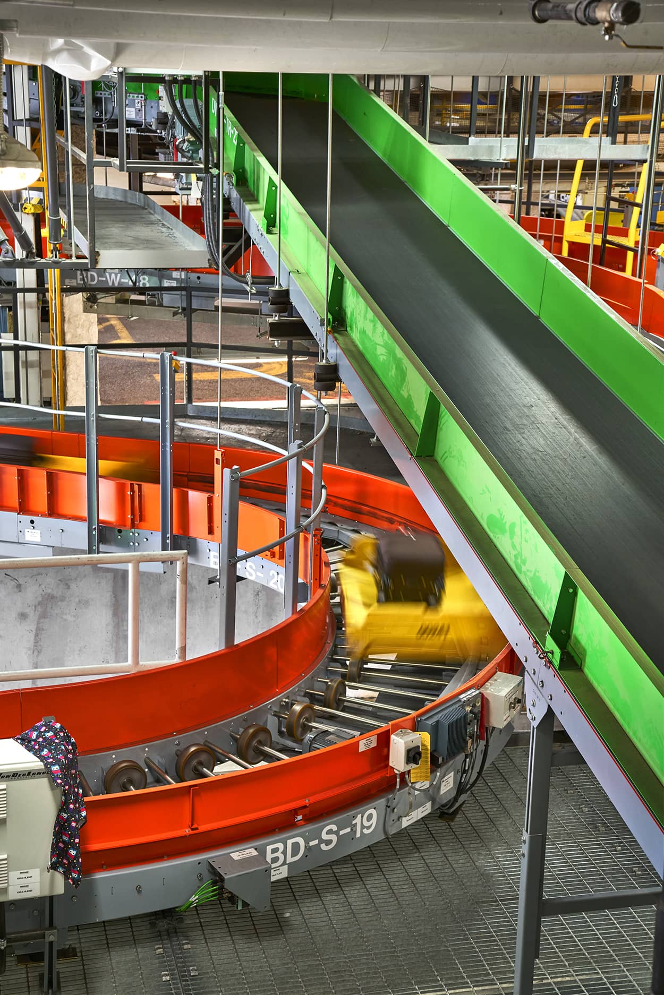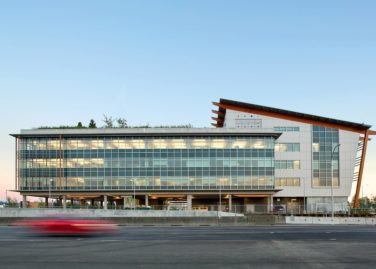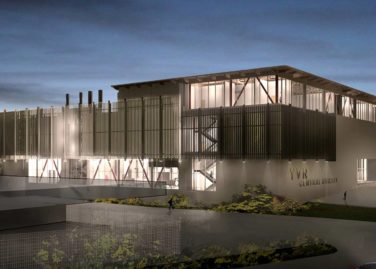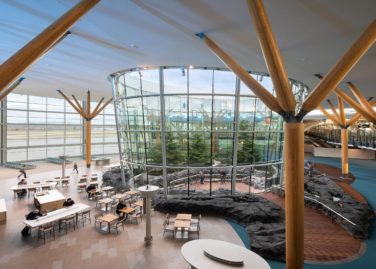YVR A-B Connector
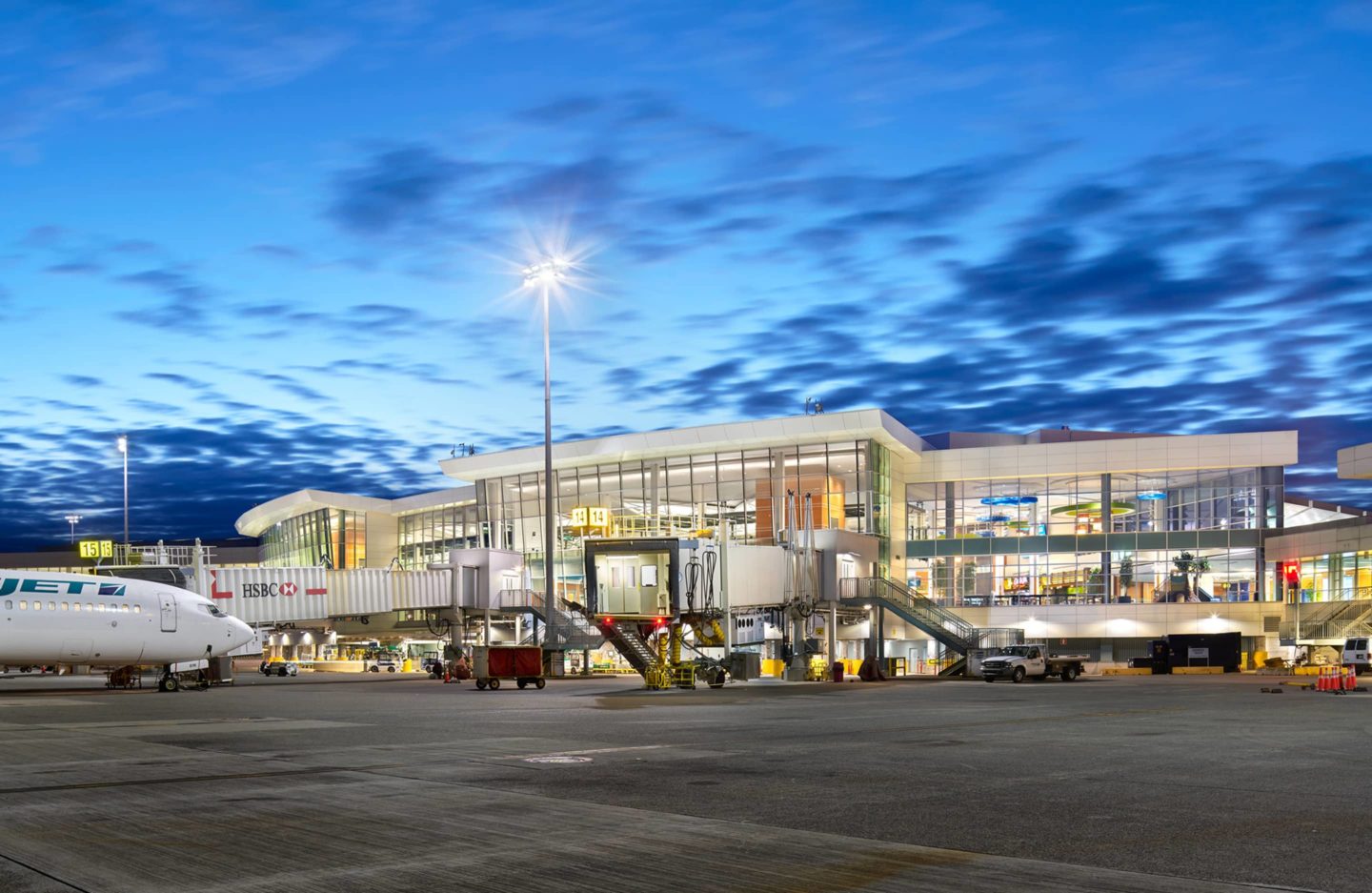
Architect
Stantec
Location
Richmond, BC
Sector
Transportation
Cost
$213M
Size
24,620 m²
Status
Complete
Connecting two wings of the domestic terminal at Vancouver Airport, this renovation improves passenger experience and efficiency while drawing architectural influence from British Columbia’s interior regions.
The A-B Connector project was a major renovation and addition to the Domestic Terminal Building at Vancouver International Airport (YVR). The project demolished a portion of the airport’s Pier A and Pier B to create a new hub for domestic flights with seven new bridged gates, retail, restaurants, a lounge, and a baggage hall.
The new building addition is a 3-storey steel structure supported on pad footings on densified soil. To provide clear open spaces and allow for future flexibility, a steel moment frame with cruciform columns was used for the seismic force-resisting system. The moment frame connections were designed using bolted endplates to maximize offsite fabrication and allow for rapid erection on site. Curved boat trusses and hanging walkways were used to tie the expansion and stay consistent with the newer International Terminal Building’s architectural language. The thematic installations provide a sense of British Columbia and feature an art installation of two etched blue glass totem poles representing the Fraser and Columbia Rivers.
