Services

Structural Engineering
Our qualified team is celebrated for the design of efficient and expressive structures. Each project is managed by dedicated, hands-on BBP partners who are involved in your project from start to completion.
We work closely with architects from the outset to develop designs that support the architectural vision of a project while achieving budget, schedule and sustainability targets.
Working early with architects means we can explore all options before selecting the best structural system for a project. We consider project sustainability, constructability, and economy in our choices.
We’re known for comprehensive, fully detailed and dimensioned construction documents that our clients can build from. Sweating the details to create these practical, buildable solutions leads to fewer changes and associated costs.
As early adopters of new technology and innovations, including mass timber and BIM, we’re always excited about high-performance and green building opportunities.
Seismic Upgrades 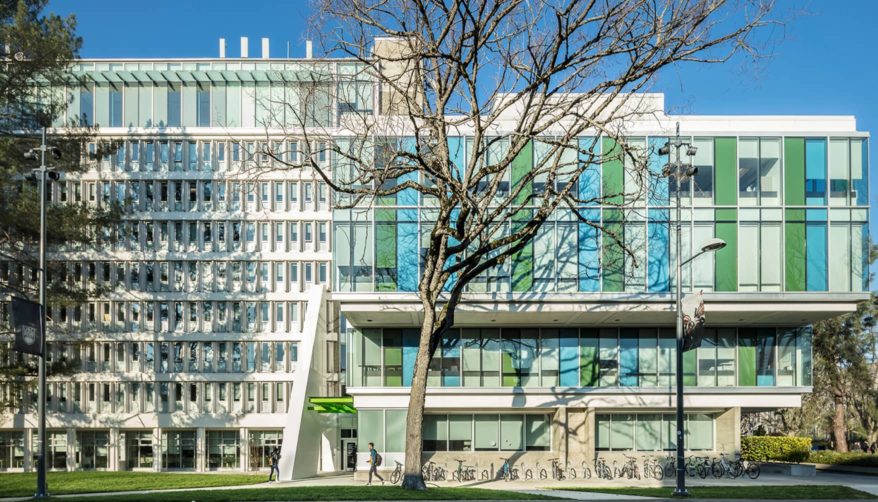

We’re proud to have been the prime consultant on 20+ seismic retrofits and 100+ seismic retrofit studies in the past decade. We use the Seismic Retrofit Guidelines (SRG), FEMA Guidelines, or a code-based methodology depending on the needs of the project. This varied approach allows us to develop economical and innovative seismic upgrades that meet our clients’ performance objectives.
Our philosophy behind seismic retrofits is to provide simple, effective and innovative upgrades that minimize the impact on the users and the architectural, mechanical and electrical components of the building. We achieve this by making the best use of the existing structure, selecting retrofit methods that are compatible with the building systems, and thoroughly reviewing the implications of the retrofit with our consulting team.
For 15 years, Bush Bohlman partners Tim White and Clint Low played an integral role in the development of the Seismic Retrofit Guidelines for BC Schools. Tim White is an active member of the Engineers and Geoscientists BC (EGBC) Technical Review Board Steering Committee, advising the Ministry of Education.
Bush, Bohlman has led seismic assessment programs for the following organizations:
- BC Public Schools
- Roman Catholic Arch Dioceses’ of Vancouver
- University of Victoria
- British Columbia Institute of Technology (BCIT)
- University of British Columbia (UBC)
- Health Care (all major campuses for Vancouver Coastal, Providence, Provincial and Fraser Health)
Wood Design 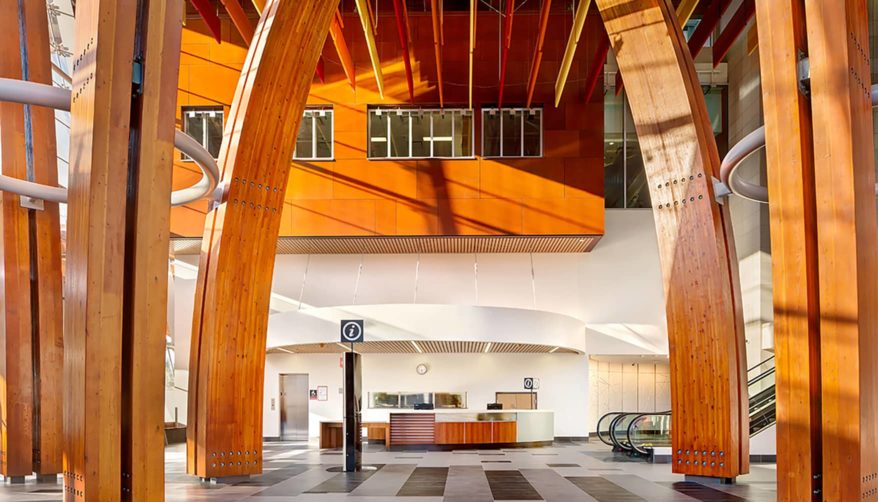

BBP has a long history of wood design as early adopters of mass timber products, including some of the first Cross-Laminated Timber (CLT) buildings in British Columbia. We continue to integrate wood and hybrid-timber structure into current projects.
New advancements, technologies, suppliers, and recent changes in building codes present opportunities for wood construction to reach new heights. Wood and mass timber construction can be a viable option to achieve your project design and sustainability goals with a cost-effective approach.
We understand the unique needs of mass timber and tall wood structures in optimizing the building layout, acoustics and vibrations considerations, fire rating requirements, and the need for progressive encapsulation during construction.
The beauty of wood design connects us with our local environment, economy, and history. It also allows for a cost-effective modular approach and aligns with our vision for sustainability and aesthetics.
Sustainable Design
Sustainability is about our connection to each other and our environment, both now and in the future. With thoughtful and deliberate design choices, we can have a positive impact on our environment.
Structure accounts for up to 80% of a building’s embodied carbon footprint; our early collaborative design approach helps us develop options that reduce this footprint and even lead to regenerative design to provide a net positive to the environment.
In response to climate change and increasing natural disasters, we plan and design projects with climate change resilience in mind.
Together with the design team, we have achieved project sustainability targets, including LEED Gold, Passive House, and Net Zero.
Our approach to sustainable design includes:
- Efficient systems
- Renewable materials
- Durable designs
- Adaptable spaces
- Innovative solutions
- Life cycle analysis
- Climate change resilience
This method allows us to provide our clients with the necessary information to make informed sustainable design decisions.
Restoration and Renovation
The reasons to renew and repurpose are layered. There are economic and sustainability considerations, as well as the distinct historical and cultural value that buildings have in their neighbourhoods and communities. Many believe that the greenest buildings have already been “built.”
We have completed over 1000 renovation projects in various sectors, including heritage, healthcare, transportation, institutional, multi-unit residential, and commercial.
The depth of our structural engineering capabilities and knowledge of historic and modern building systems contributes to a project’s success. Whether you need to renew, repurpose, add to your building, or simply want to renovate an existing space, we can meet all of your structural engineering needs.
Planning + Studies
Successful projects start with comprehensive planning and we can help you achieve your vision by integrating the structural aspects with the bigger picture. We’ll work with you to establish project goals and then identify and assess options, risks, and costs in an integrated design approach.
We have developed Master Plans, Feasibility Studies, Capital Plans and Business Cases for health authorities, universities, school districts, municipalities, government ministries and agencies, and commercial property owners.
Building Assessments
We help building owners and facility managers plan for the short and long term. We provide comprehensive reports that include the level of detail needed to identify risks and understand costs, empowering them to maximize building life and make informed decisions on repair and maintenance.
Our assessments include:
- Buildings
- Parkades
- Concrete corrosion
- Wood rot
- Seismic assessment
- Post-earthquake evaluation
Design-Build and P3 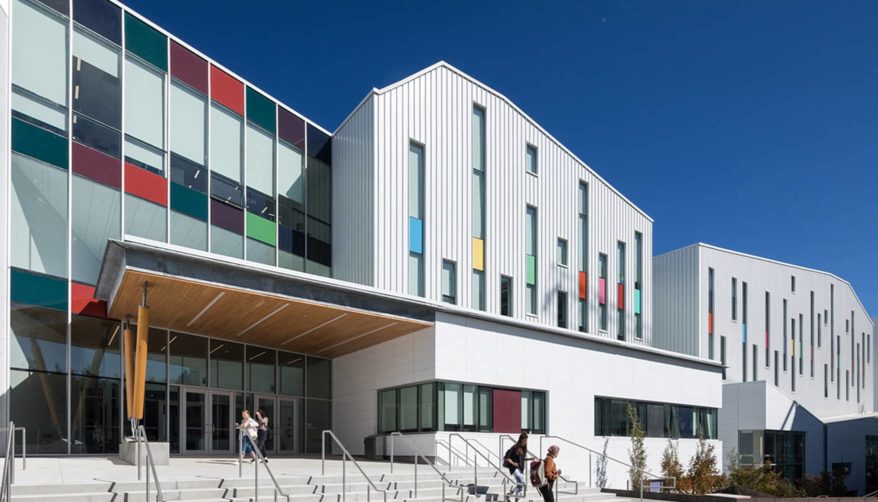

We’re proud to have partnered on many successful design-build and public-private partnership projects throughout Western Canada. Our team thrives in a fast-paced, collaborative, design-build environment. We work closely with our contractor and design partners to develop cost-effective and fully coordinated design solutions in a fast-track environment. Bush Bohlman’s proactive approach in the pursuit stage is critical to reducing cost estimate risks. We provide the support needed to ensure success.
Premier contractors and architects engage us repeatedly to be part of their P3 and design-build teams. We have also prepared indicative designs, design-build statements of requirements, and provided design and construction compliance reviews for Health Authorities and Partnerships BC.
Project Examples
- Emily Carr University of Art + Design
- Surrey Memorial Hospital
- Whitehorse General Hospital Emergency Expansion
- Royal Bay Secondary School
- Royal Columbian Hospital Redevelopment
- Whistle Bend Continuing Care Facility
- Okanagan Correctional Centre
Modular Construction
Our extensive design-build experience includes working closely with general and trade contractors to develop modular solutions for health care, corrections, housing, and education facilities.
A modular approach can provide cost-effective and sustainable solutions, like the ability to maximize shop fabrication and minimize construction times on-site. This allows for fit-out in a controlled environment with higher accuracy and productivity with opportunities for disassembly and re-use at the end of service.
Modular design is complex and requires considerations beyond just the structural design to address fabrication, shipping logistics, erection, and systems integration and we have developed expertise in all these aspects through past projects lessons learned. We will help guide you through your modular project.
We’ve had success with modular solutions, including fully fit-out three-dimensional steel, concrete and timber frame modules, panelized mass timber and wood frame construction, and flat pack floor and roof panel systems with integrated mechanical, electrical, and plumbing racks.
Specialty Structures 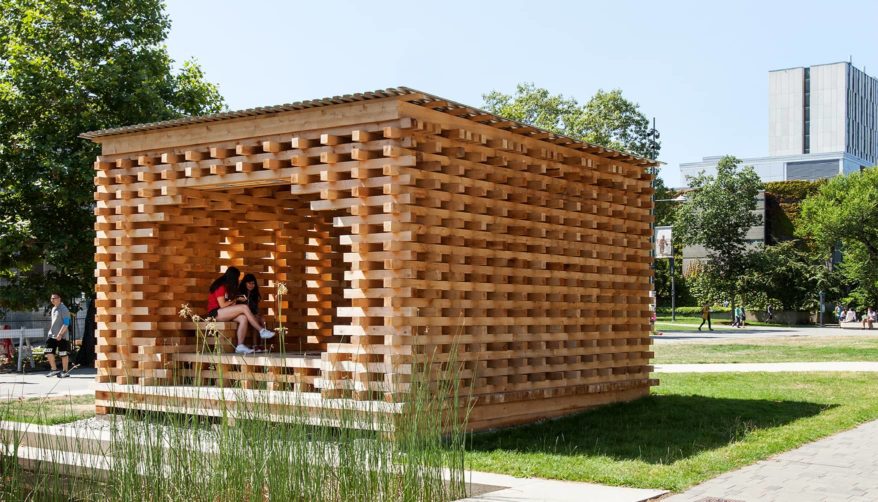

Our knowledge and creativity are ideal for solving the structural engineering challenges of unique projects such as art installations, hard landscapes, marine structures and floating homes. We’d love to help bring more of these special projects to life. We also have expertise in the design of specialized structural supports to install medical imaging equipment, patient lifts, airport baggage systems, mechanical and electrical equipment, signs and antennas.
Building Information Modeling 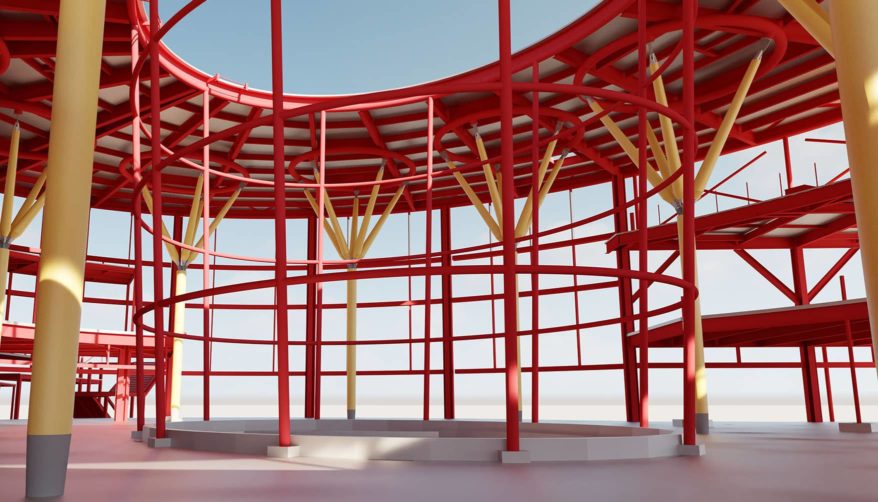

We are at the forefront of the BIM industry. We’ve delivered projects in Revit since 2007, enabling us to design and deliver increasingly complex buildings.
Our extensive use of Revit on small and large projects provides unparalleled project coordination and collaboration, more efficient workflows, 3D visualizations and ultimately, a better construction outcome. More than this, it can be used as a tool for owners to operate and maintain their buildings.
Over the years, we’ve worked with clients, including YVR and Fraser Health Authority, to develop industry-leading BIM standards that allow them to use the model for asset management when the building is turned over at the end of construction. Always eager to learn and grow, our senior technical staff are involved with Autodesk user groups to develop and test next-generation software.