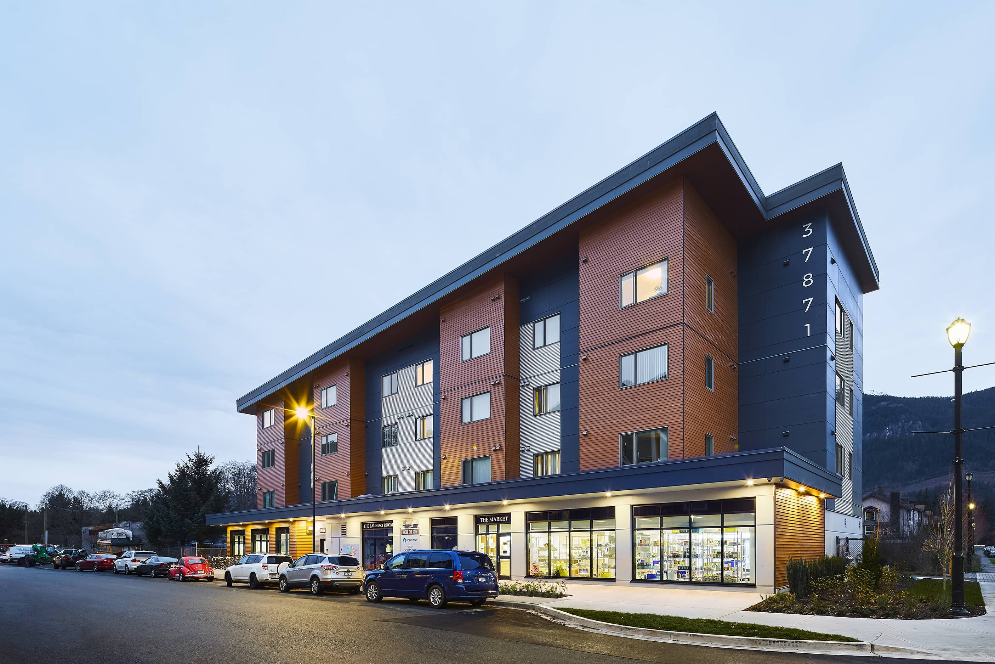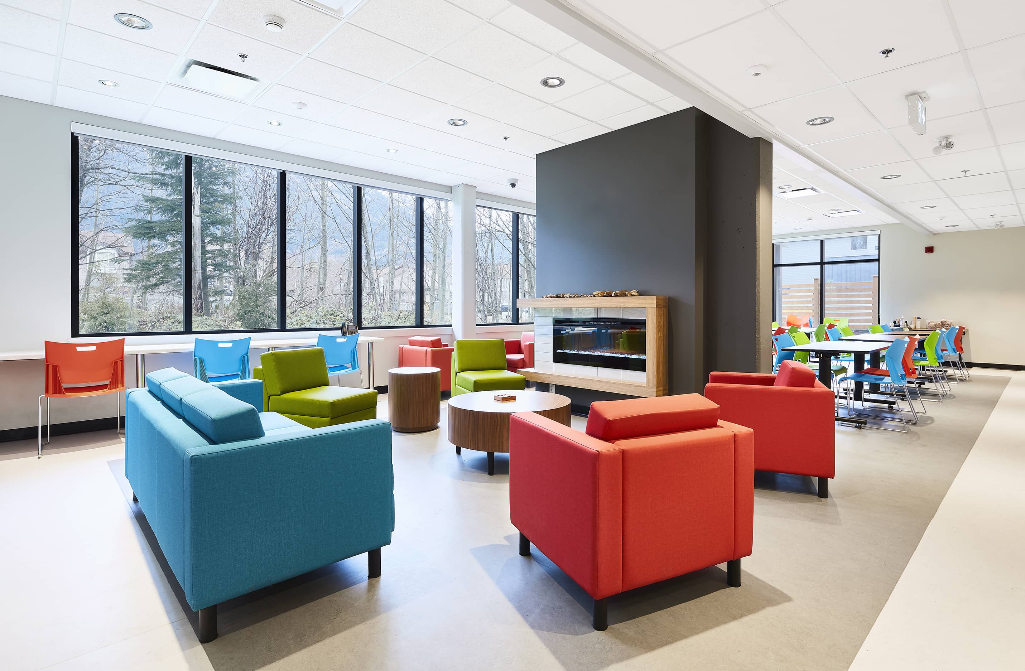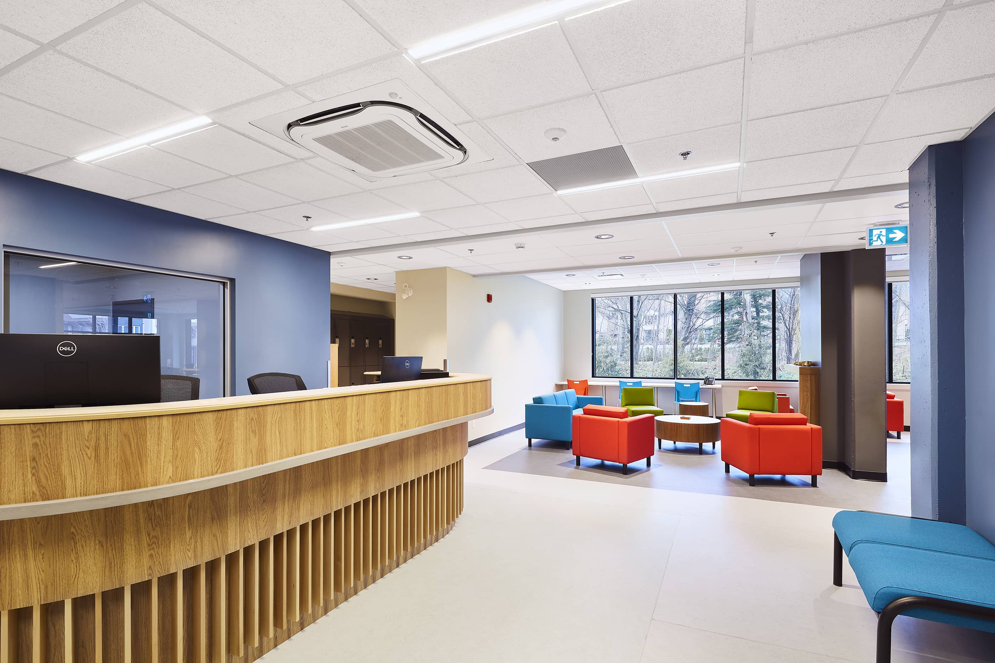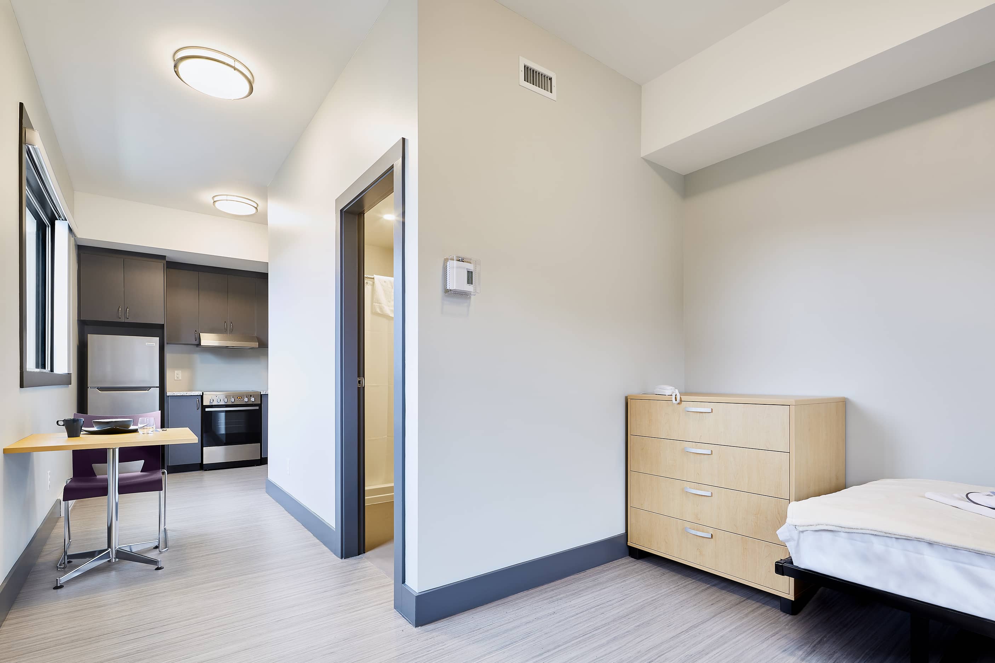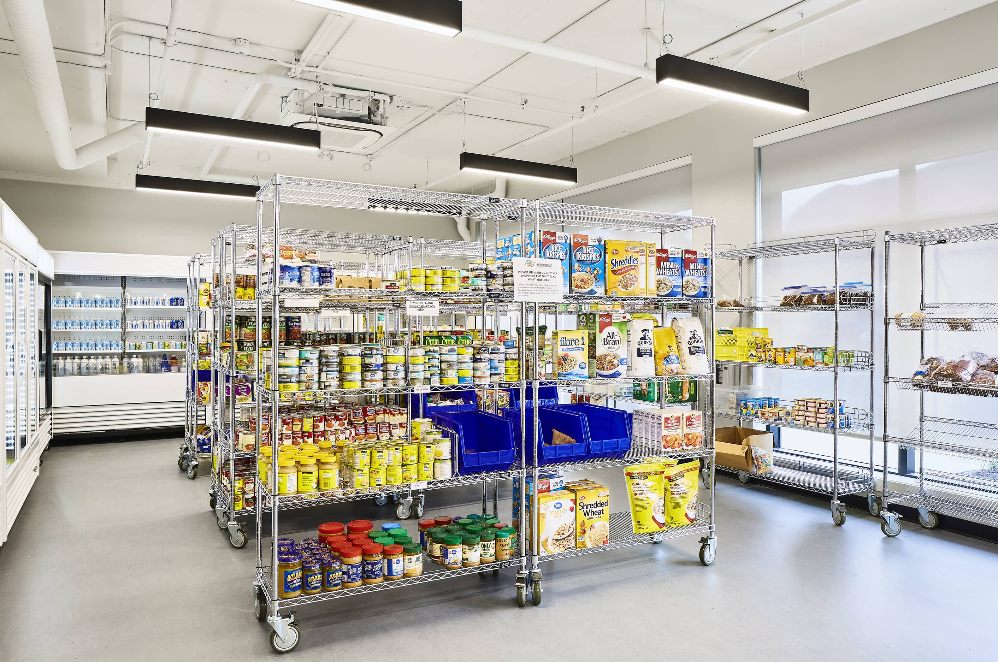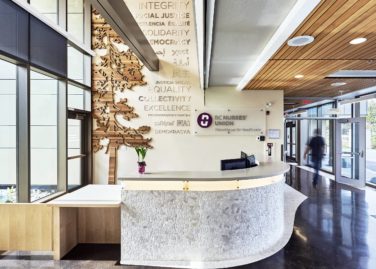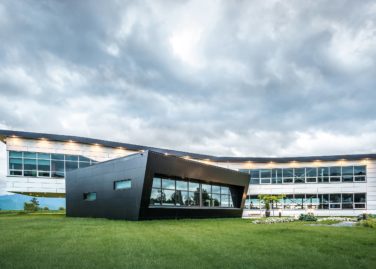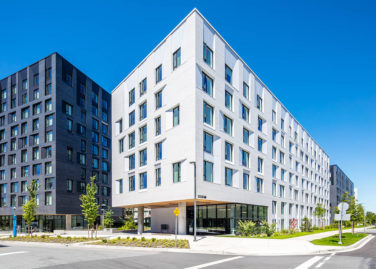Under One Roof
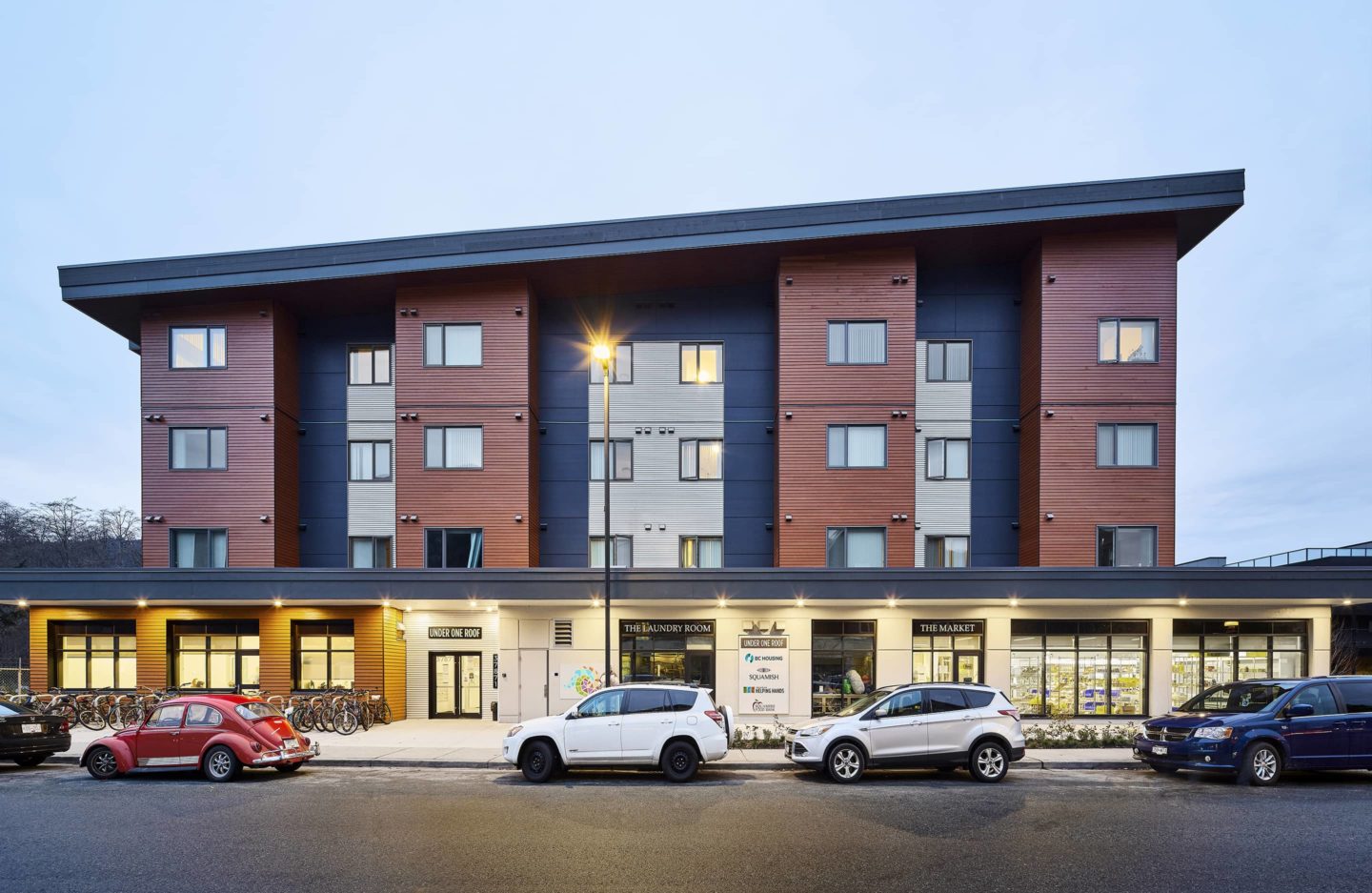
Architect
Station One Architects
Location
Squamish, BC
Sector
Commercial, Residential
Cost
$7M
Size
2,486 m²
Status
Complete
Communities at risk are provided with food, shelter, and support at a holistic transitional housing project in Squamish, B.C.
The Under One Roof facility is the result of collaborative efforts of user groups and stakeholders to improve availability and access to care for the community’s most vulnerable populations. The four-storey structure provides transitional housing options and the services necessary to support its residents. The ground floor accommodates a dining hall, commercial kitchen, laundry facilities, administration offices, health centre, food bank, lounges, and emergency shelter beds. Above, 45-one and two bedroom suites provide shelter for community members experiencing homelessness or near homelessness.
The site, located within the civic core of Squamish, required substantial geotechnical remediation and improvement to allow for construction. Soil conditions were poor and fill was removed and replaced to stabilize the bearing conditions for a raft slab foundation. The raft foundation type was chosen to further protect against differential settlement. A poured reinforced concrete column and slab system was used for the ground floor to accommodate the larger span requirements. The residential floors above consist of an efficient and conventional light wood framing system.
