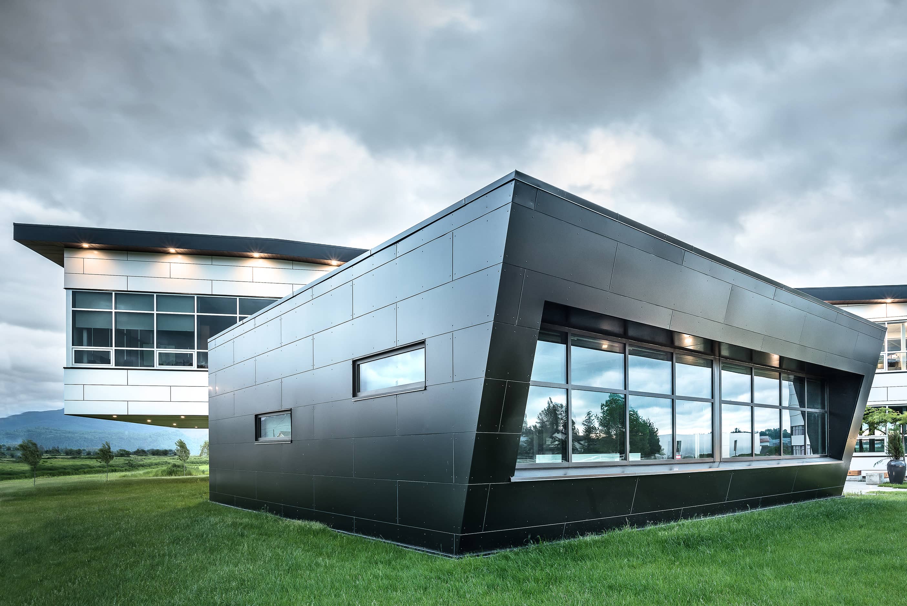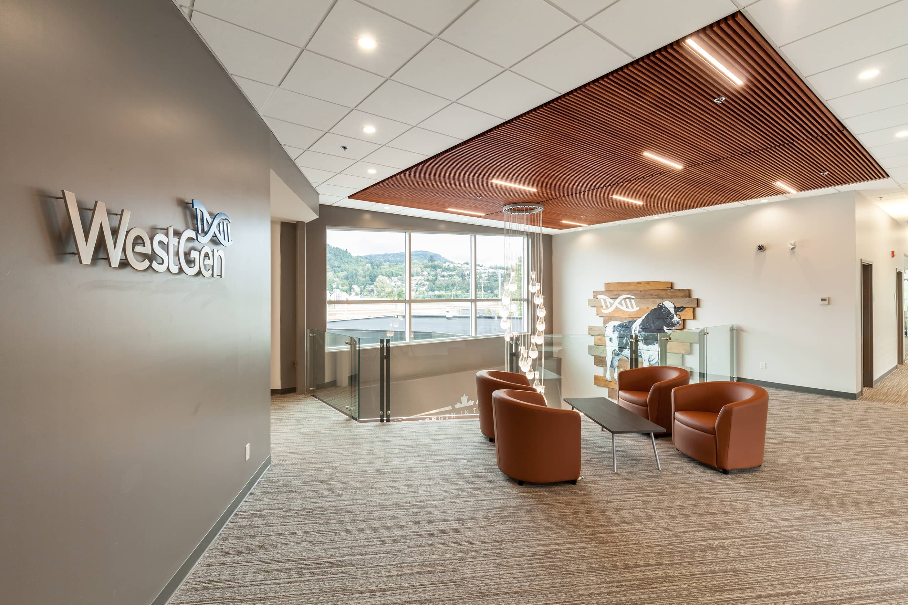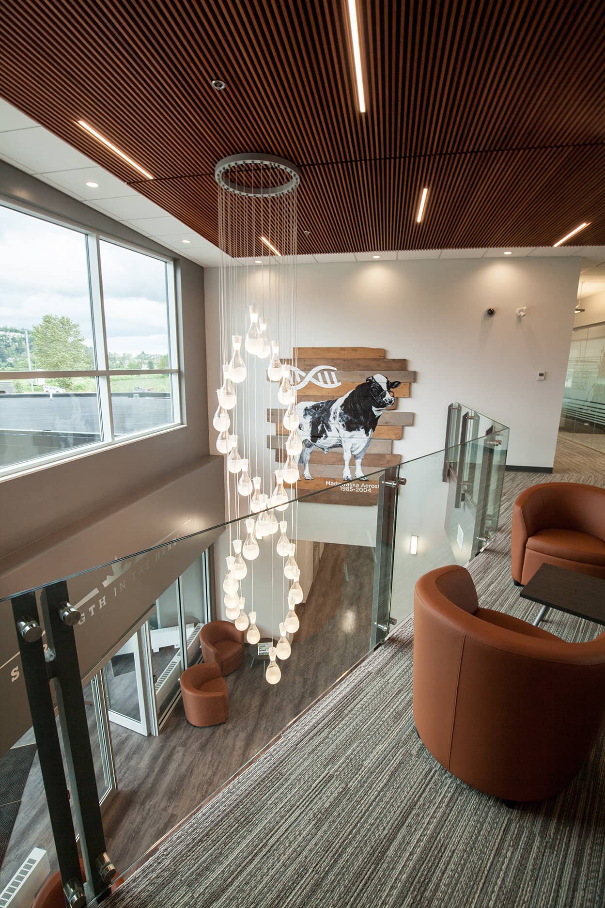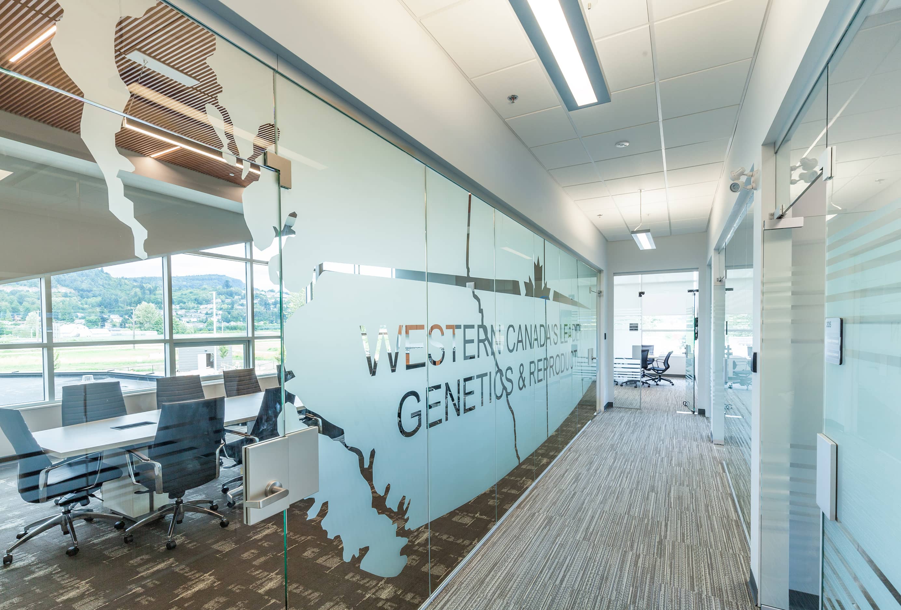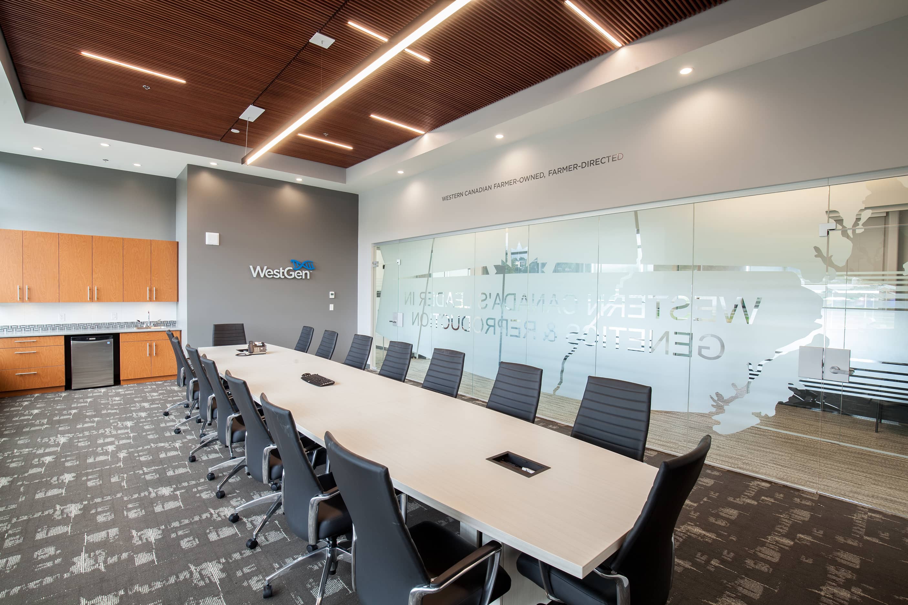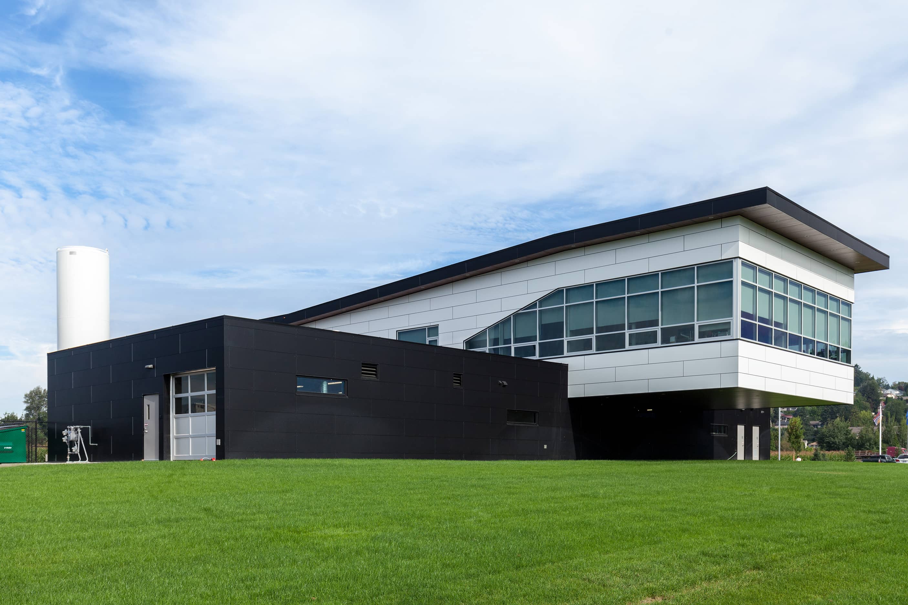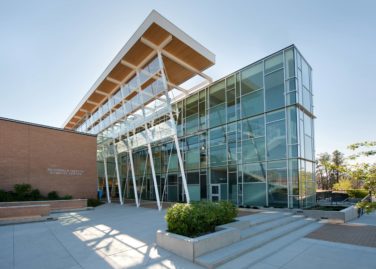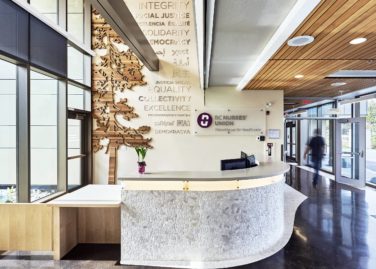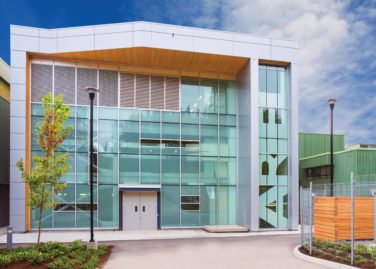Westgen Office and Laboratories
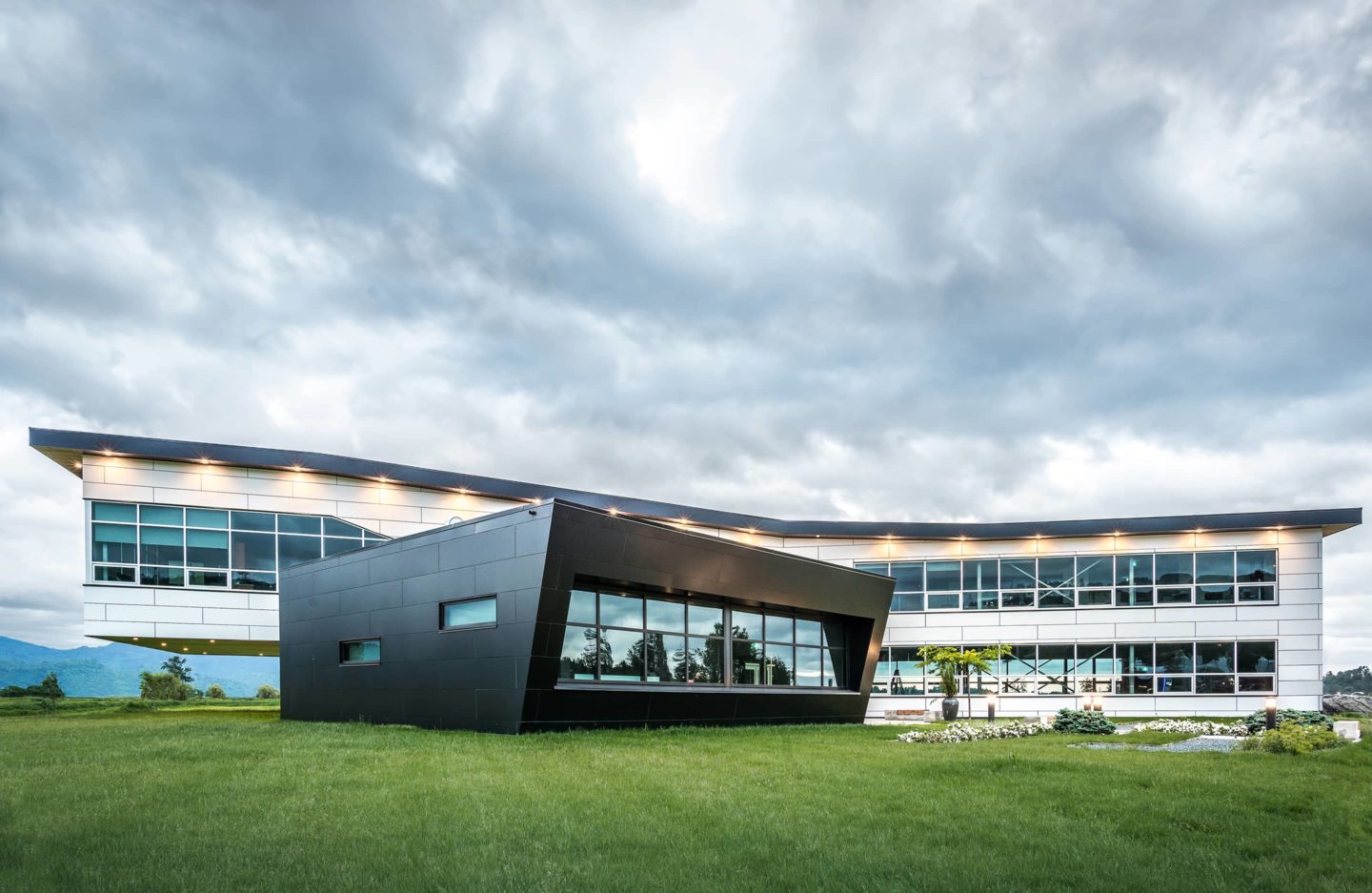
Architect
CHP Architects
Location
Abbotsford, BC
Sector
Laboratories
Cost
$6M
Size
1,580 m²
Status
Complete
When Westgen moved to Abbotsford after almost 70 years headquartered in Langley, the agriculture and dairy-focused genetics and reproduction company needed a state-of-the-art new office building and laboratory.
This 17,000-square-foot, two-storey building houses offices, and laboratories for Westgen’s new headquarters in the Fraser Valley. As leaders in their field of artificial insemination and genetics relating to the agricultural and dairy industry, Westgen wanted an inspiring new look for their headquarters. With a design inspired by livestock trailers, the building was constructed using structural steel, open web steel joists, metal deck, and reinforced concrete. The striking second-floor cantilever was achieved using three-foot-deep steel beams.
The move to Abbotsford from Langley brought Westgen closer to the heart of their industries, and the new office building and laboratory provides an accommodating work atmosphere for the company’s administration and research personnel.
