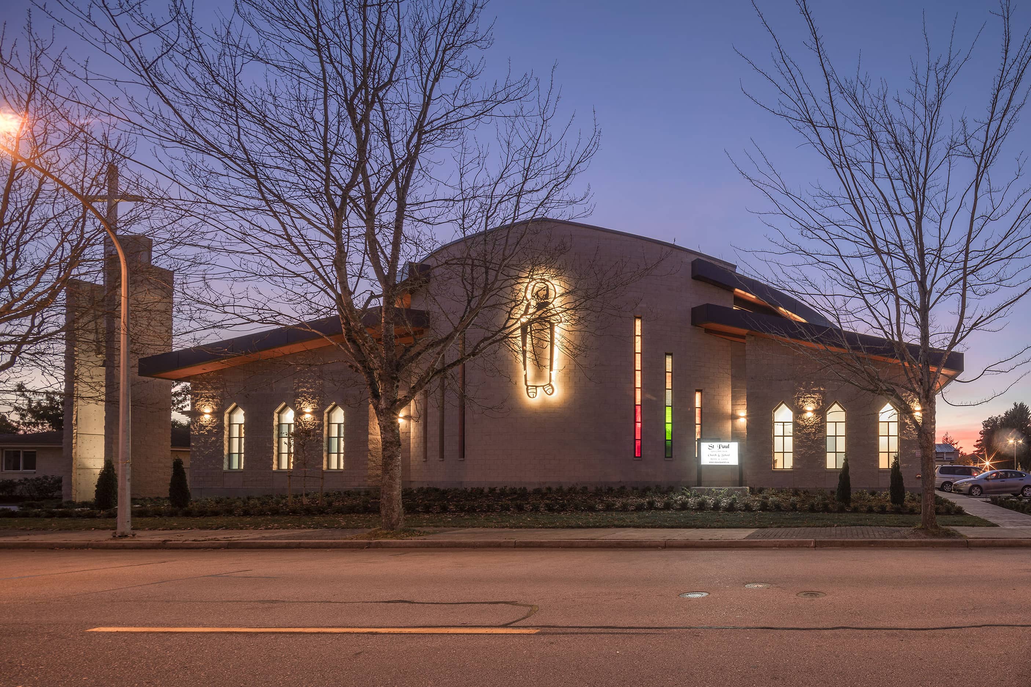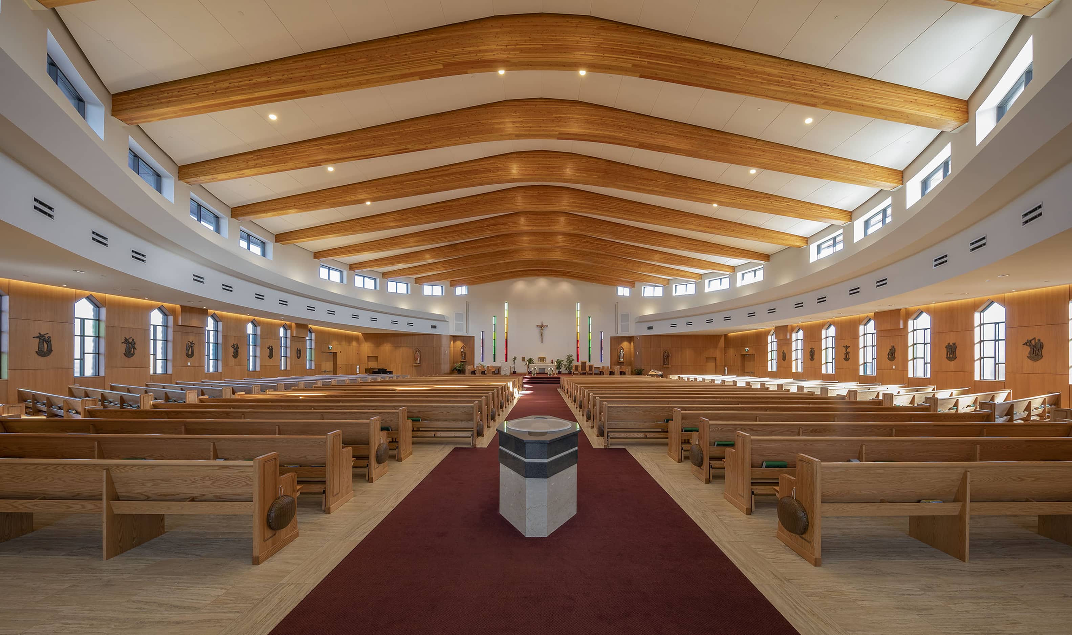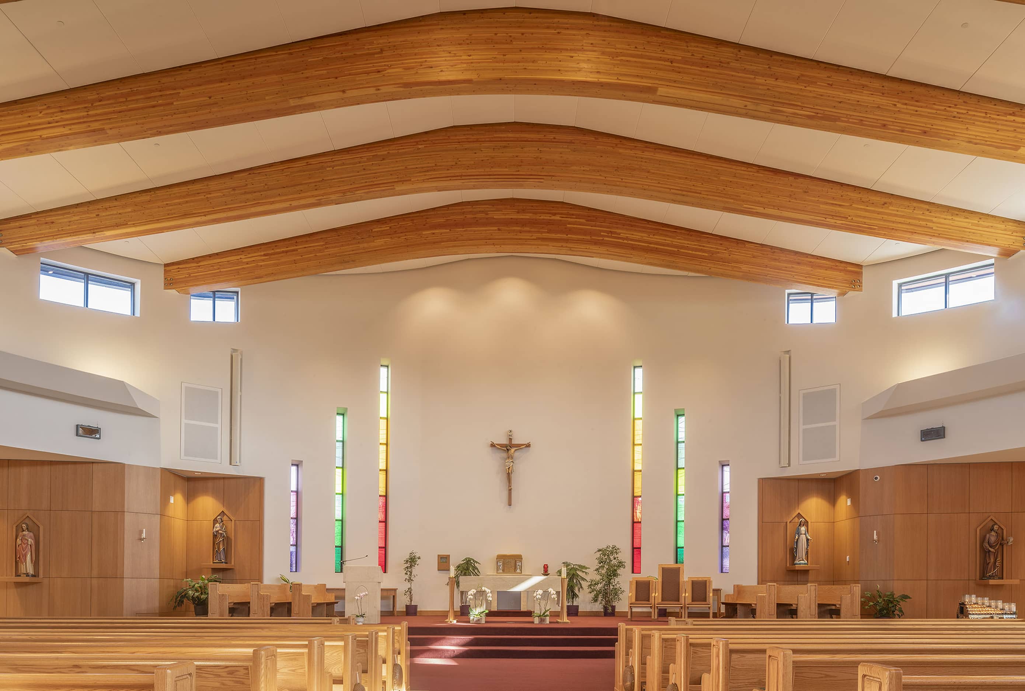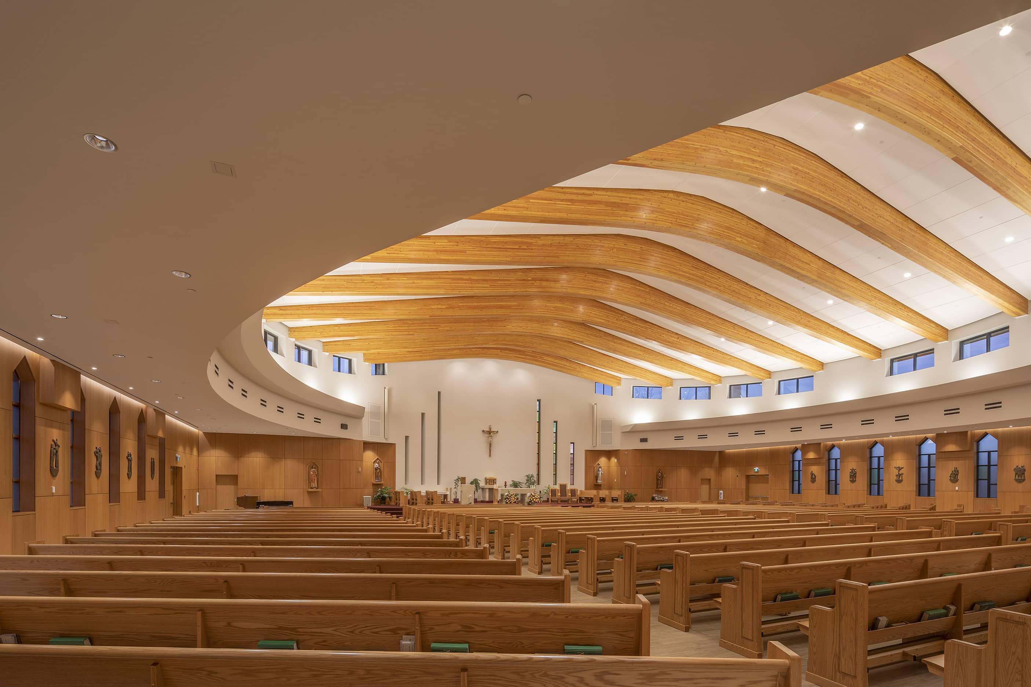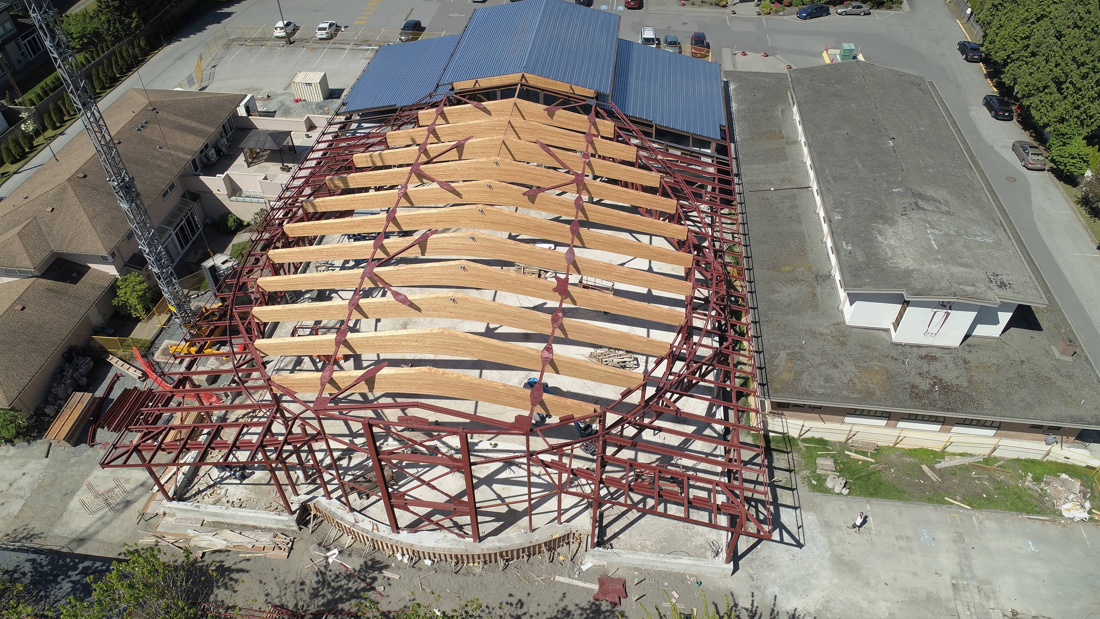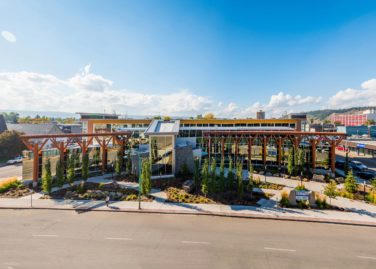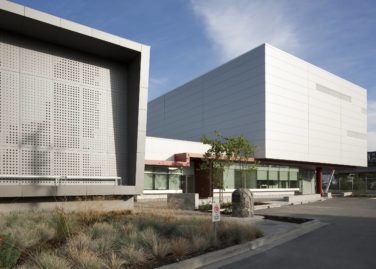St. Paul Roman Catholic Parish
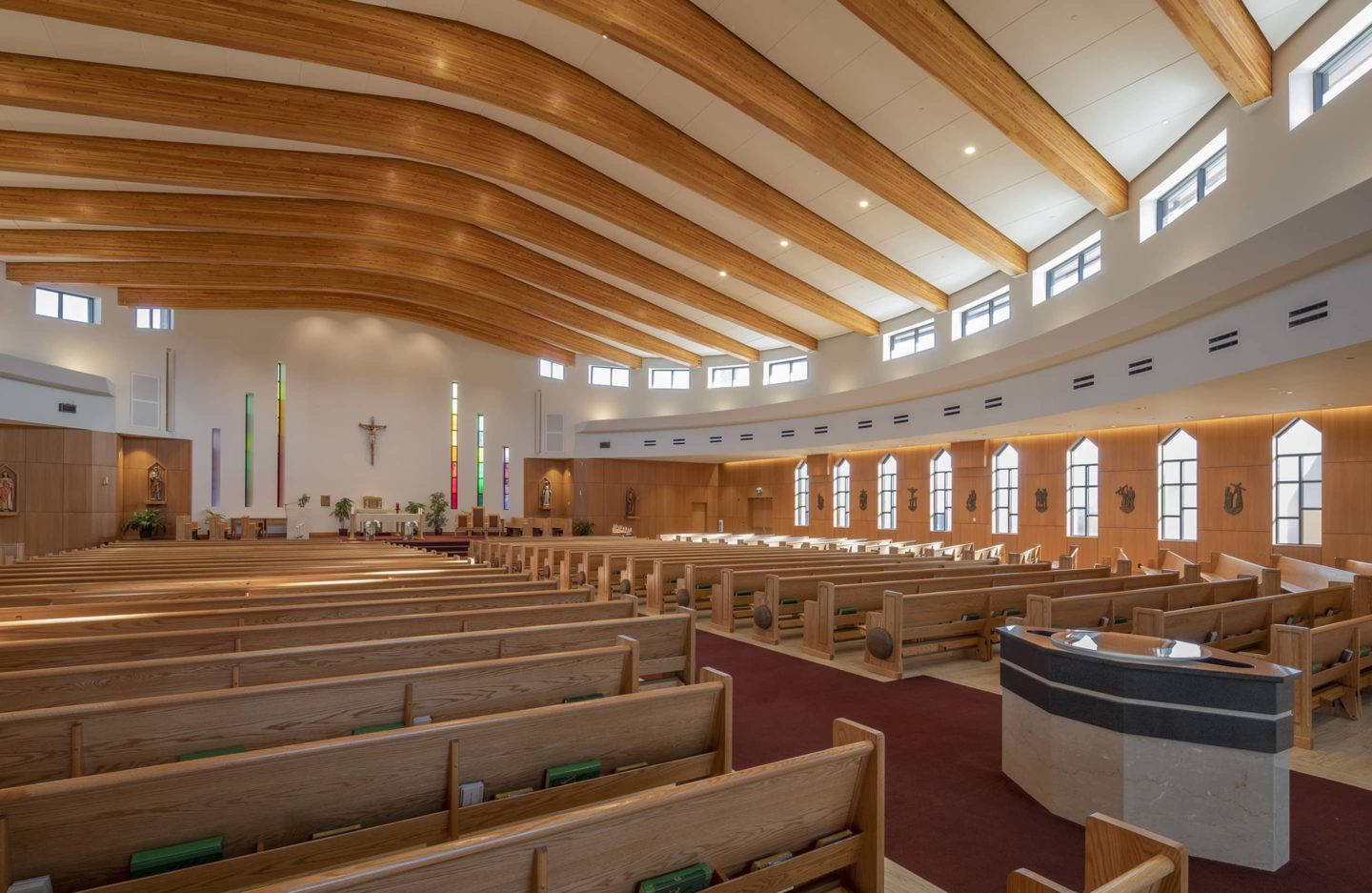
Architect
Studio One Architecture
Location
Richmond, BC
Sector
Civic + Cultural
Cost
$11M
Size
1,625 m²
Status
Completed
Located in the heart of Richmond, BC, St Paul Parish Roman Catholic Church had outgrown its original building and required a new home to accommodate all of its members.
By building a stunning new 17,500-square-foot church, St Paul Parish is able to provide over 900 seats to its community, nearly doubling the capacity of its old building.
The church’s warm and welcoming interior was created by exposing the soaring roof structure of glulam beams that span up to 89 feet. There is also a row of clerestory windows, defining the roof line while bringing an abundance of natural light into the space. To strengthen the building’s seismic resistance, the site was densified to mitigate liquefaction risks. The structural system uses glulam for the roof and for economy uses concealed steel framing. The glulam beams and structural steel were fabricated off-site, allowing for schedule overlap between the foundation and fabrication of elements above the foundation.
This large, inviting church will be a place for the Roman Catholic community to gather for many years to come.
