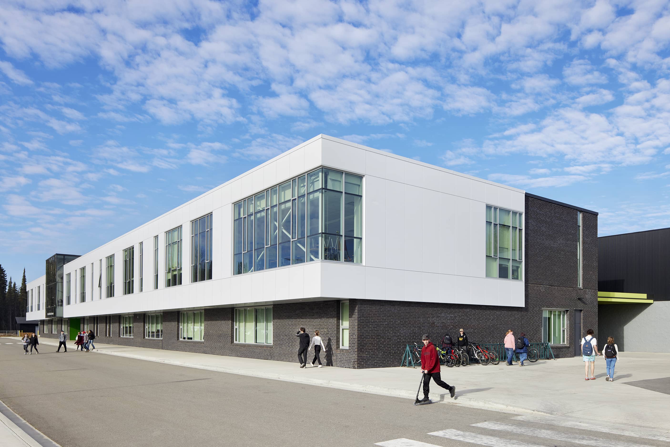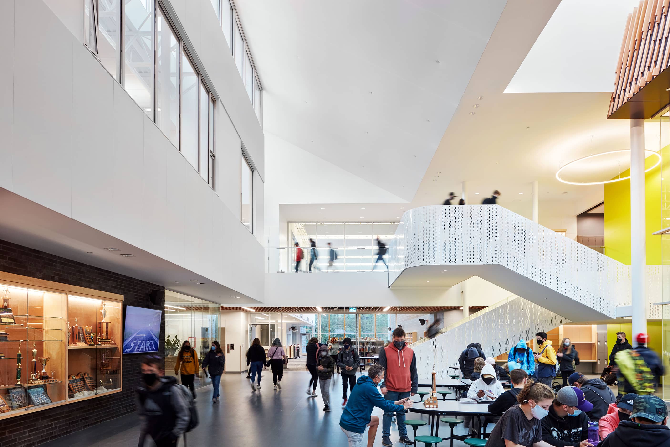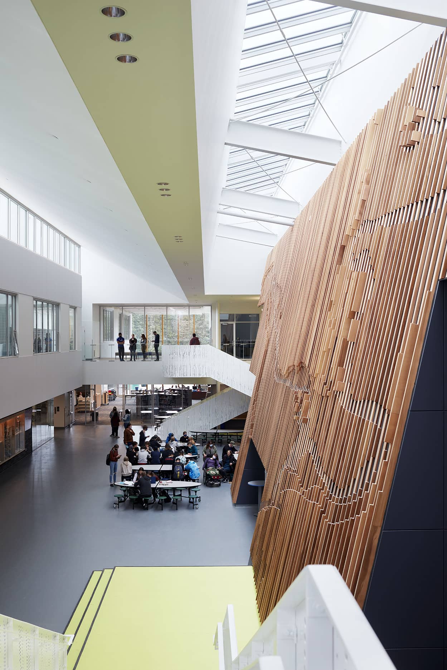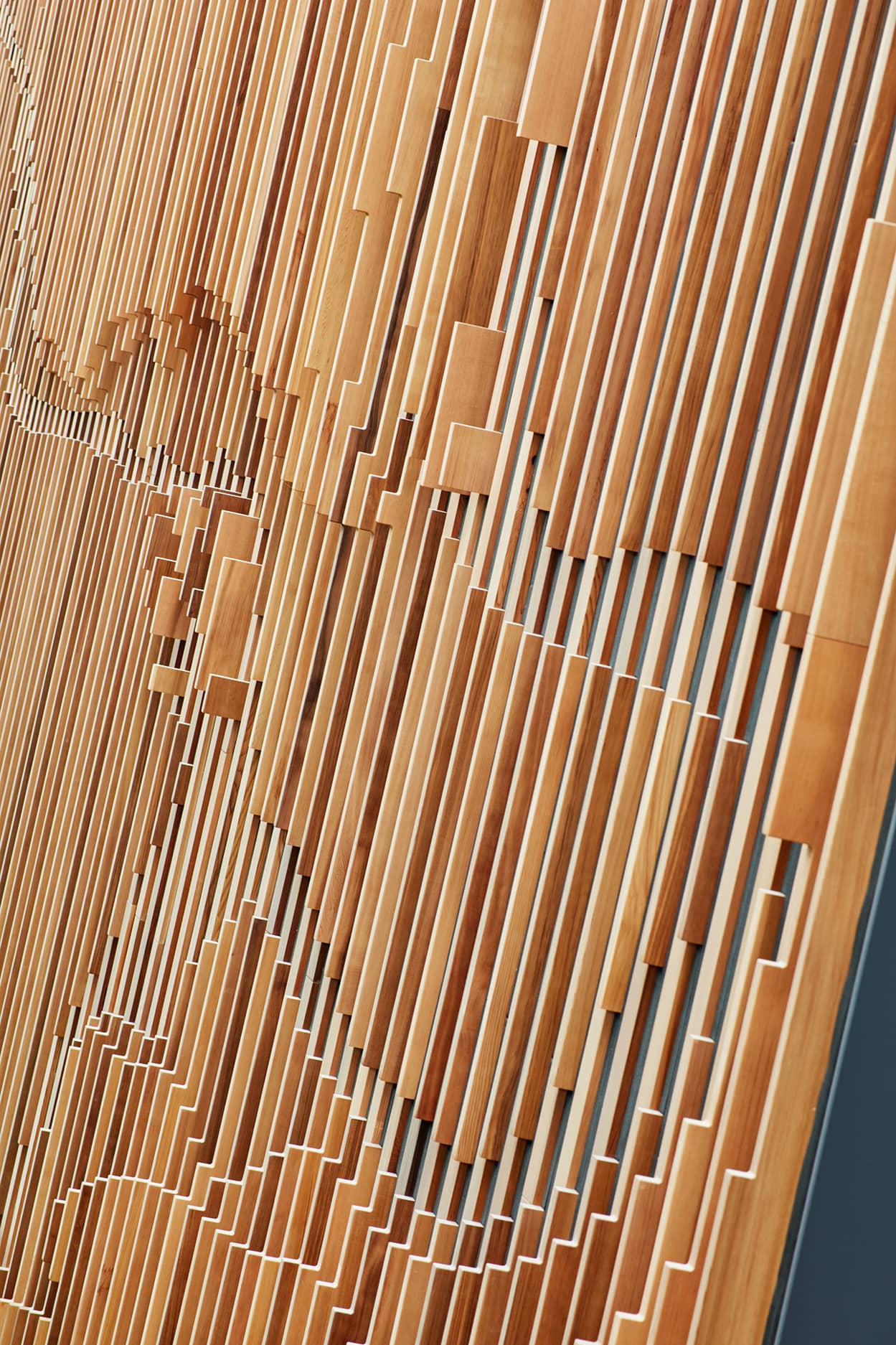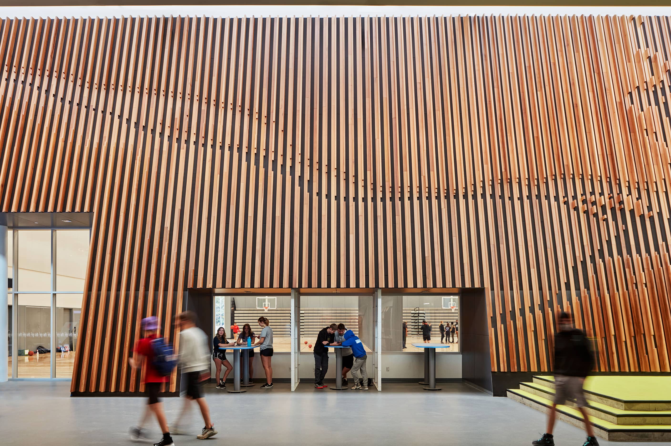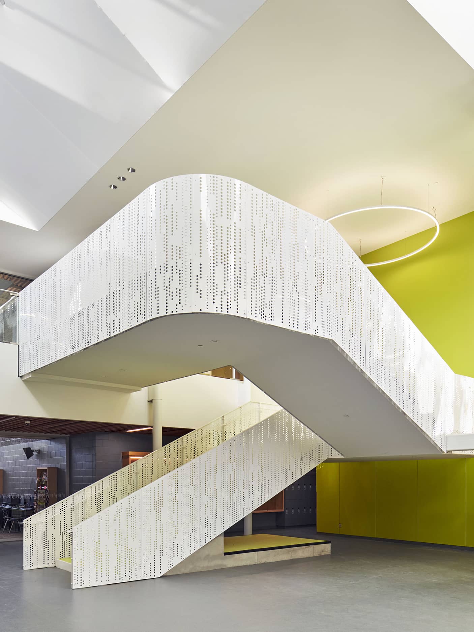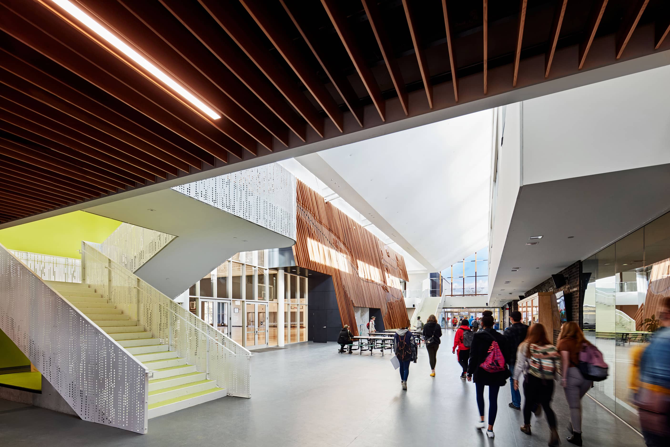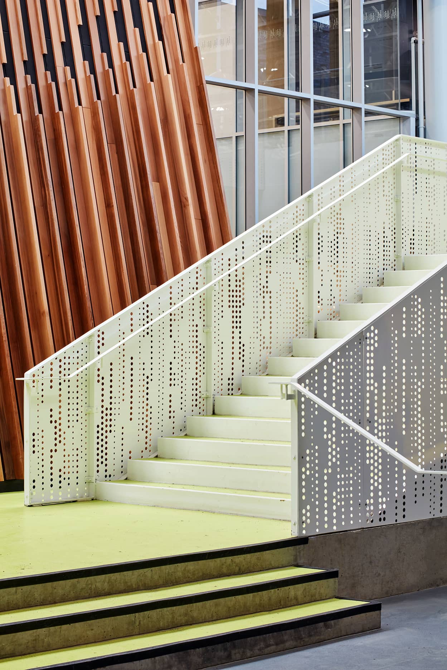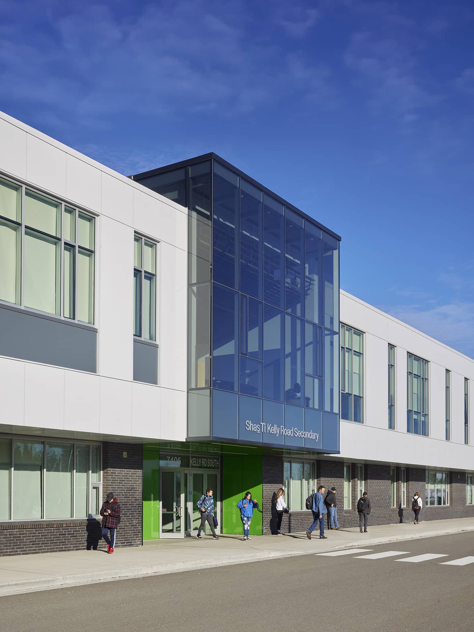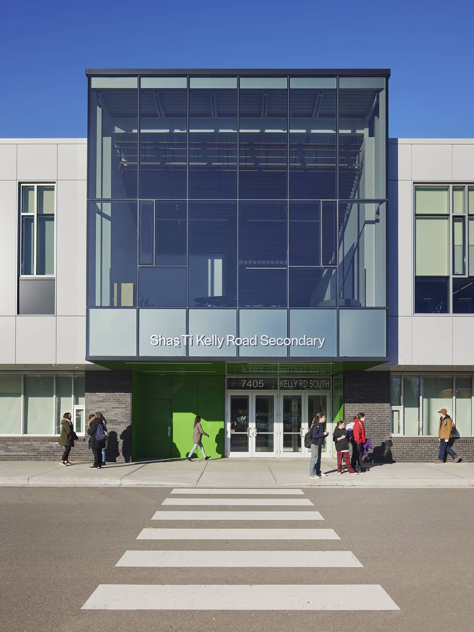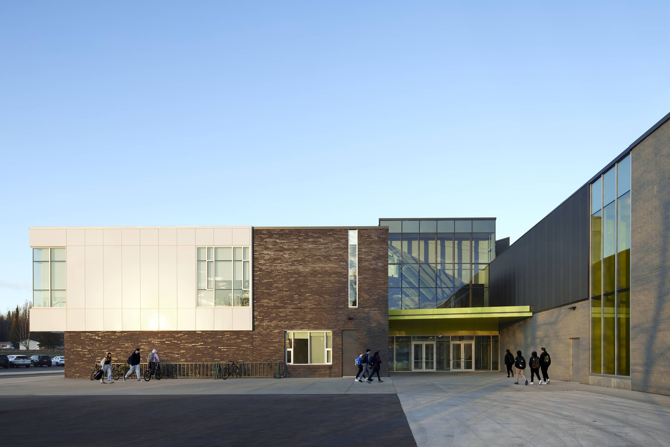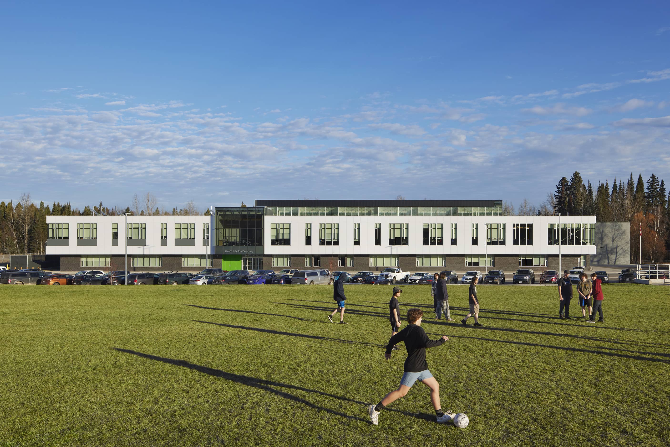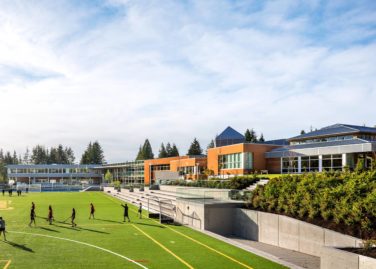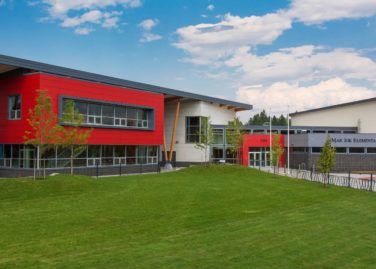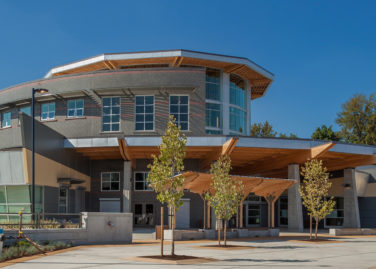Shas Ti Kelly Road Secondary School
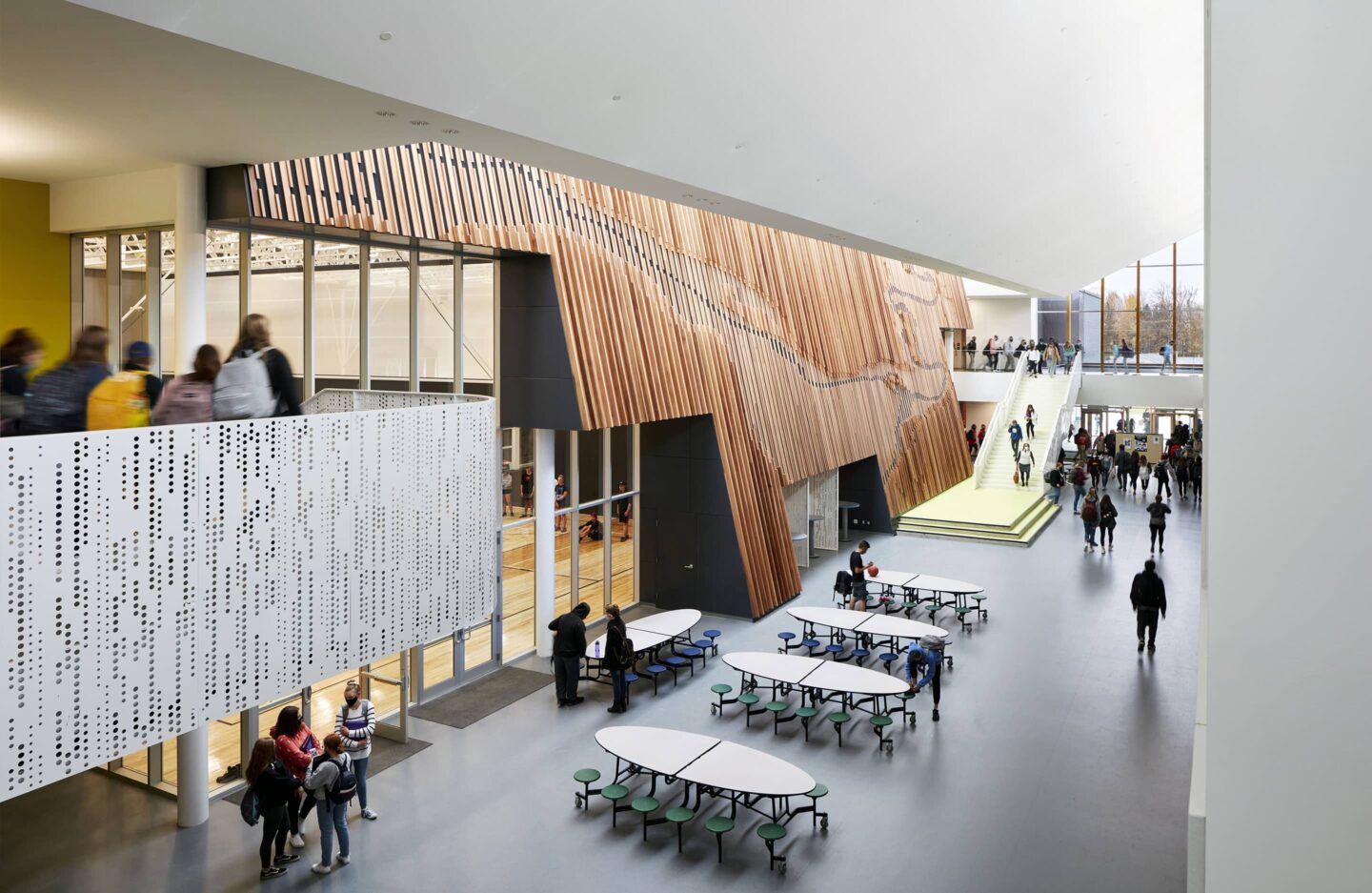
Architect
HCMA
Location
Prince George, BC
Sector
K-12 Education, Wood Design
Cost
$44 M
Size
9,635 m²
Status
Complete
Challenging construction and site conditions informed the structural approach to this secondary school in northern BC, which relies on simple, effective architectural gestures.
A new secondary school in Prince George is organized around a multi-storey atrium that delivers natural light to a multi-purpose space at the heart of the program. The 9,635 m² LEED Gold-certified school accommodates traditional classrooms in a two-storey volume. It also features collaborative learning spaces, including a 250-seat theatre, double gymnasium, and exterior gathering areas. The atrium features dynamic geometry: angles, walls, and sloped roofs that reach upward toward clerestory windows, filling the space with daylight.
Prince George’s northern climate, characterized by extended periods of cold and heavy snowfall, results in a short construction timeline. A steel superstructure was chosen to address this challenge for its quick erection time, minimizing hoarding and heating requirements over the winter months. The expedited structural framing allowed work on closing the envelope to begin promptly in spring.
