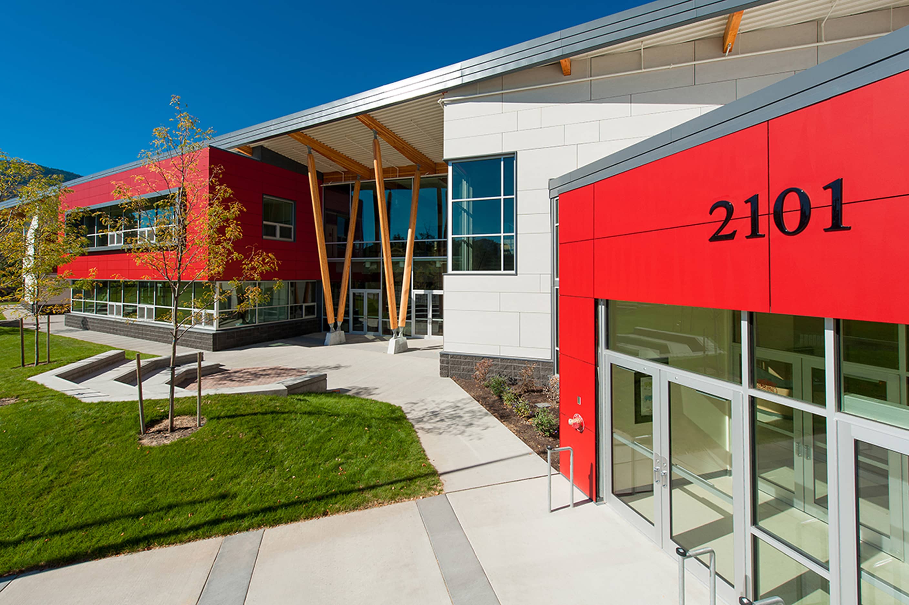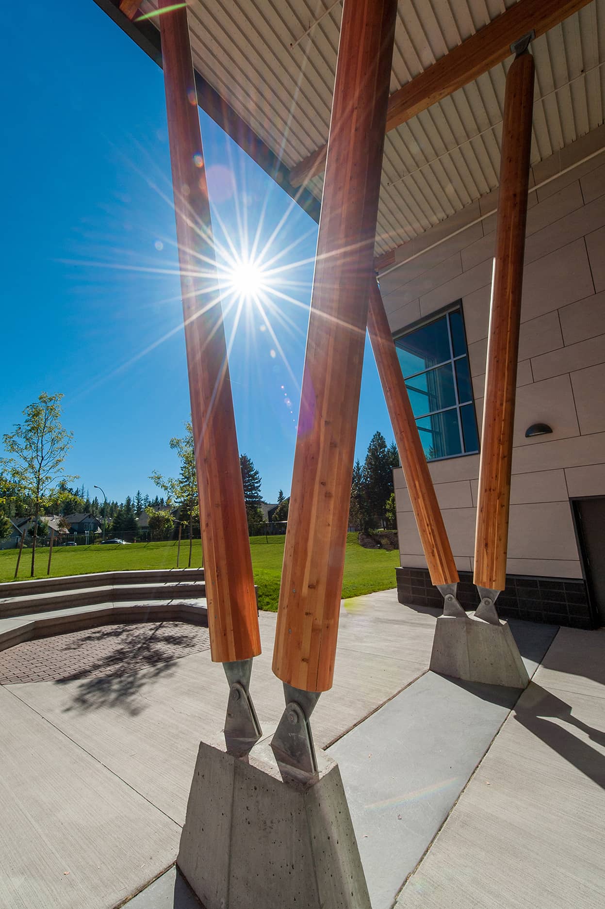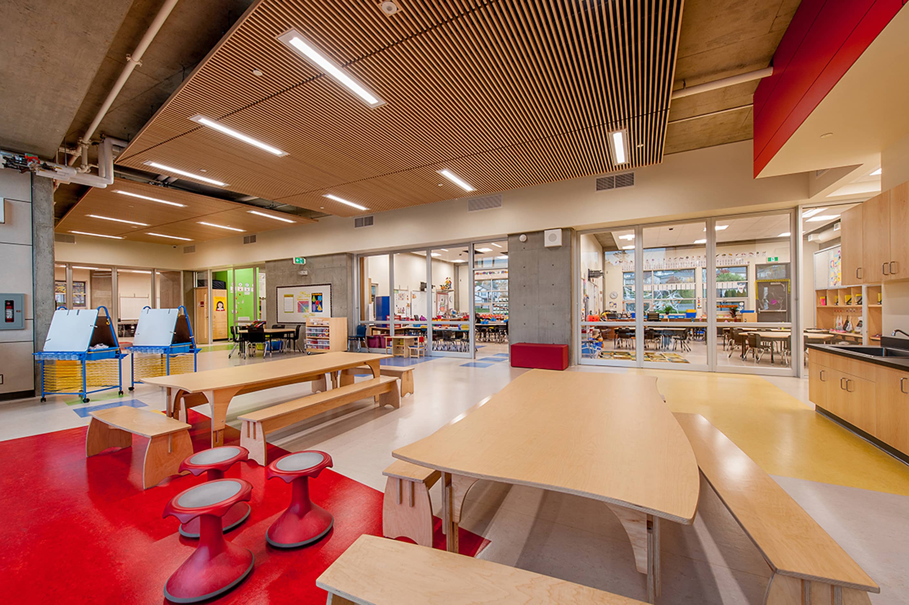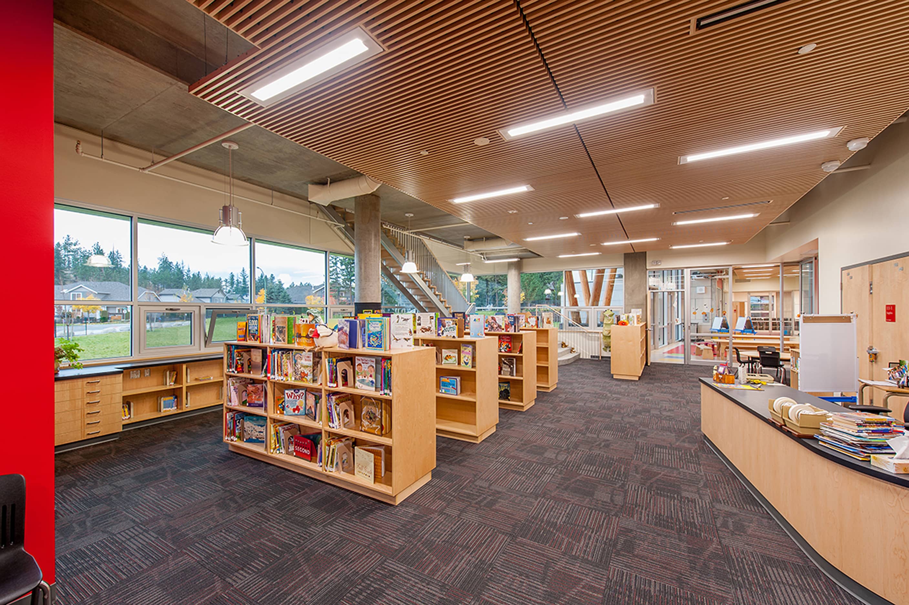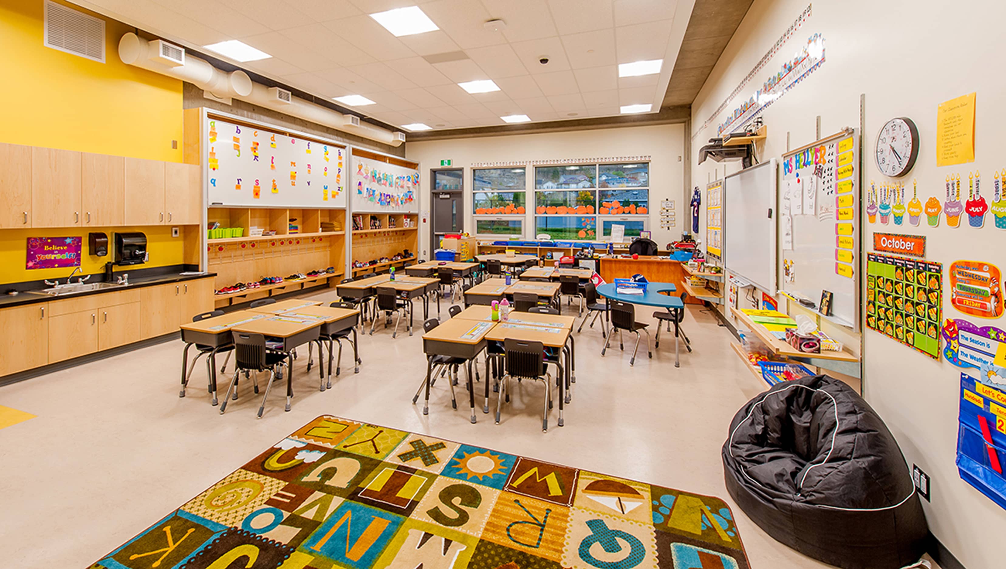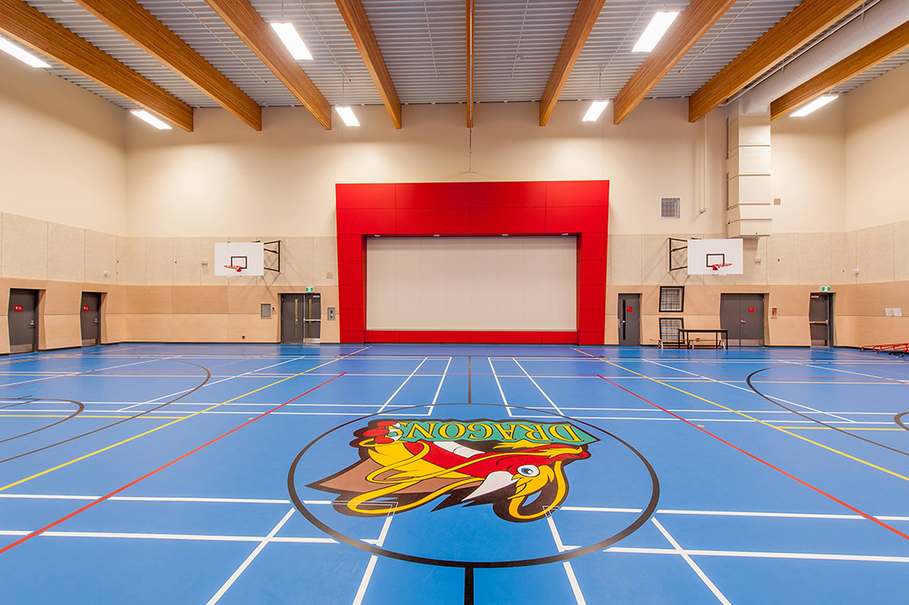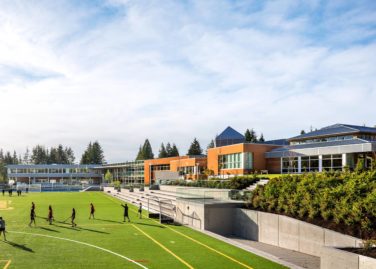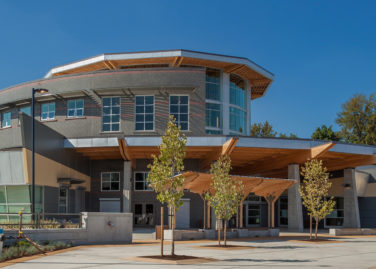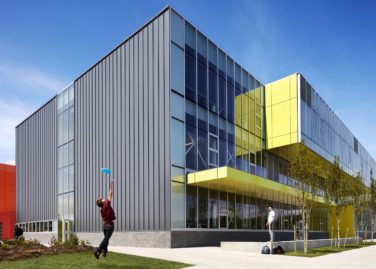Mar Jok Elementary School
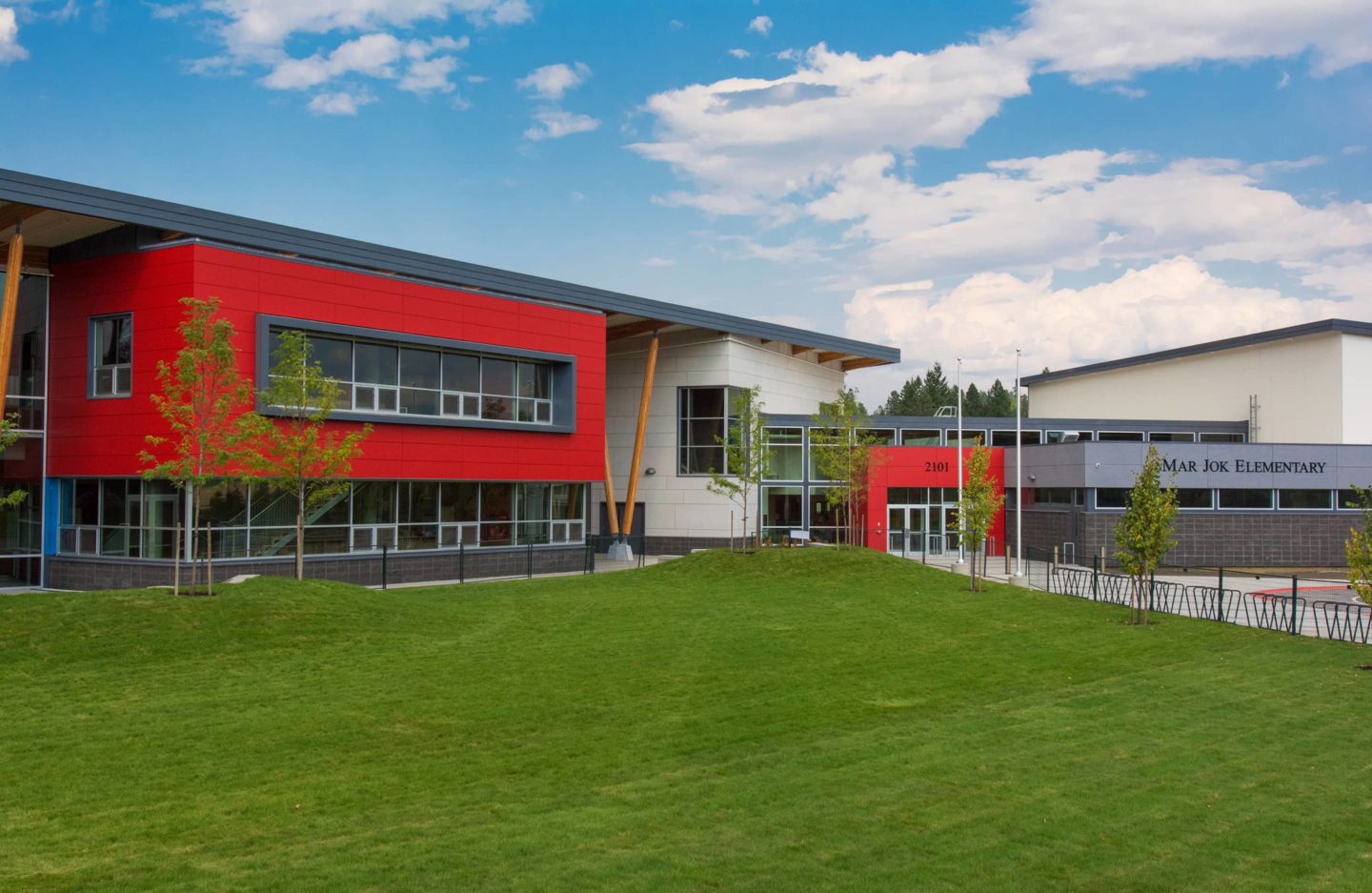
Architect
Thinkspace Architecture Planning Interior Design
Location
West Kelowna, BC
Sector
K-12
Cost
$15M
Size
42,735 m²
Status
Complete
Designed to support 21st-century learning, Kelowna’s Mar Jok Elementary School brings together a variety of learning spaces to encourage collaboration, creativity and critical thinking.
This LEED Gold elementary school building includes 19 unique classrooms, as well as common areas that include a gymnasium and a multi-purpose room. By working in close collaboration with the entire project team, Bush Bohlman successfully helped complete the project ahead of the deadline, despite a tight schedule.
Structurally, the school consists of a cast-in-place flat slab second storey with structural steel framing for the administration block, and tilt-up concrete panels for the gymnasium. The roof structure for the classroom block, multi-purpose room, community room, and gymnasium consists of an acoustic steel deck supported by glulam wood beams that imbue warmth and comfort into the spaces. For the covered exterior work areas, glulam roof beams are supported by sloped elliptical glulam columns with custom pin connections.
To minimize horizontal mechanical distribution in the classroom block, a below-grade mechanical room was built with two distribution corridors located below the classrooms. This allowed for the primary distribution to the classrooms to be through vertical shafts. As the architectural expression aimed to expose the majority of the floor and roof structure, this greatly improved the aesthetics and reduced the size of the bulkheads. Lastly, lateral forces for the classroom block are resisted by moderately ductile concrete shear walls located in the stair cores, elevator core and select classrooms walls. This allows for flexibility for future adaptability to changing educational needs. A custom-designed connection between the glulam beams and concrete shear walls was developed to allow for construction tolerance while providing a hidden connection.
This school takes a modern approach to design and layout, allowing for students and teachers to come together in a highly collaborative learning environment.
