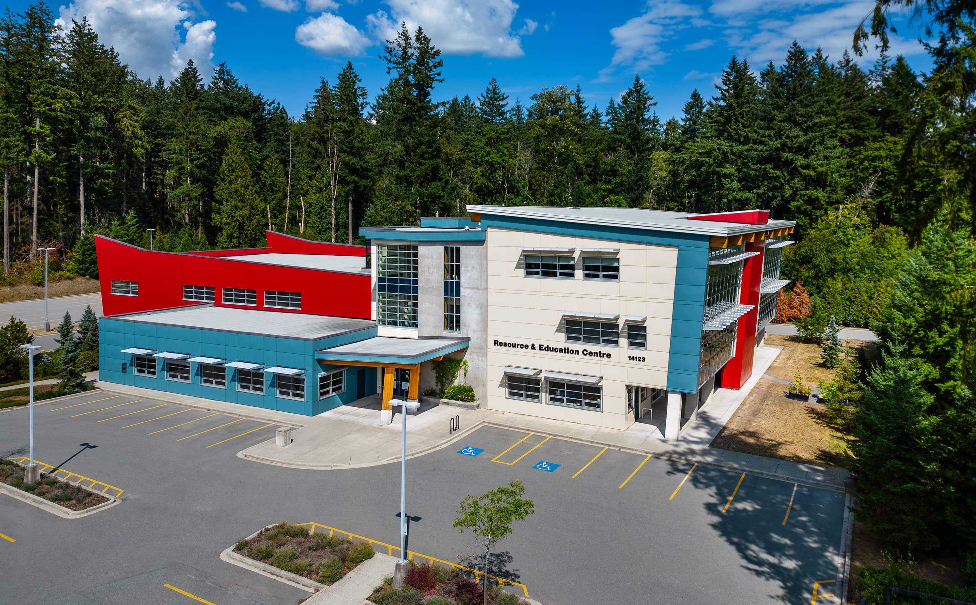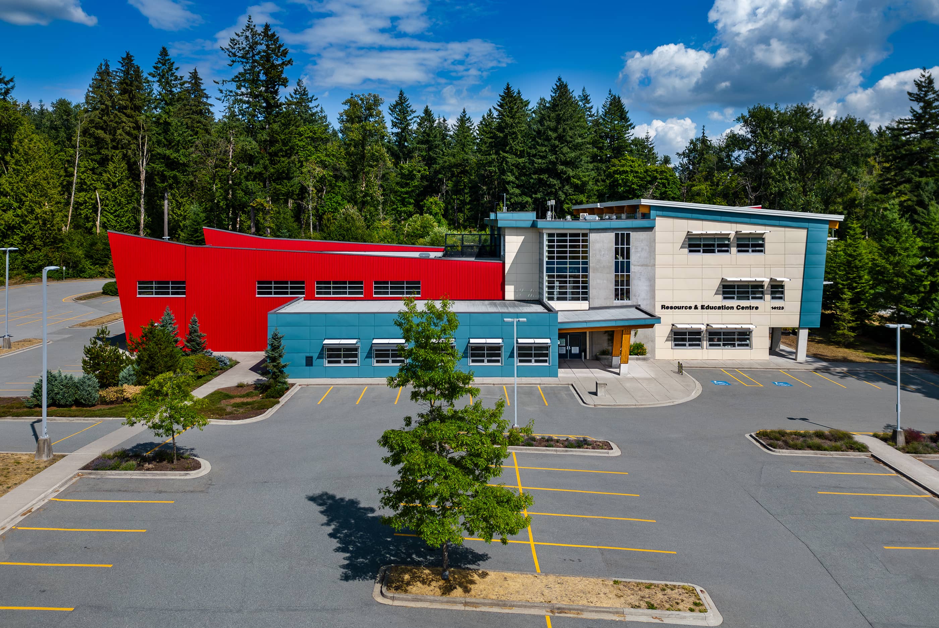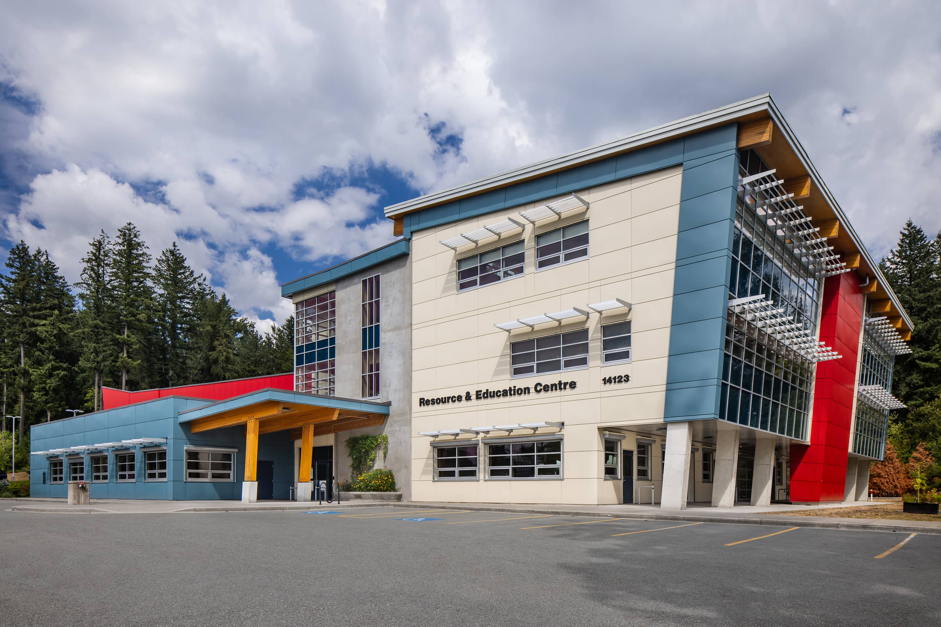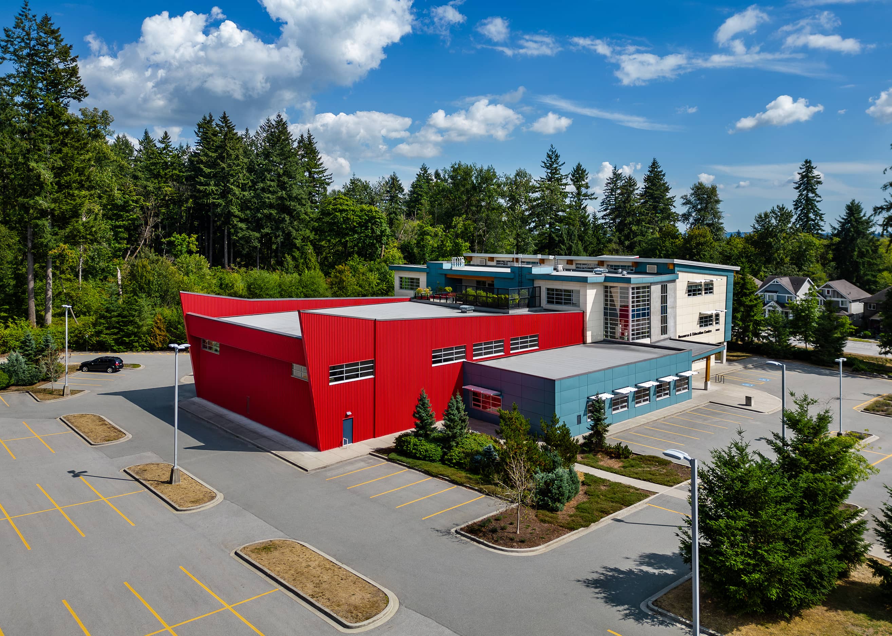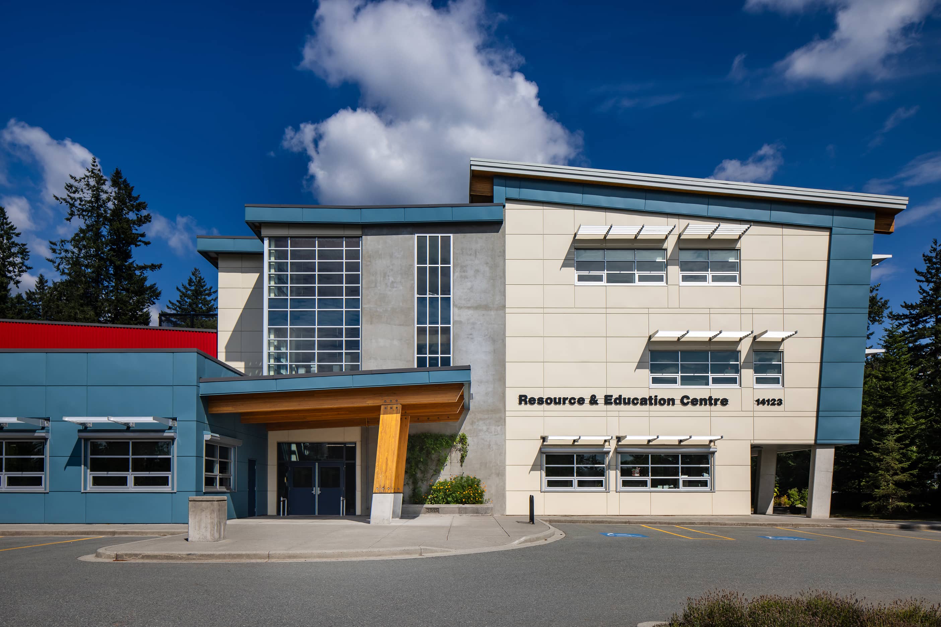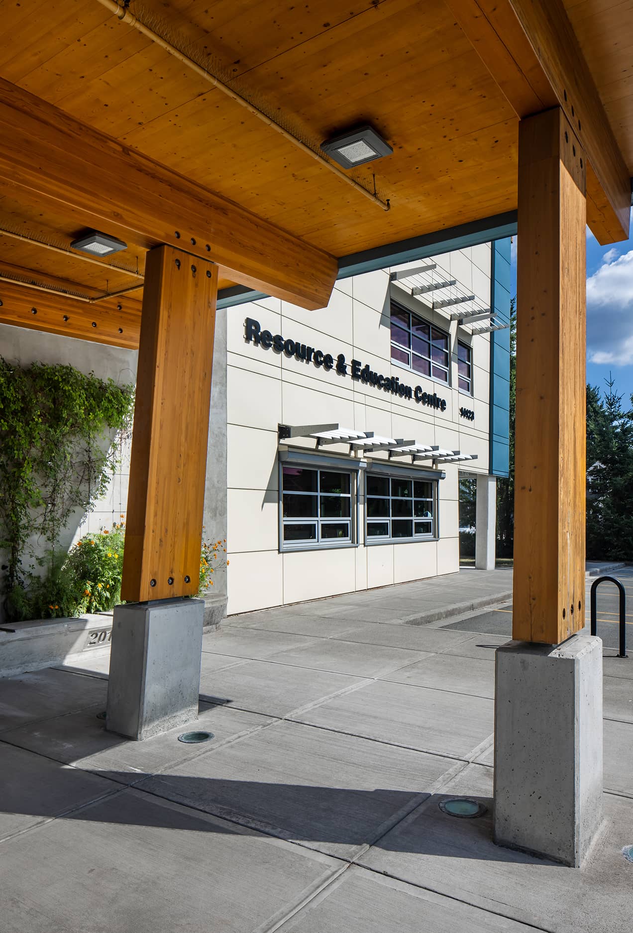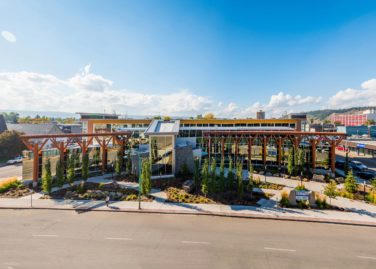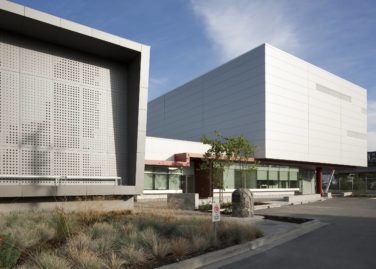School District No. 36 – Surrey Resource & Education Centre
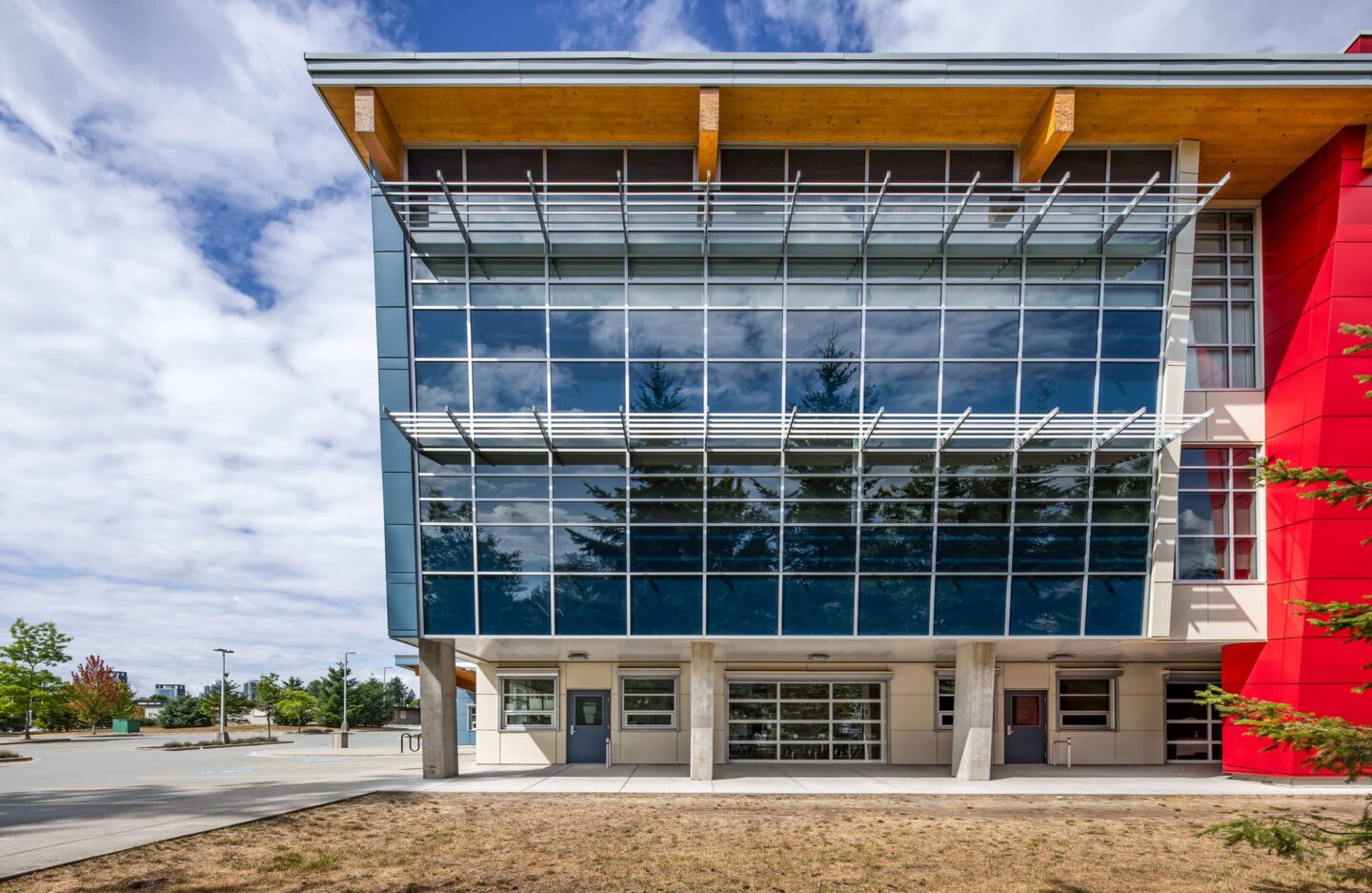
Architect
Station One Architects
Location
Surrey, BC
Sector
Education, Civic
Cost
$15 M
Size
3825 m²
Status
Complete
A new facility for the Surrey School District consolidates multiple programs and facilities into a single building, serving as a strong physical representation of the school board’s priorities.
The 3,825 m² facility combines two distinct programs and volumes: a single-storey warehouse that serves as a distribution centre for the district’s inventory and a three-storey administrative block accommodating classrooms, meeting rooms, and conference rooms. These two distinct programs are integrated on a compact, forested site with a separate main access corridor.
The structural system for the warehouse is simple and utilitarian. Open web steel joists and steel beams span between steel columns, providing an economical solution that yields a flexible floor plan. Conversely, the three-storey block combines concrete and steel on the lower floors, transitioning to a roof framed by glulam beams and cross-laminated timber panels that exude a contextual West Coast aesthetic. An entry canopy nods to the featured system with cantilevered glulam beams resting on glulam columns framing the main entrance.
