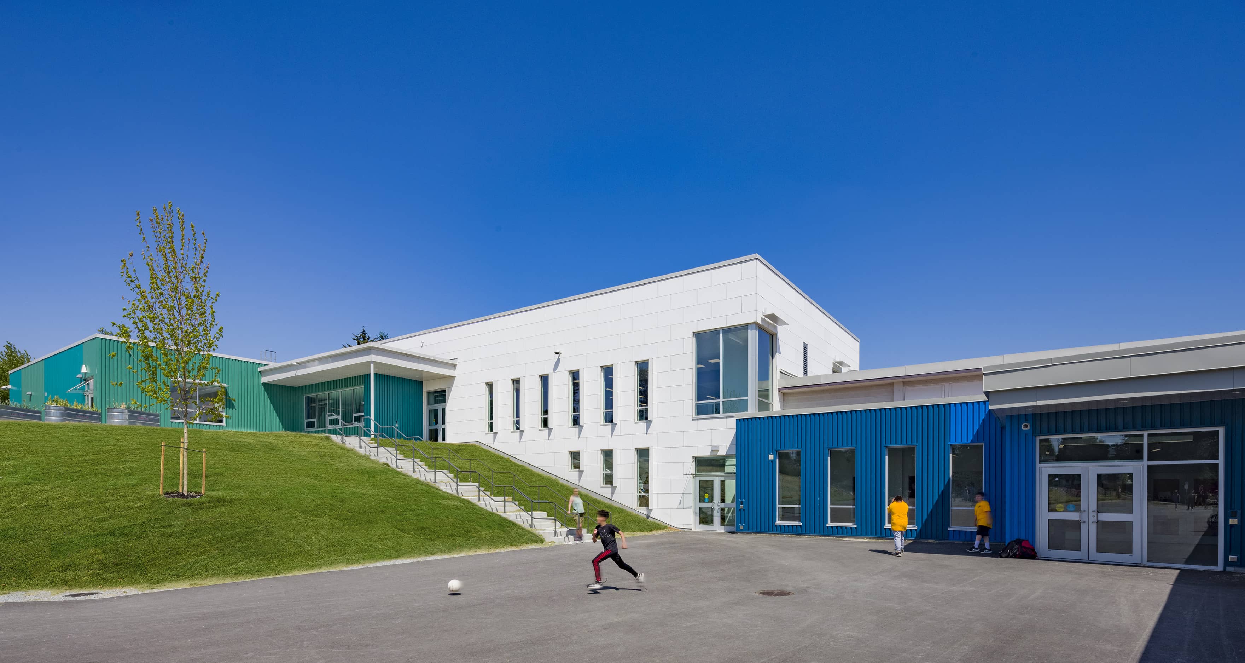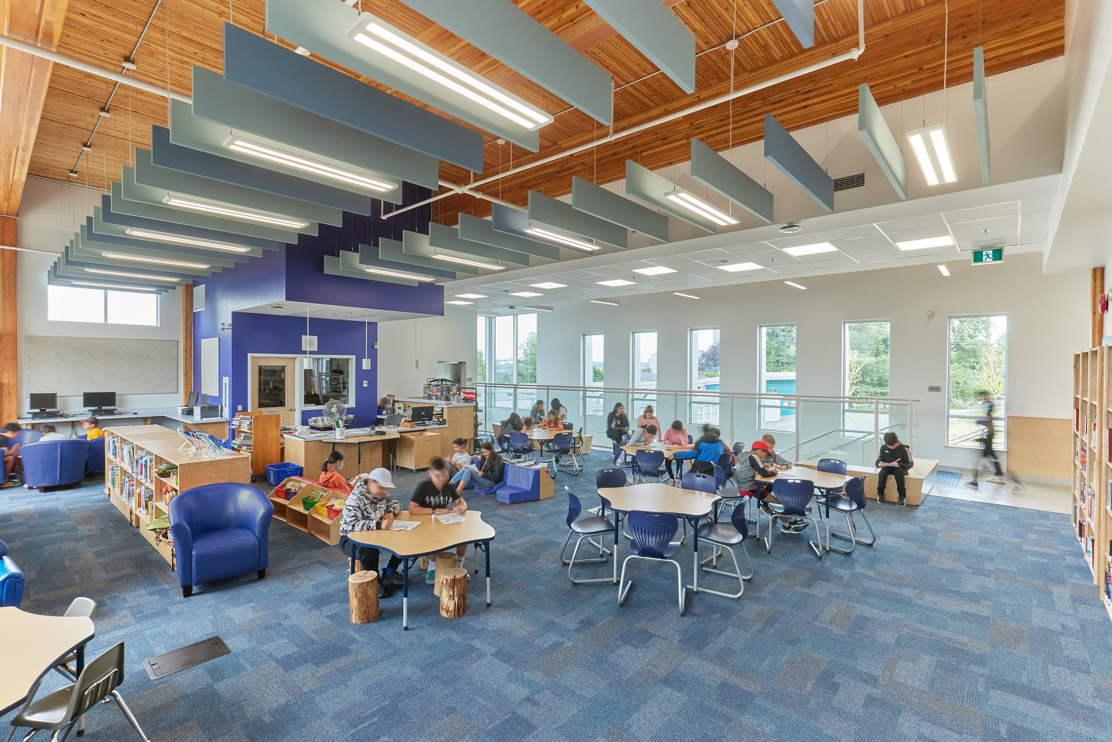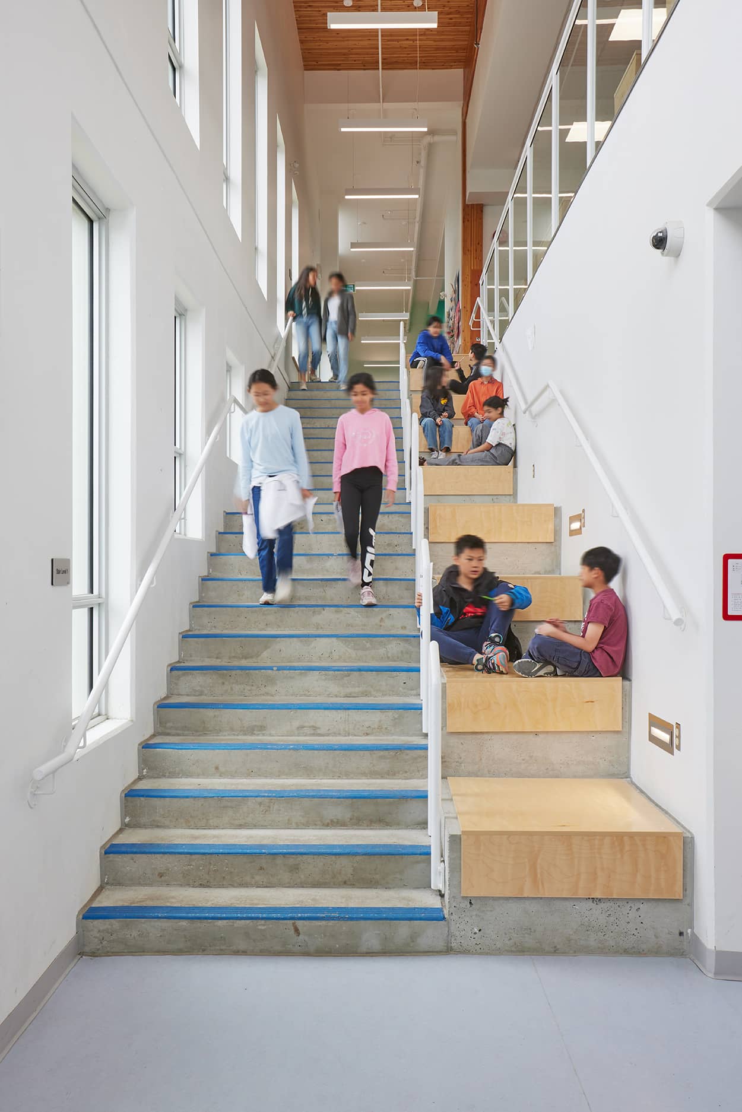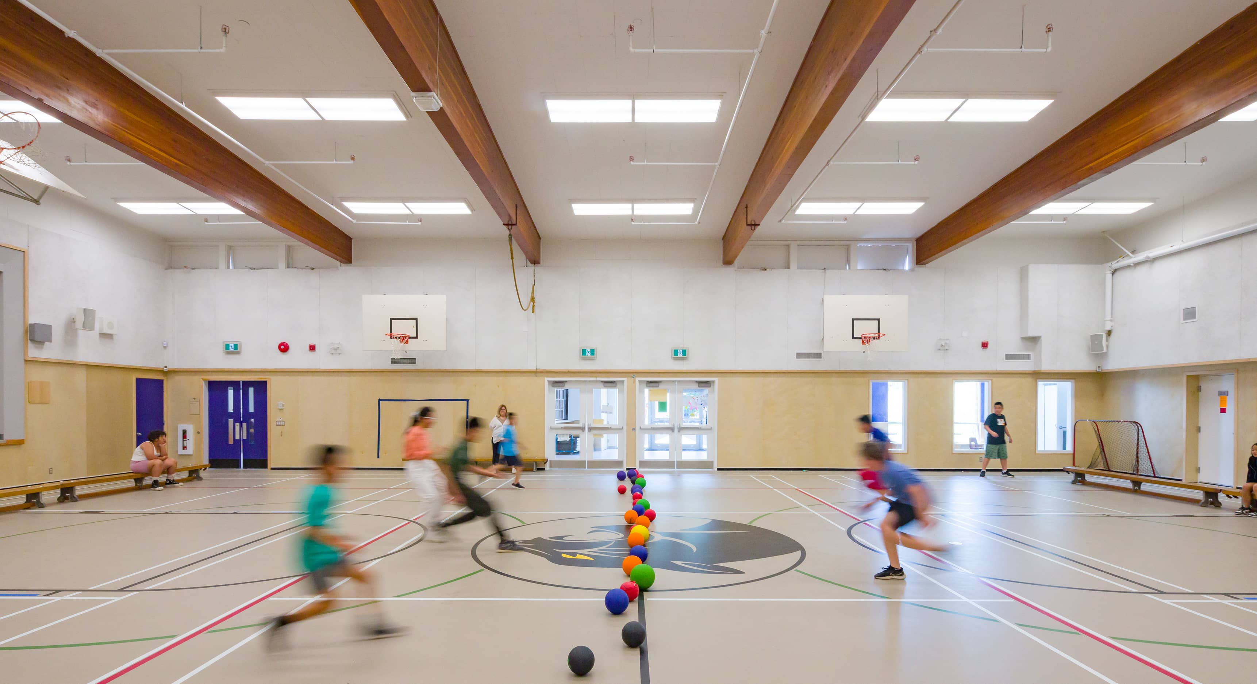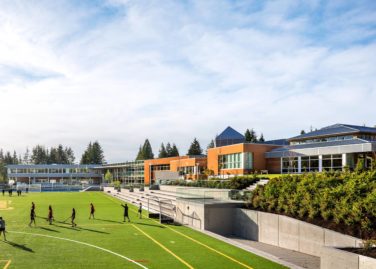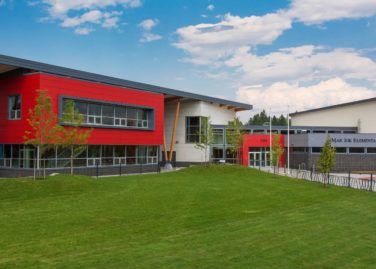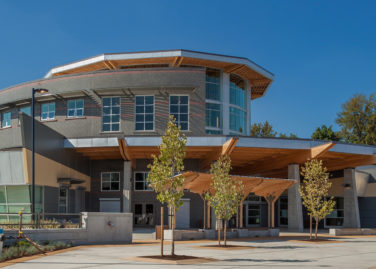Parkcrest Elementary Seismic Upgrade and Addition
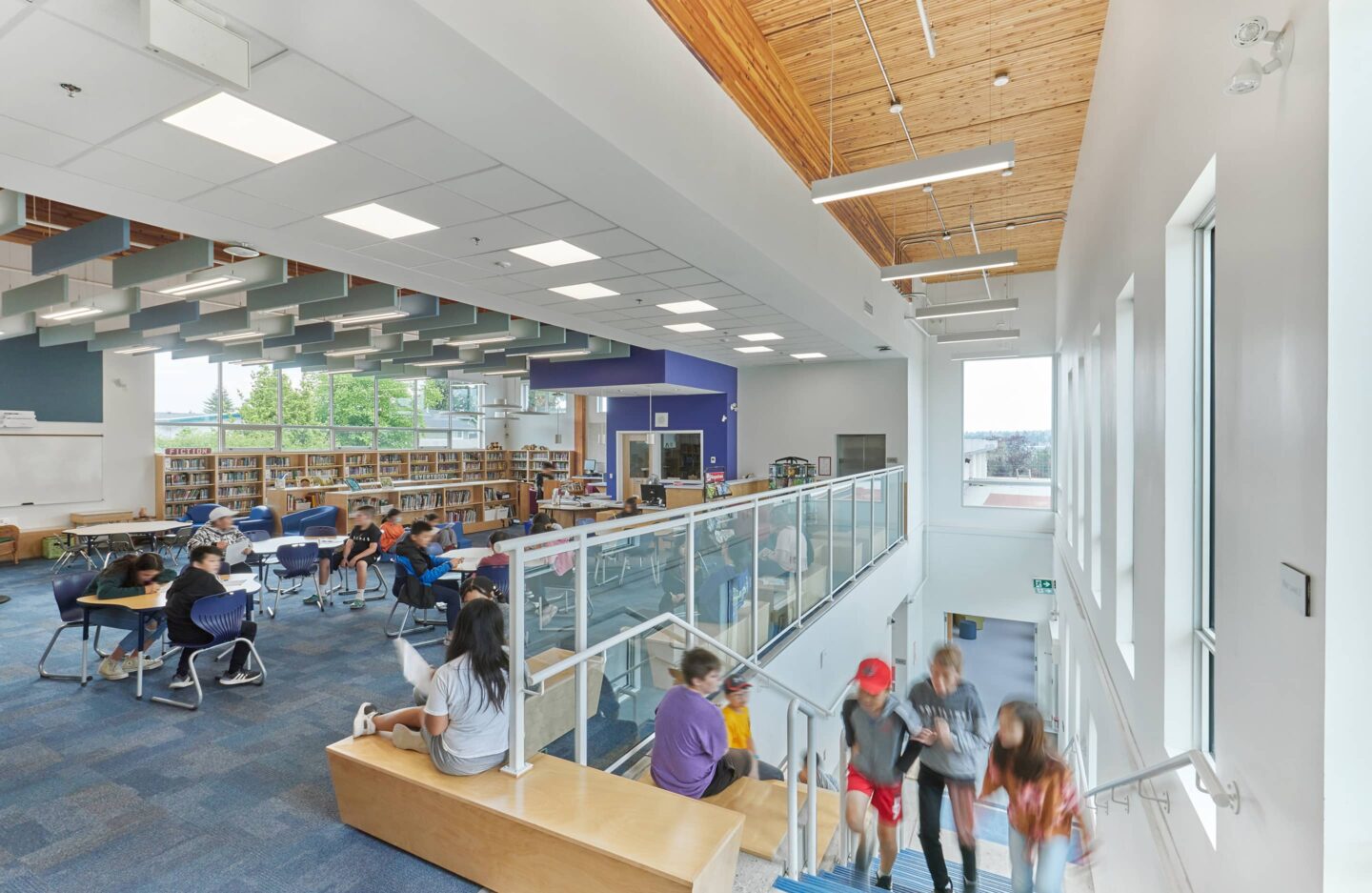
Architect
Francl Architecture
Location
Burnaby, BC
Sector
K-12 Education, Seismic Upgrades
Cost
$13.7 M
Size
2575 m²
Status
Complete
A thoughtful analysis of existing structural assets leads to efficient and elegant solutions that retrofit and enhance learning environments at this Burnaby elementary school.
An extensive consultation at Parkcrest Elementary involved a preliminary Seismic Project Identification Report (SPIR) and a subsequent Project Definition Report (PDR). These reports examined the existing facilities and provided a path forward that included a renovation and new construction. The analysis found that two–storey concrete portions of the school would be less efficient to retrofit than adjacent wood frame portions. Design work was aided by 3D modelling in Revit, which was an invaluable tool in detailing and coordinating both new and existing structural components.
The West addition accommodates a new kindergarten with new concrete shear walls, extending the structural rhythm of the adjacent classroom wing while providing critical lateral resistance. The North addition relies heavily on mass timber and engineered lumber. Glulam, Timberstrand, Microlam, and Parallam members are all employed in various configurations. The roof above the new library is framed with elegant glulam beams supporting dowel-laminated timber decking.
