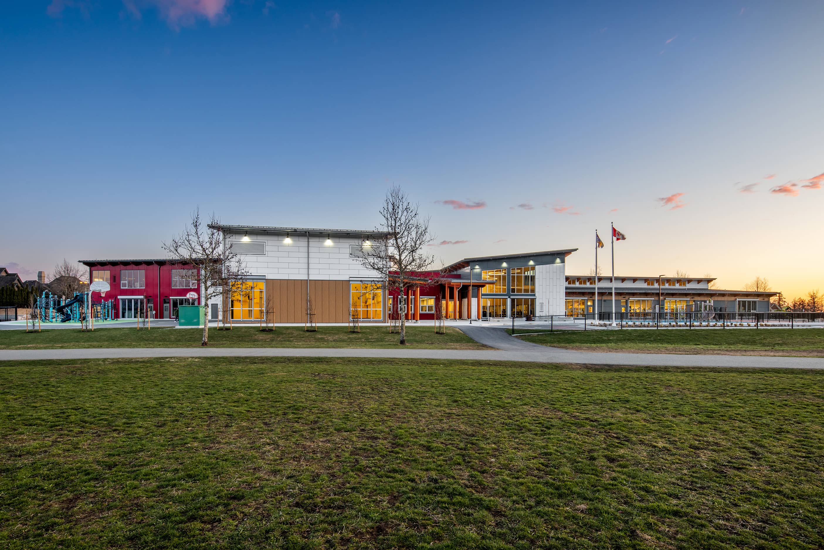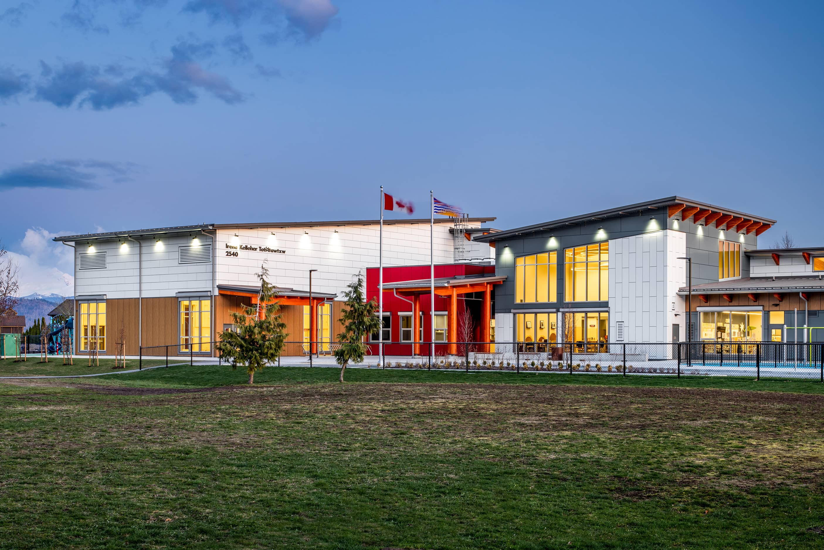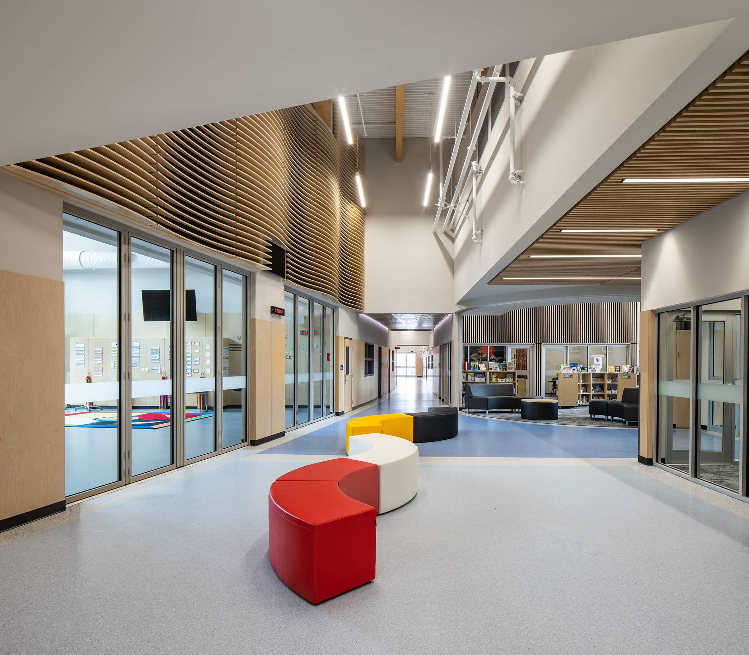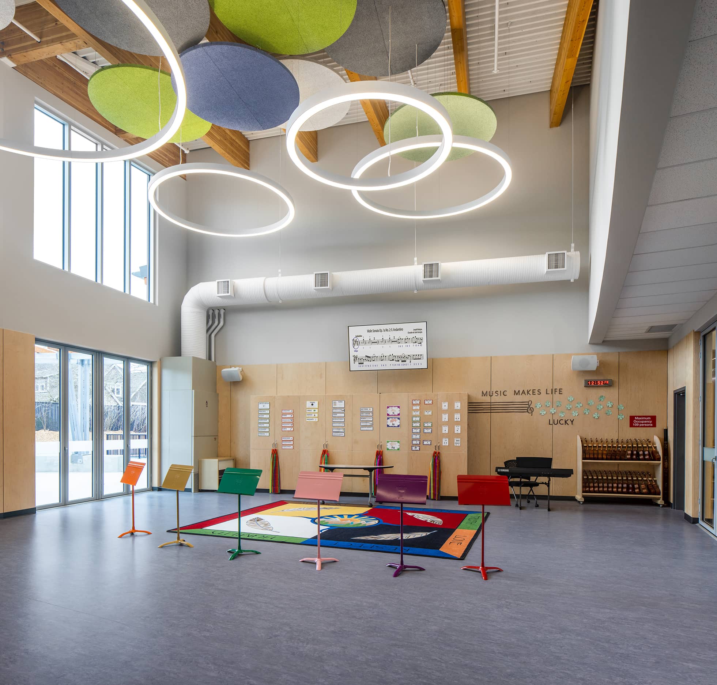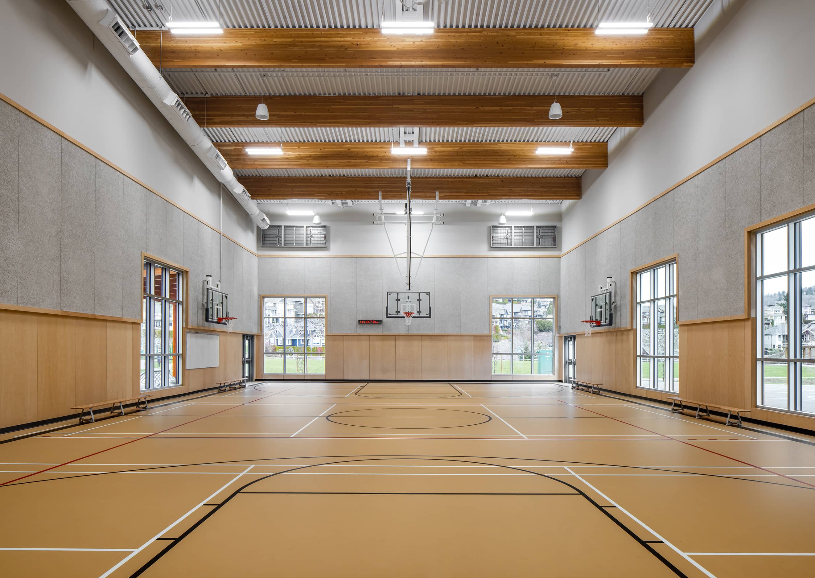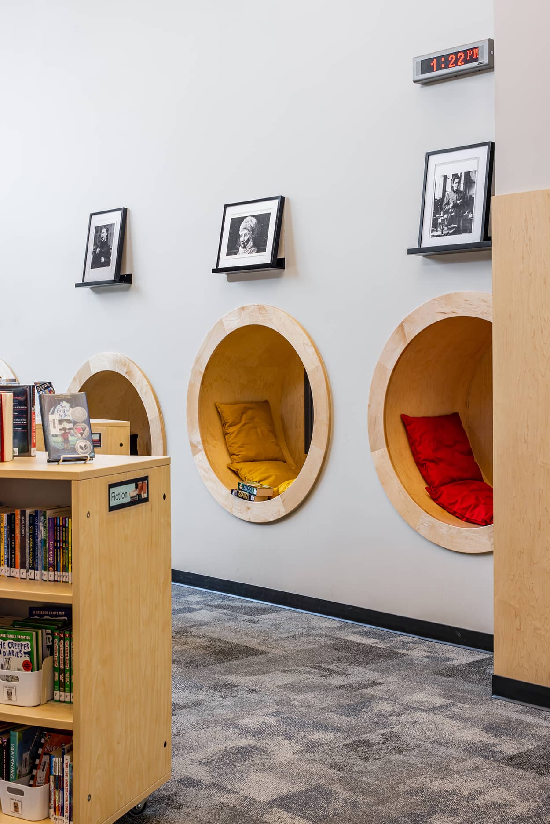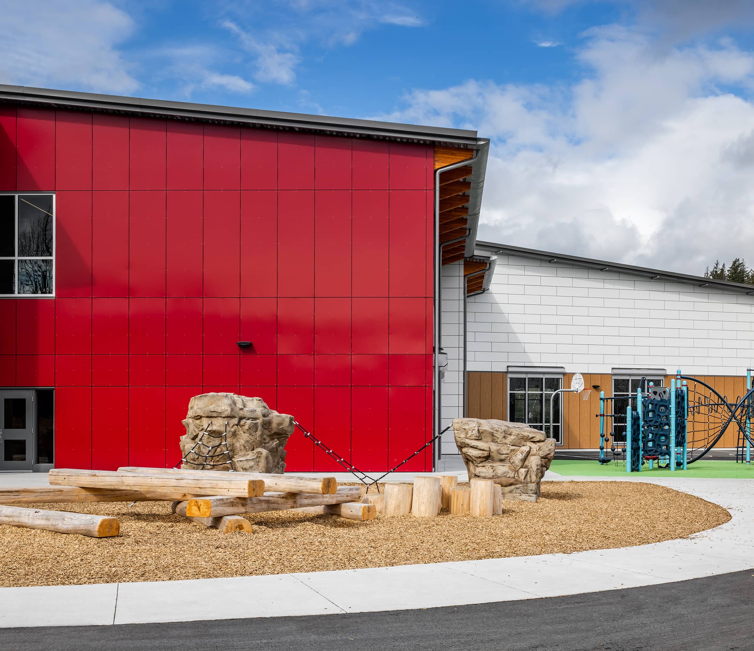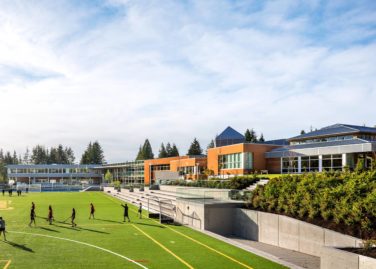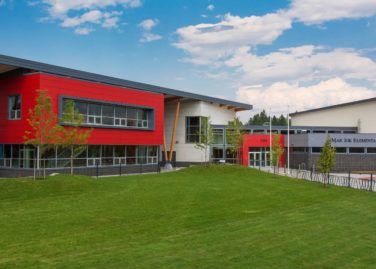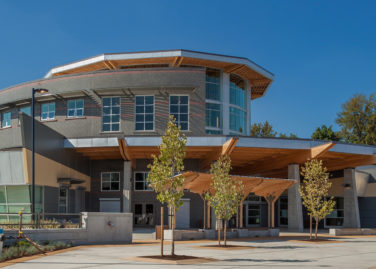Irene Kelleher Totílaw Elementary (Eagle Mountain Elementary)
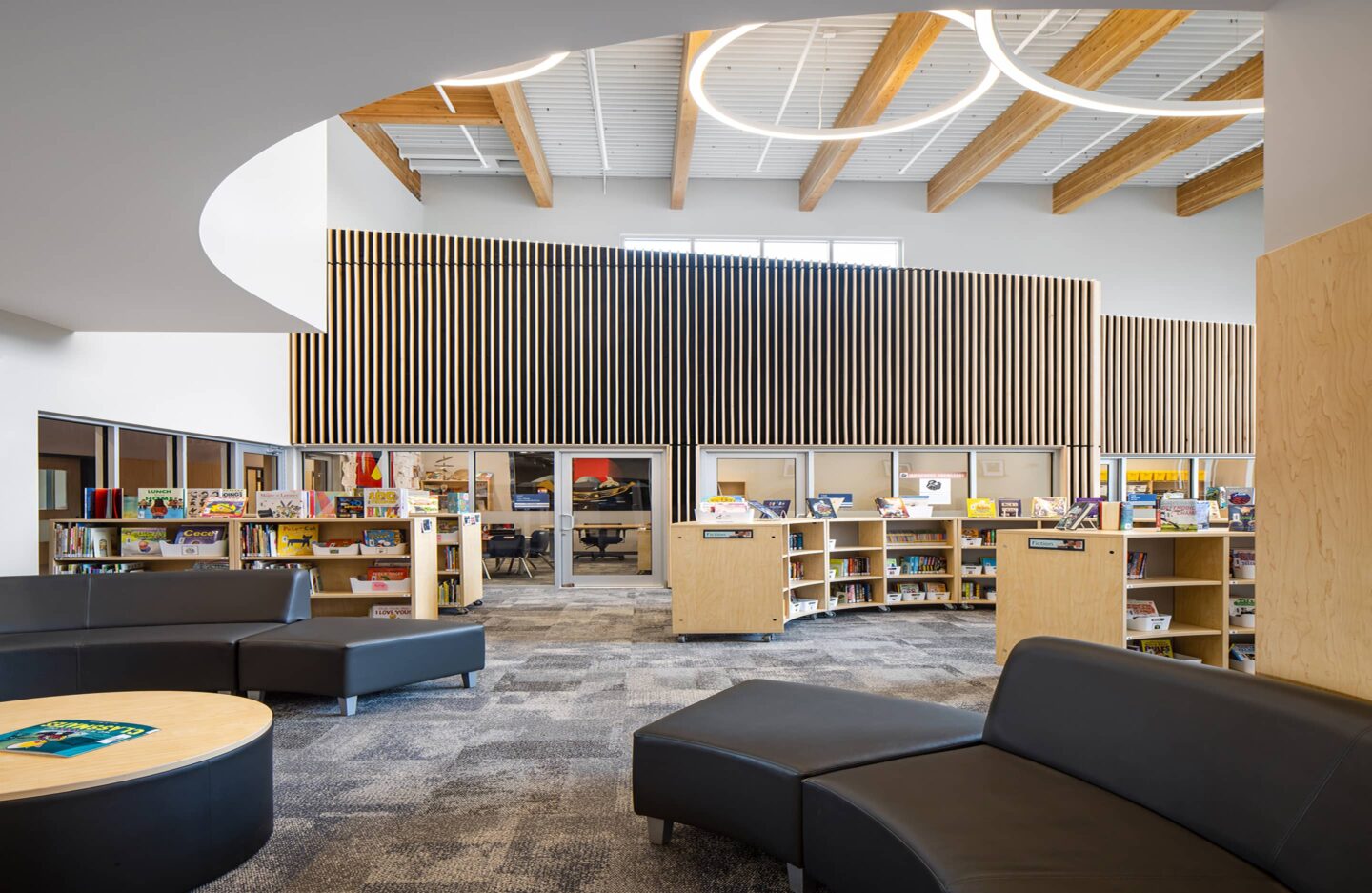
Architect
Station One Architects
Location
Abbotsford, BC
Sector
K-12 Education
Cost
$18 M
Size
4075 m²
Status
Complete
Inspired by its mountainside setting, a new elementary school in Abbotsford draws upon natural materials to shape multi-level interior spaces that foster creativity and collaboration.
Irene Kelleher Totílaw Elementary (Eagle Mountain Elementary) is a new 460-student school featuring a childcare facility and a Neighbourhood Learning Centre (NLC). The 4,075 m² complex includes a single-storey wing for kindergarten and childcare/NLC, adjoined to a two-storey academic wing, gymnasium, and learning commons. A contemporary, 21st century approach informed the space planning methodology. A comprehensive site strategy introduced additional areas of scope, including retaining walls and a stormwater detention tank.
A hierarchy of structural solutions is deployed, complementing the overarching architectural concepts. Conventional, utilitarian systems highlight roofs and canopies as feature elements. Concrete construction on the ground floor, combined with structural steel upper floors, supports multi-level sloped glulam roofs that draw the eye upward in moments of vertical expansion.
These expansive moments are designed to provide opportunities for creative collaboration and extend the facility’s after-hours use. These internal, flexible spaces serve multiple programs, from circulation to informal gatherings to structured evening programming.
The glulam beams’ pronounced rhythm extends to the exterior, with their tapered ends visible beneath the projecting eaves.
