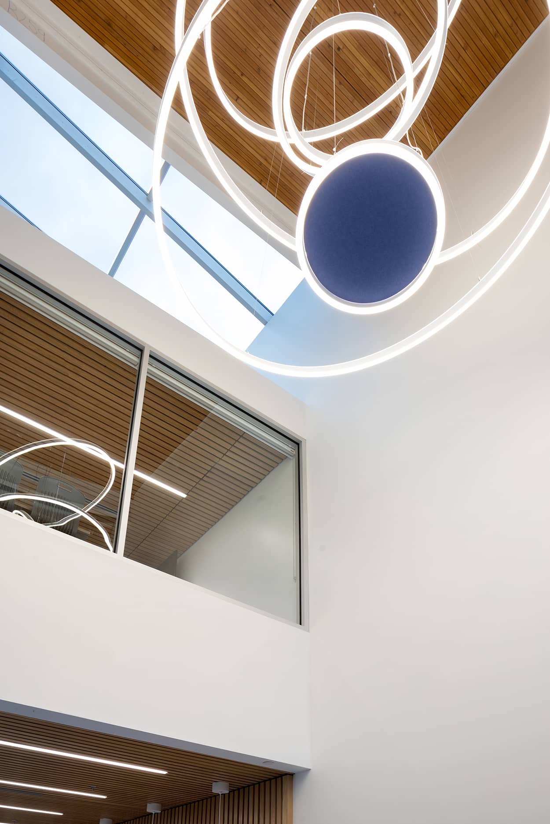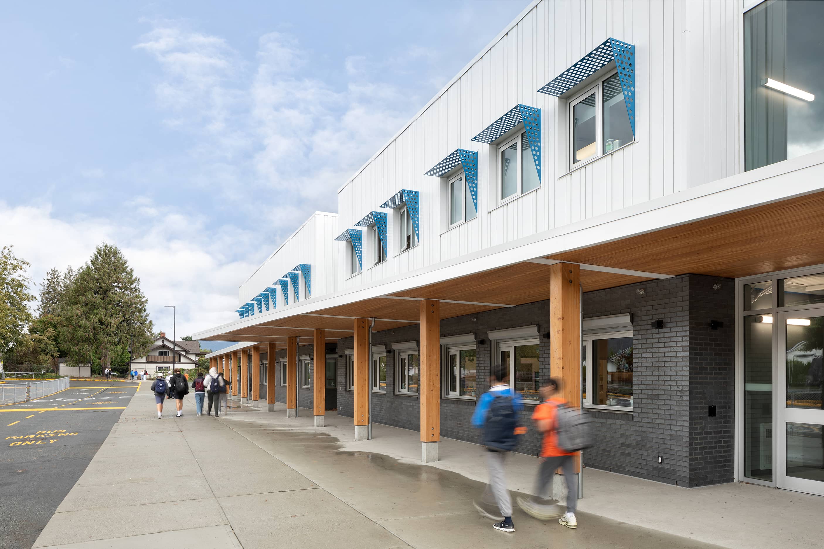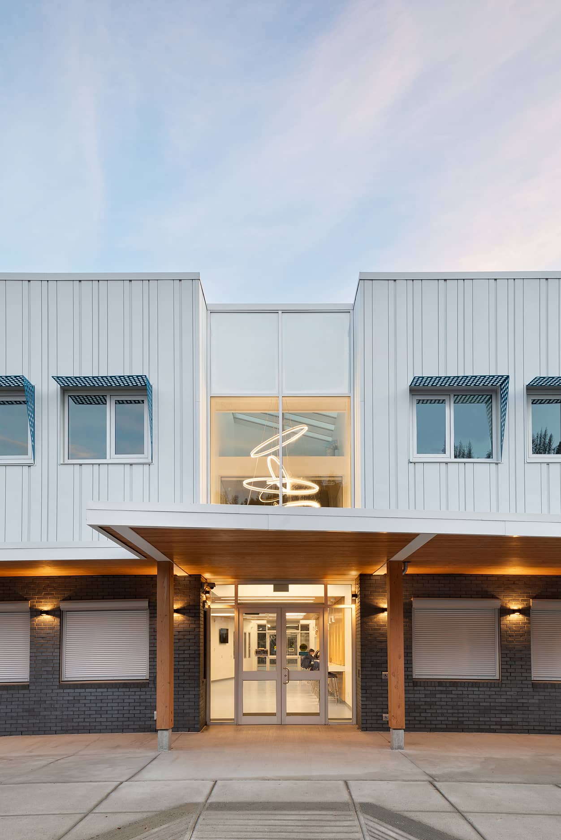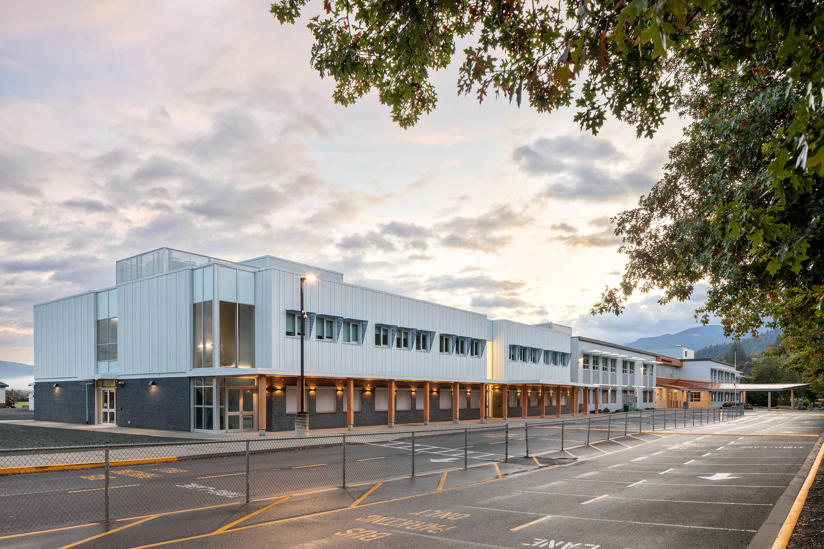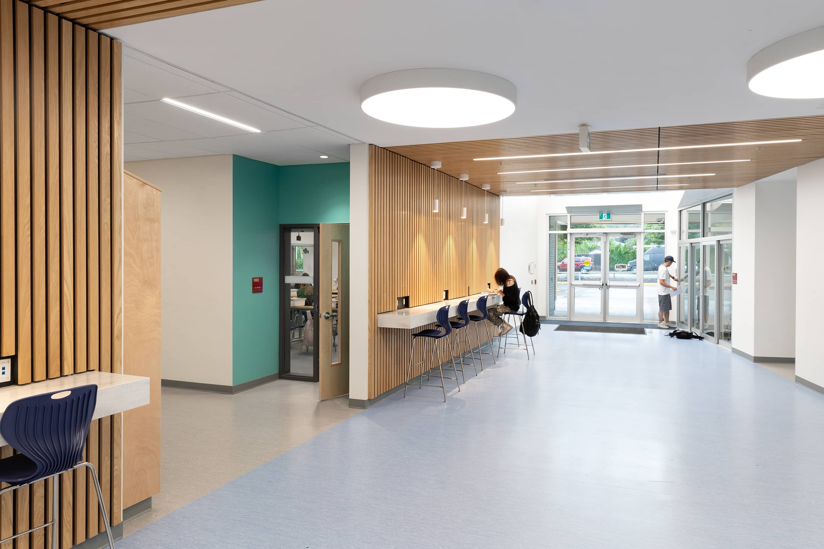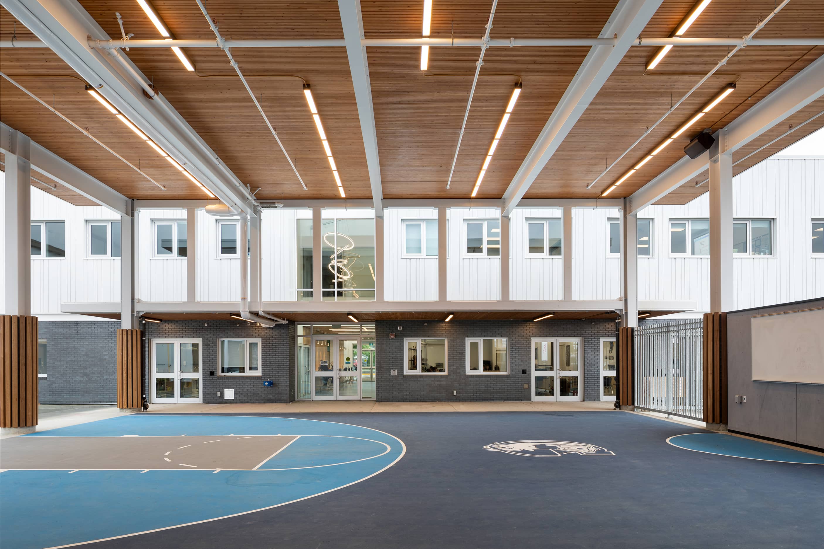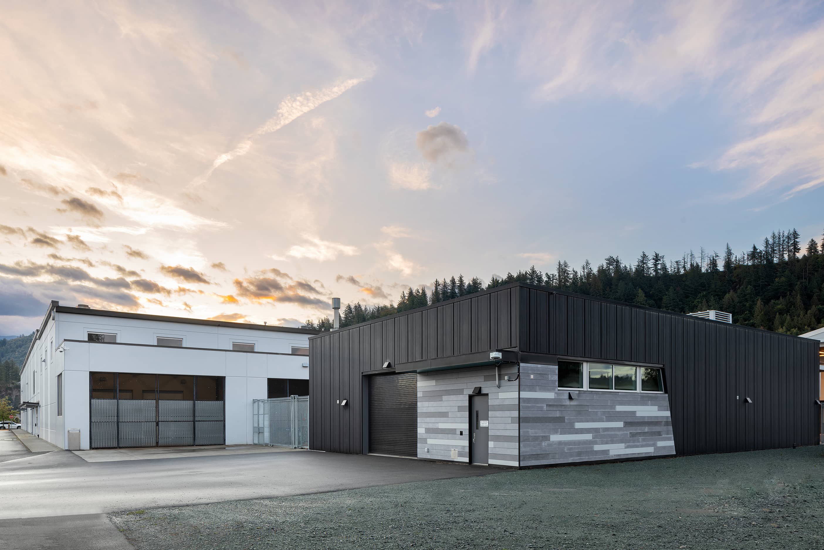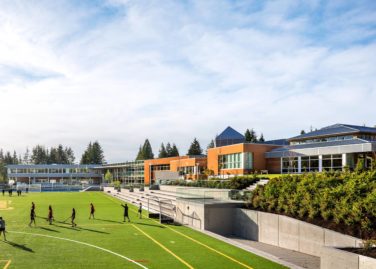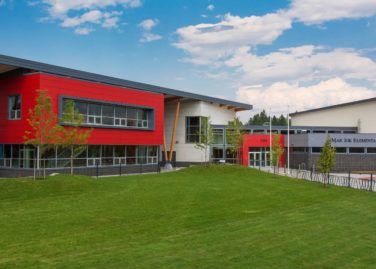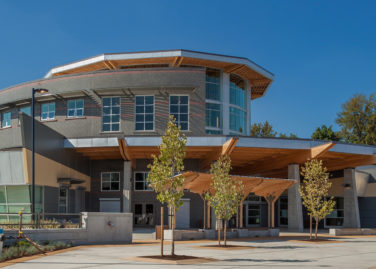G.W. Graham Secondary Addition
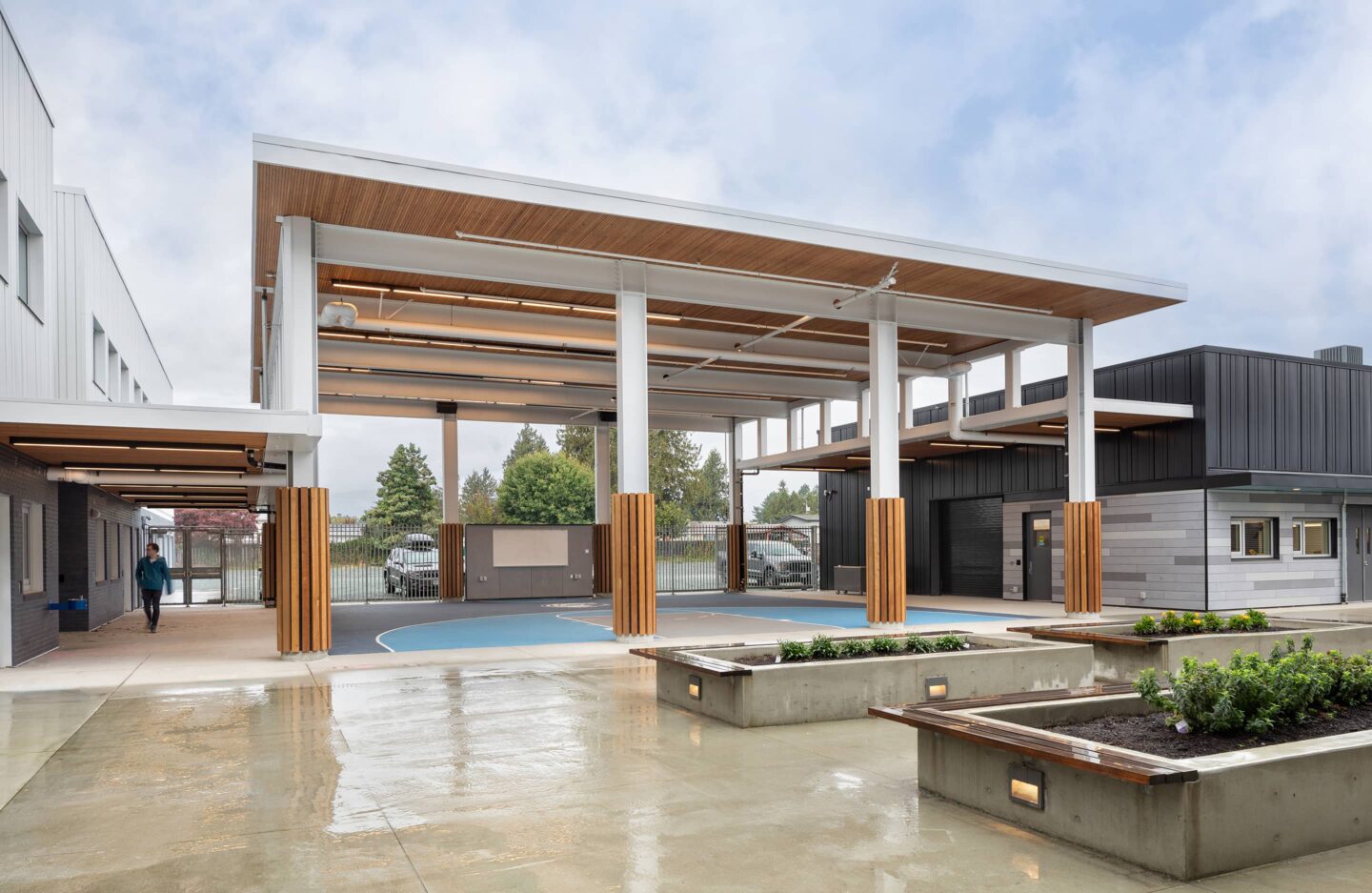
Architect
studioHuB architects
Location
Chilliwack, BC
Sector
K-12 Education, Wood Design
Cost
$14 M
Size
2,700 m²
Status
Complete
This secondary school addition adds critical capacity, with distinct phases harmonized through simple architectural gestures and selective expressive structural moments.
The 2,700 m² addition to G.W. Graham Secondary School in Chilliwack, BC, accommodates an academic wing, industrial education and robotics facility, and covered outdoor learning and play area. The addition provides critical learning infrastructure, increasing the school’s capacity by 50 percent. A combination of steel and mass timber structural systems is tailored to the building’s various programmatic requirements.
The two-storey academic wing has a predominantly steel structure with columns supporting open web steel joists (OWSJ) and beams. Dowel laminated timber (DLT) panels are introduced in select portions of the roof and canopies on the north and south of the building. Conventional concrete shear walls and steel brace bays are easily accommodated within the typical classroom floorplate. The opposing one-storey shop building features a similar toolkit of steel columns, OWSJ, and brace bays along the perimeter. A tiered, covered courtyard connects the two interior programs. Steel columns and beams support a lofty DLT roof, with moment connections and two parallel Vierendeel trusses managing lateral forces with a minimal and elegant expression.
