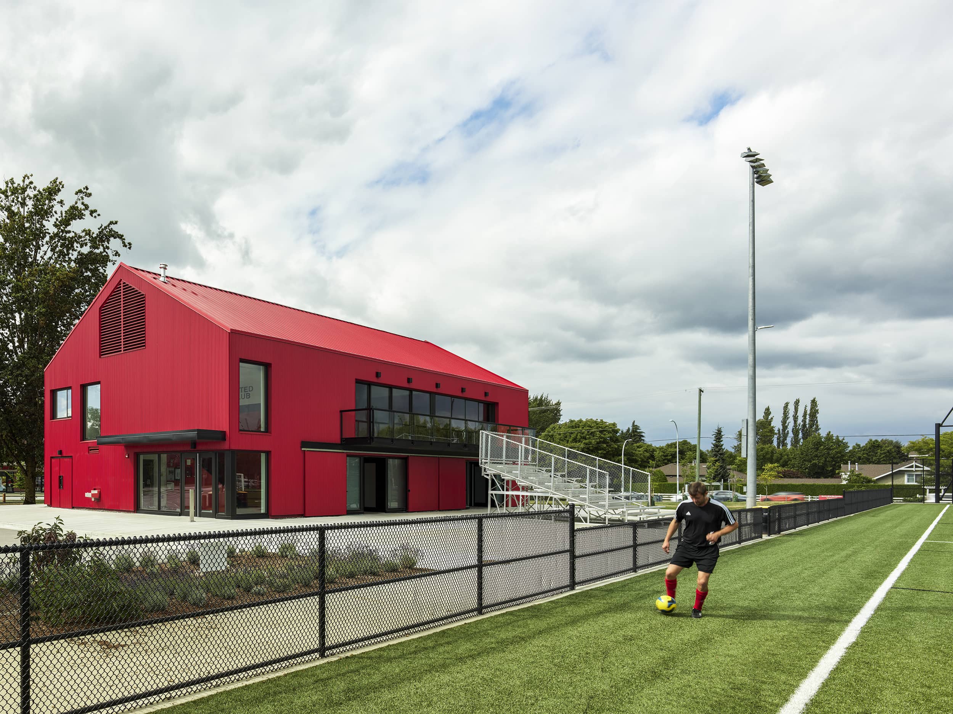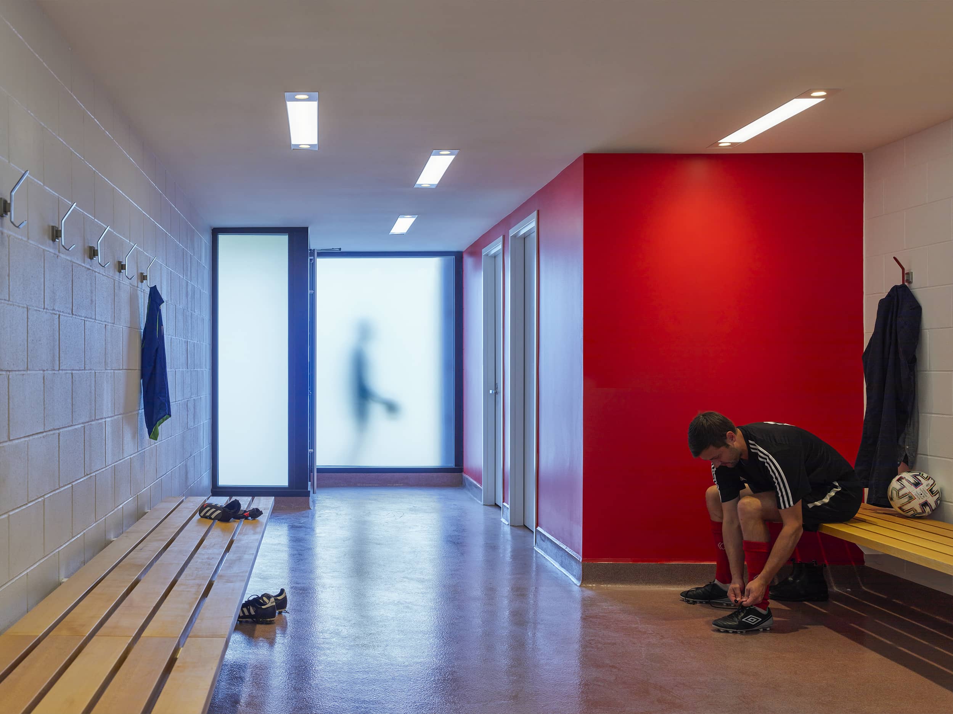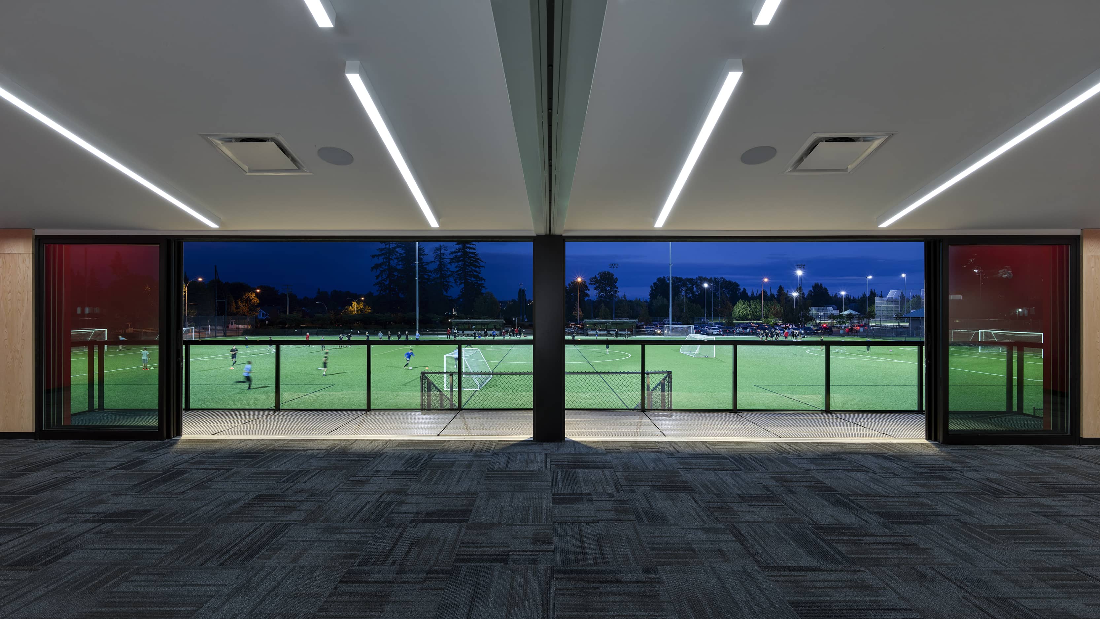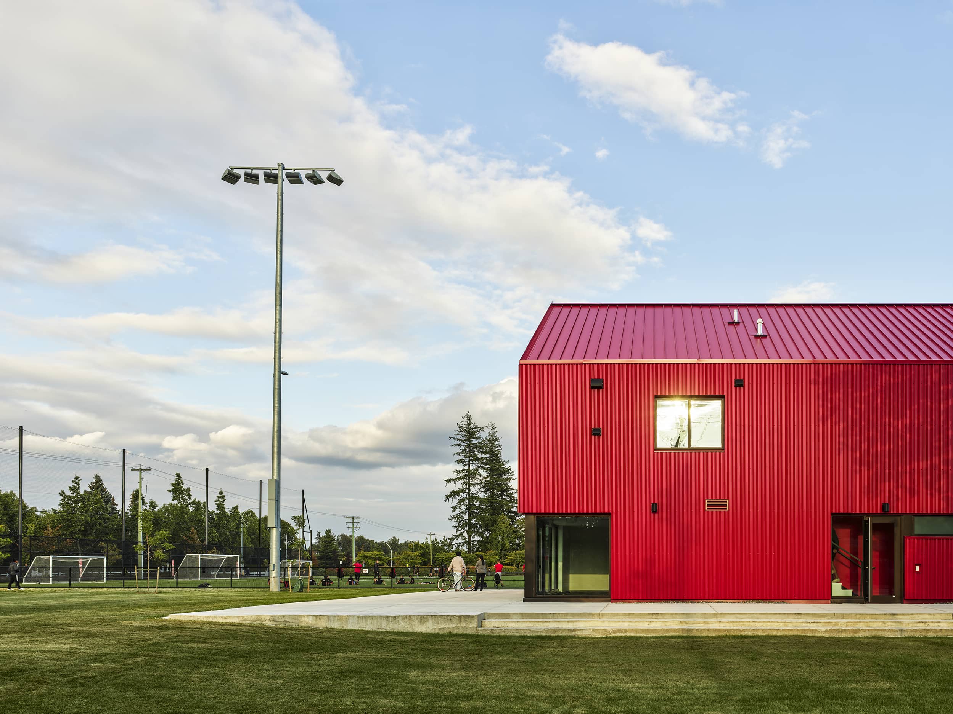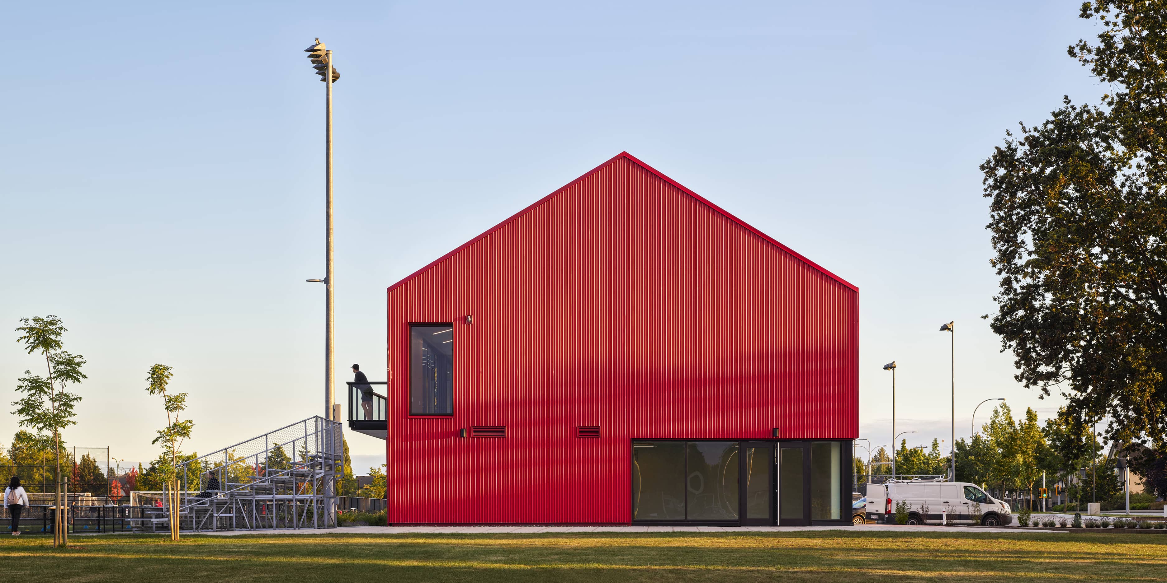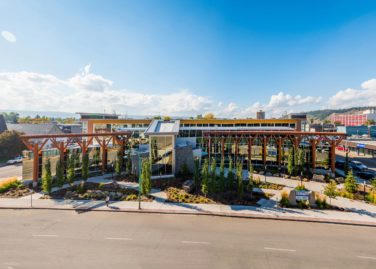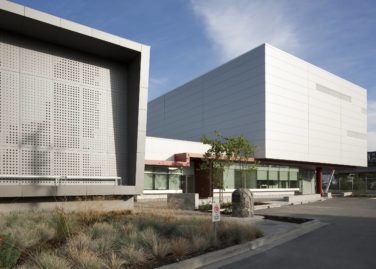Cloverdale Fieldhouse
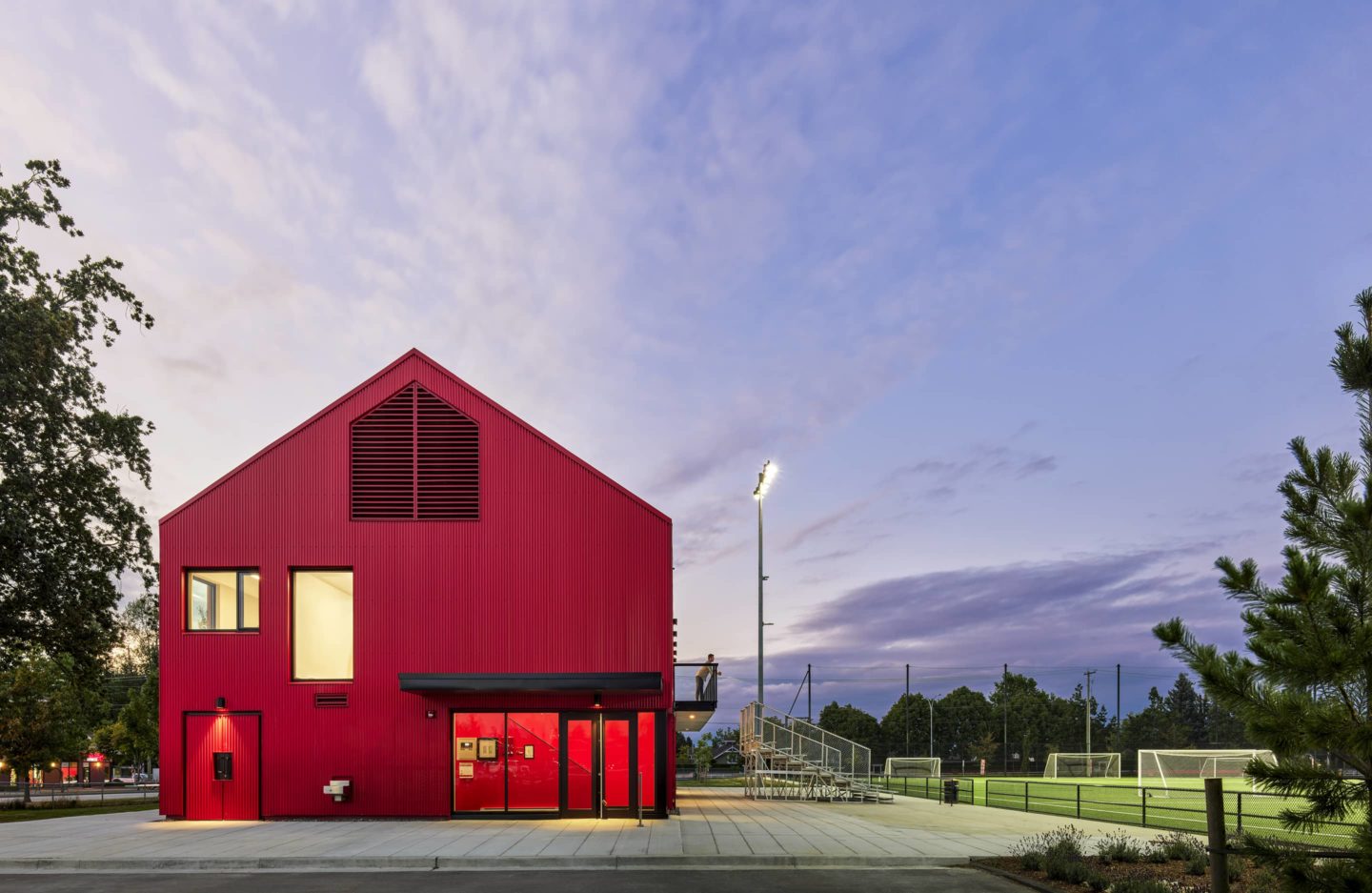
Architect
Public: Architecture + Communication
Location
Surrey, BC
Sector
Civic + Cultural
Cost
$3.4M
Size
500 m²
Status
Complete
A striking red barn completes the revitalization of a suburban athletic complex with a minimal and durable design approach.
The new 500 square metre fieldhouse at Cloverdale Athletic Park draws influences from the City of Surrey’s agricultural past, pairing a simple peaked roof form with bold red corrugated steel cladding producing a strong visual statement. The minimal shape and material palette are designed with efficiency, practicality, and durability in mind. The completion of the fieldhouse is the final piece to a multi-year revitalization project of the athletic centre.
The ground floor contains men and women changerooms, gendered and unisex washrooms, and a community room. It is constructed with reinforced masonry for durability, safety, and vandalism deterrence. The second floor includes a team meeting room with a detachable folding partition that separates a kitchen, service area, and unisex washroom. The meeting room also features a sliding, glazed wall system that opens to a cantilevered balcony with views stretching the field’s length. The construction of the upper floor changes from reinforced masonry to cost-effective and sustainable light wood framing.
