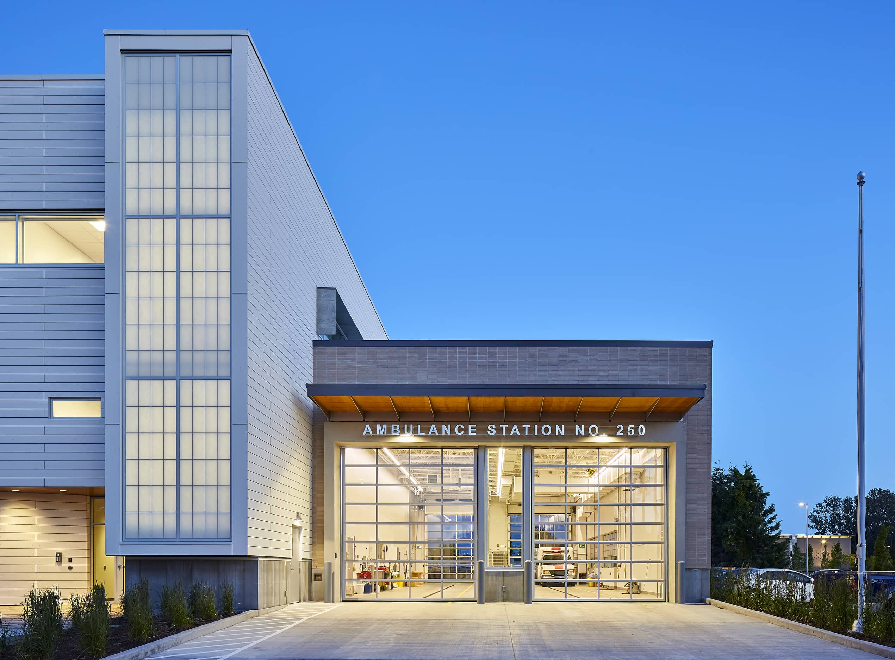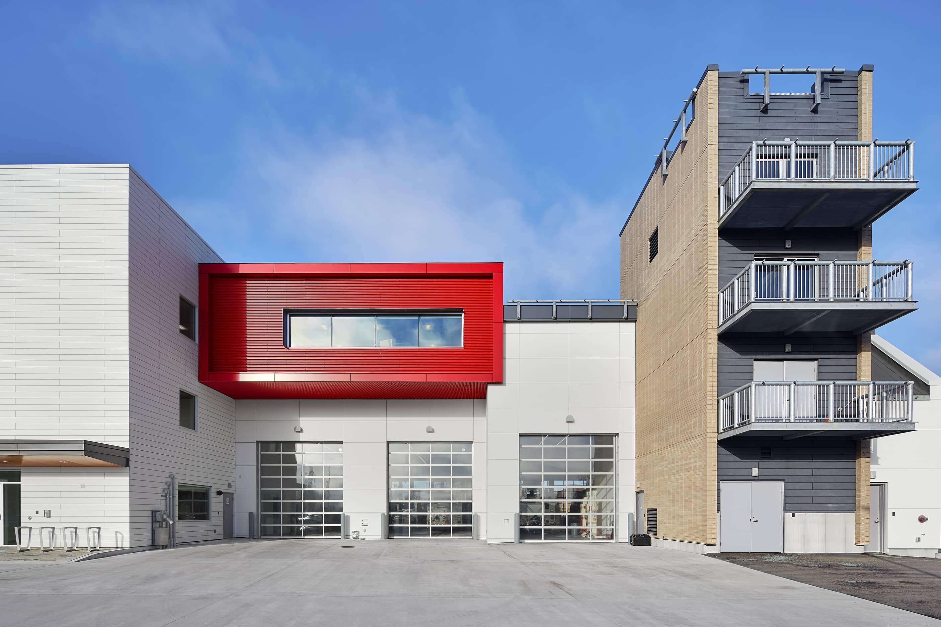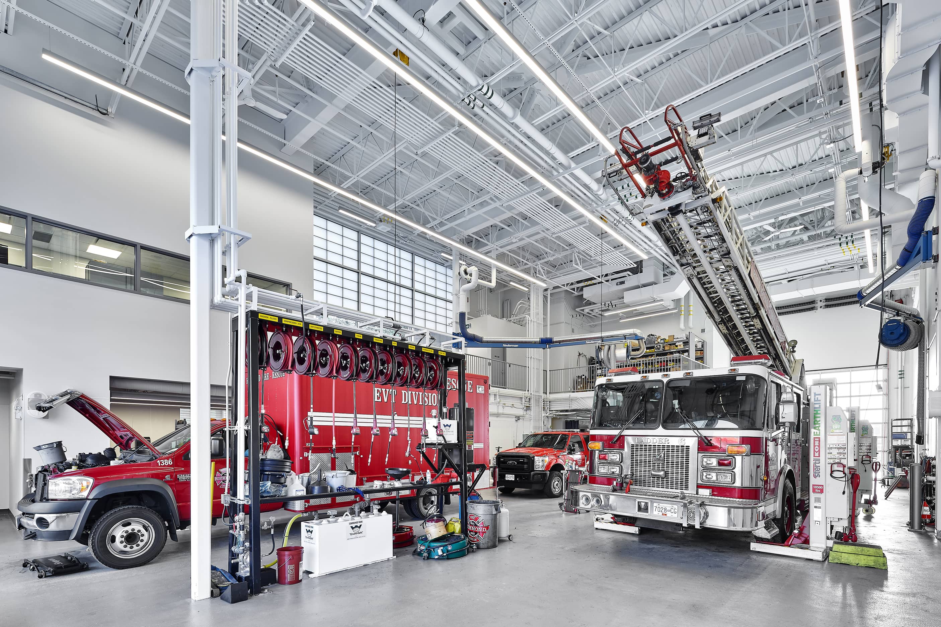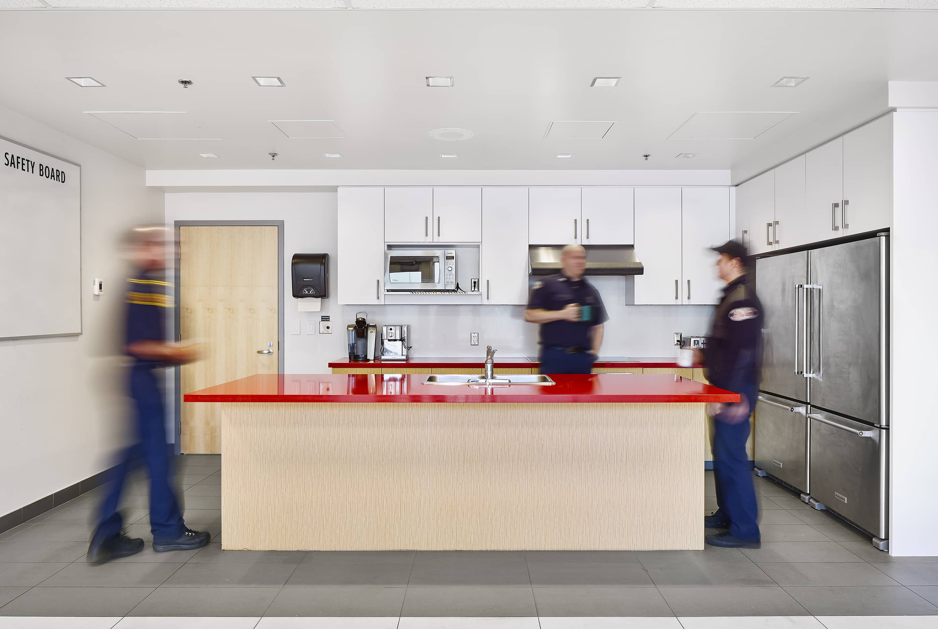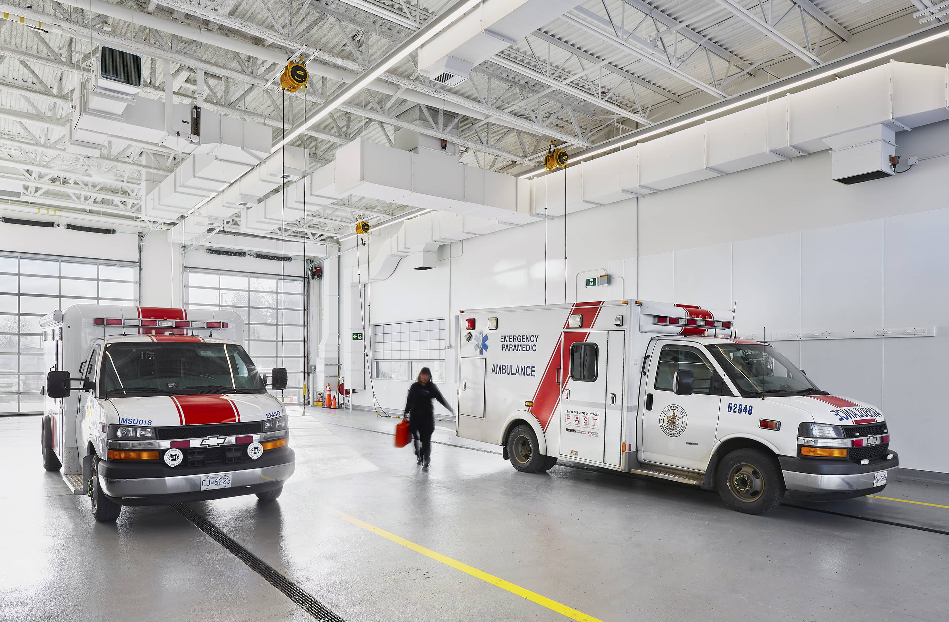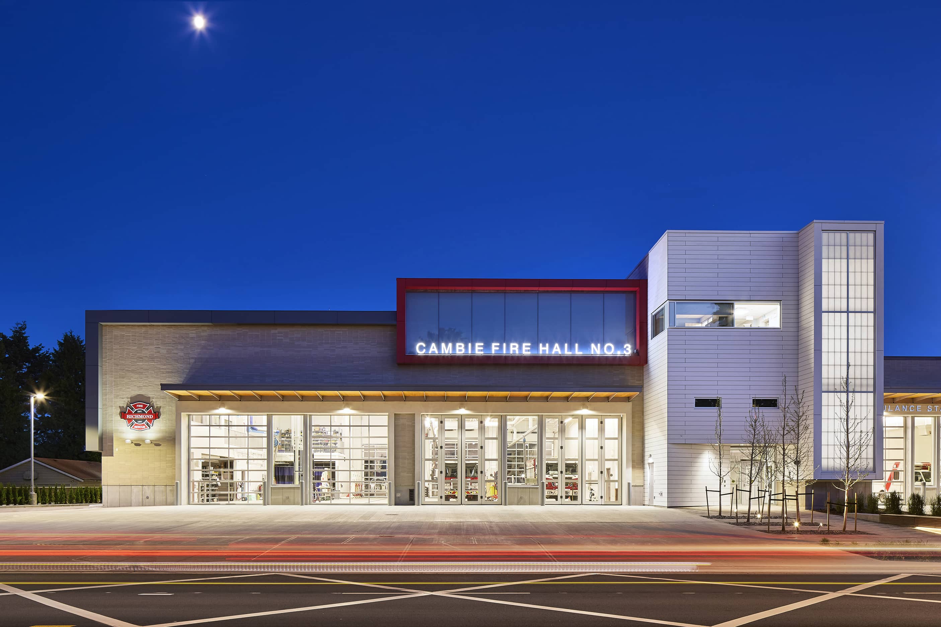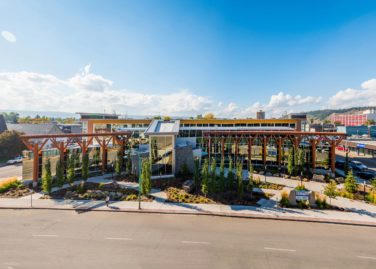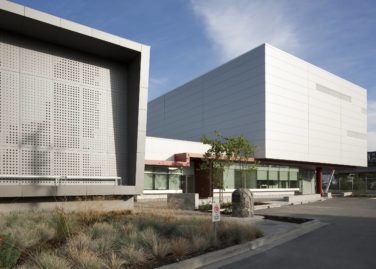Cambie Fire Hall No. 3 & Richmond North Ambulance Station
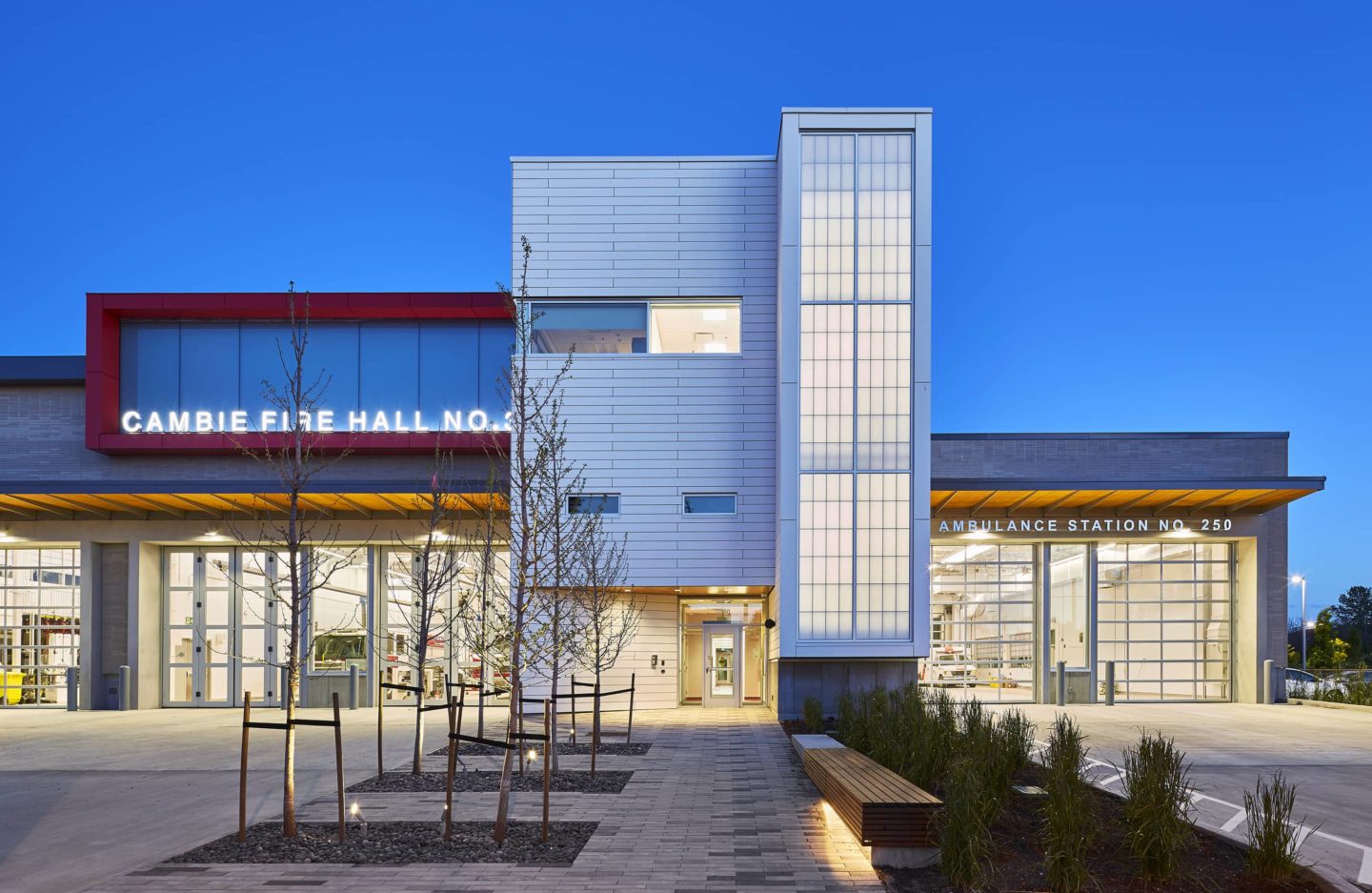
Architect
S2 Architecture and DGBK Architects
Location
Richmond, BC
Sector
Civic + Cultural
Cost
$14M
Size
2,415 m²
Status
Complete
Sustainability
LEED Gold
This state-of-the-art public safety building for the City of Richmond integrates fire-rescue and ambulance services into one facility, setting a new precedent for the province of British Columbia.
The Cambie Fire Hall No. 3 and Richmond North Ambulance Station was purpose-built for the City of Richmond to post-disaster standards, which will allow it to remain operational following a seismic event.
In addition to the overall building structure, other post-disaster design elements include tie-ins for concrete aprons at the front and an on-site emergency generator. The site was raised above flood levels to build upon the building site’s natural clayey silt layers and liquefiable sand. The geotechnical seismic evaluation also found that the loose sand layer would undergo liquefaction in an earthquake, so ground densification was carried out to mitigate those effects. A raft slab approach was selected to distribute the loading evenly over the site and limit the amount of differential settlement. A detailed finite-element analysis was also carried out to accurately and efficiently design the raft slab that varied from 1200mm deep below concrete shear walls to 300mm deep in the vehicle bays.
Due to its specialized seismic standards and durability, the public safety building is an integral structure for the City of Richmond. It serves not only as a Department Operations Centre (DOC) during a seismic event but provides continued peace of mind for its surrounding community.
