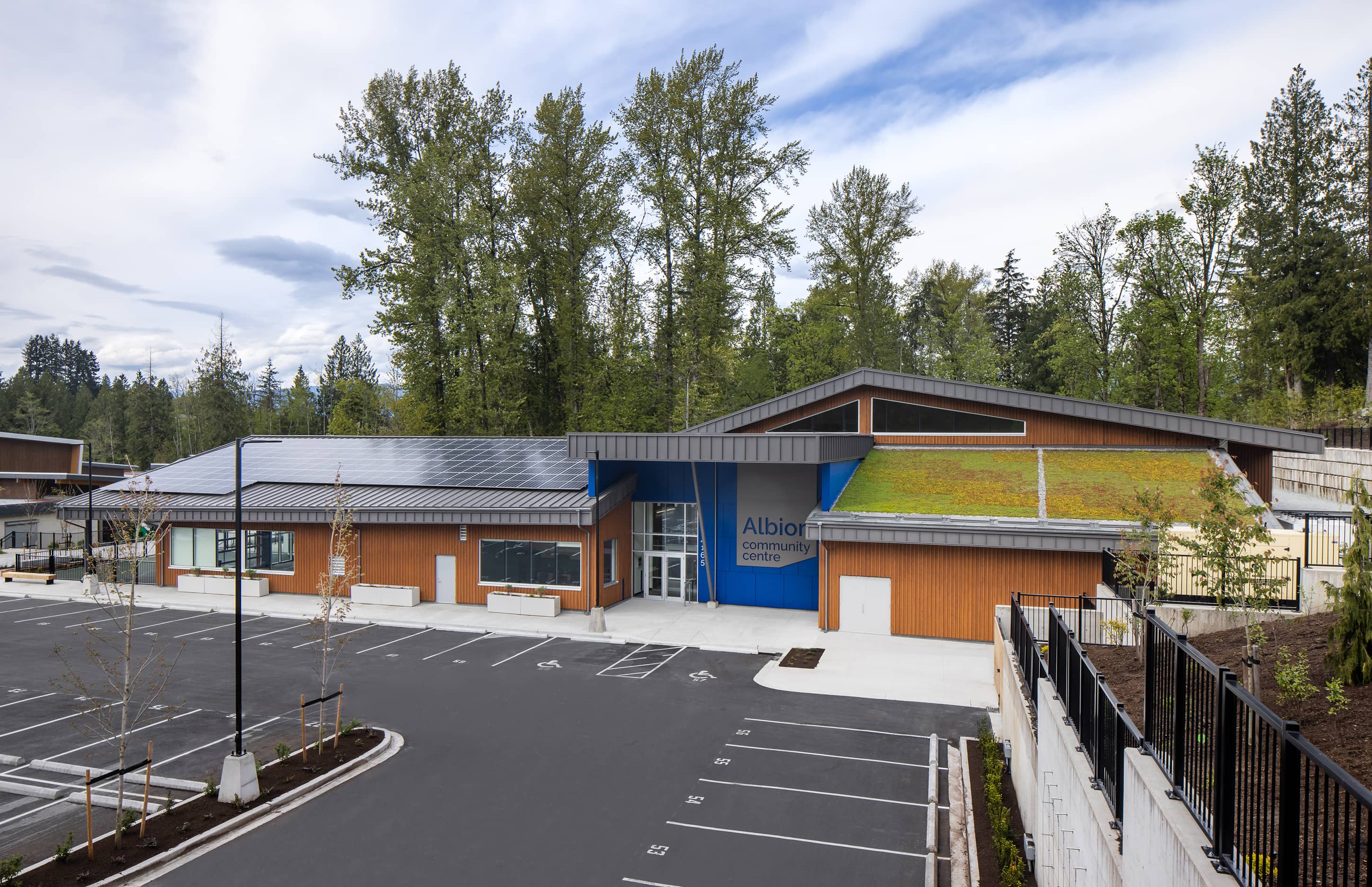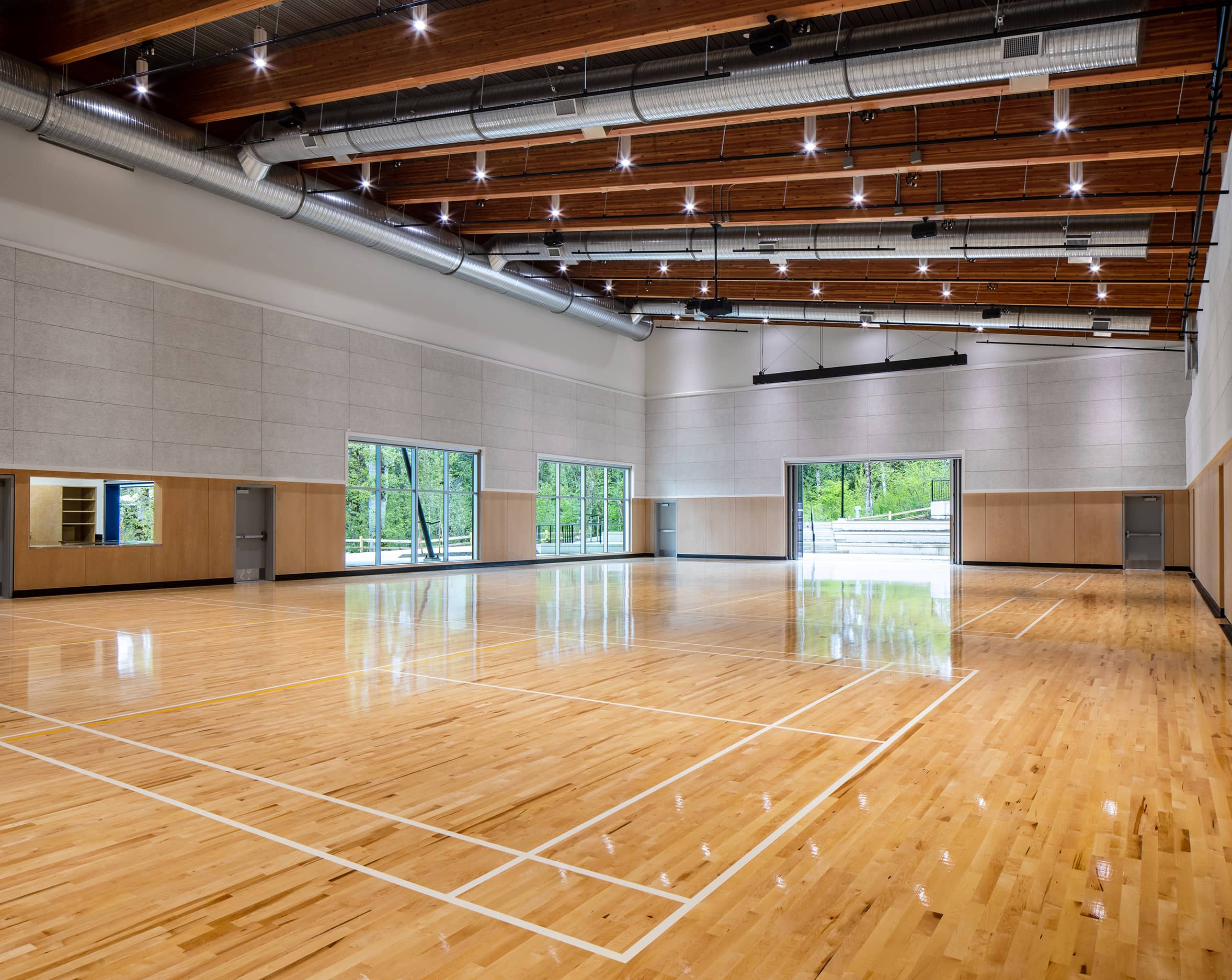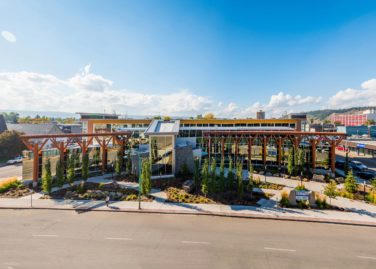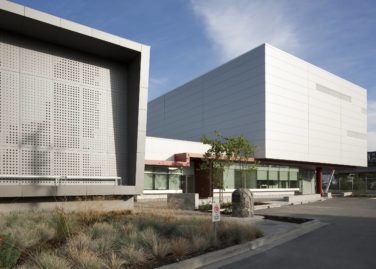Albion Community Centre
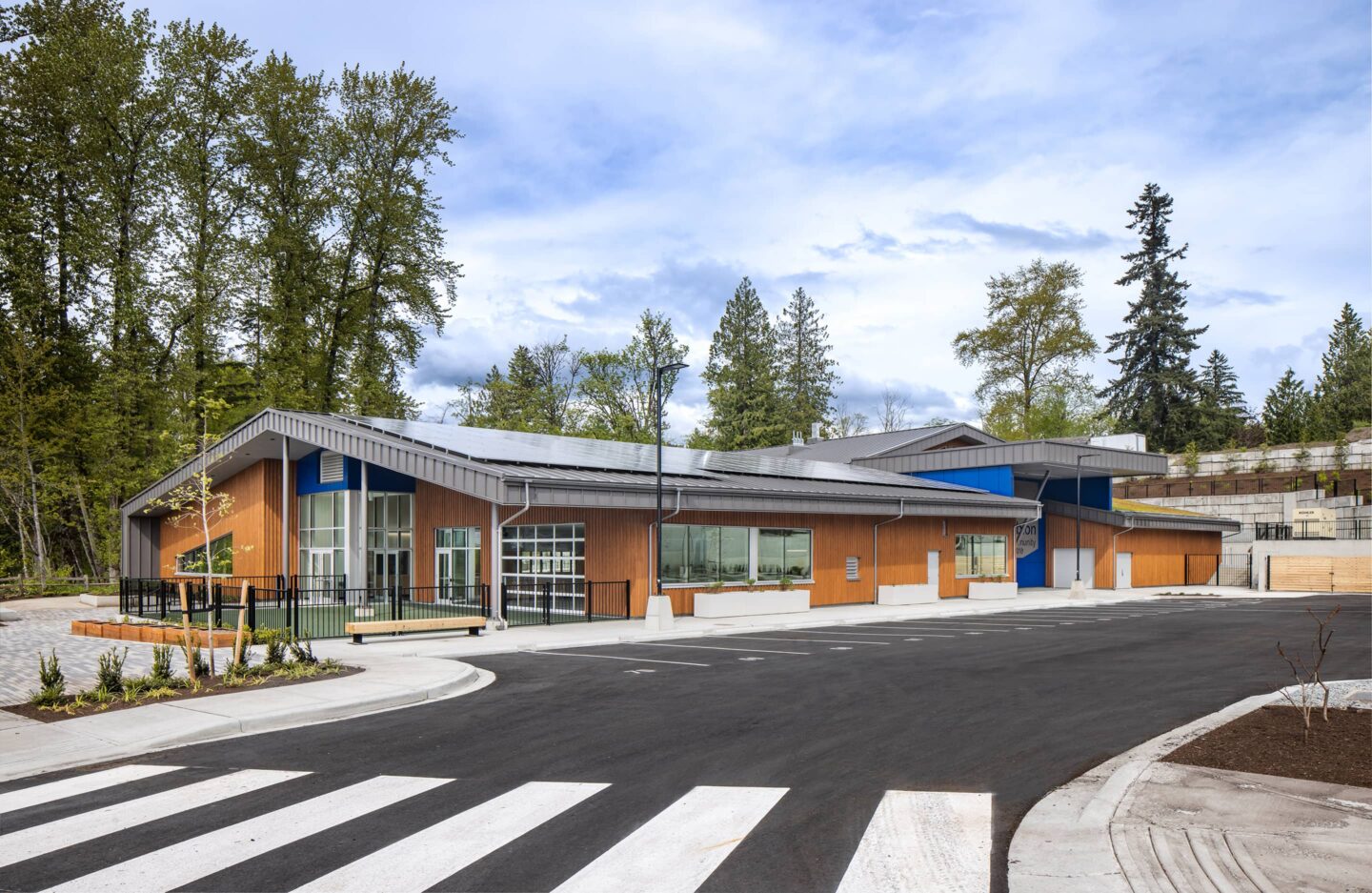
Architect
Station One Architects
Location
Maple Ridge, BC
Sector
Civic, Wood Design, Sustainable
Cost
$18 M
Size
1,858 m²
Status
Complete
A new community hub in Maple Ridge facilitates a diverse range of social and cultural programming for the growing municipality in an elegant, flexible space that reinforces local materials and building practices.
The new 1,858 m² community centre houses a grand hall, community kitchen gallery space, several multipurpose/fitness rooms, a community art room, and a childcare centre. While inspired by traditional community halls, the building introduces contemporary construction innovations and sustainable initiatives that modernize the familiar typology. As a public facility with a mandate to serve as an educational resource for the community, the building showcases these strategies wherever possible.
The design of the building draws on the traditional style of community halls, reminiscent of one that was recently demolished nearby, but updates the concept to prioritize sustainability. From the earliest stages of planning, both passive and active energy-saving measures were incorporated, such as installing solar panels, creating a green roof, and providing electric vehicle charging stations. As a central hub for the community, the building not only demonstrates a strong commitment to environmentally friendly practices but also highlights these features through its architecture. This approach transforms the facility into an educational tool for all visitors. Additionally, the project received an accessibility grant, ensuring that every space is fully usable by people of all abilities.
The building’s wood-frame structural system exemplifies British Columbia’s mass timber industry. Featured spaces, including the grand hall and main entrance, showcase exposed, clear-spanning heavy timber, glulam beams. MTC fasteners are employed for clean, concealed connections at the beam ends. The natural quality of the exposed structure contributes to the architectural vision for the building, which is contextually grounded in the beauty of its natural setting.
