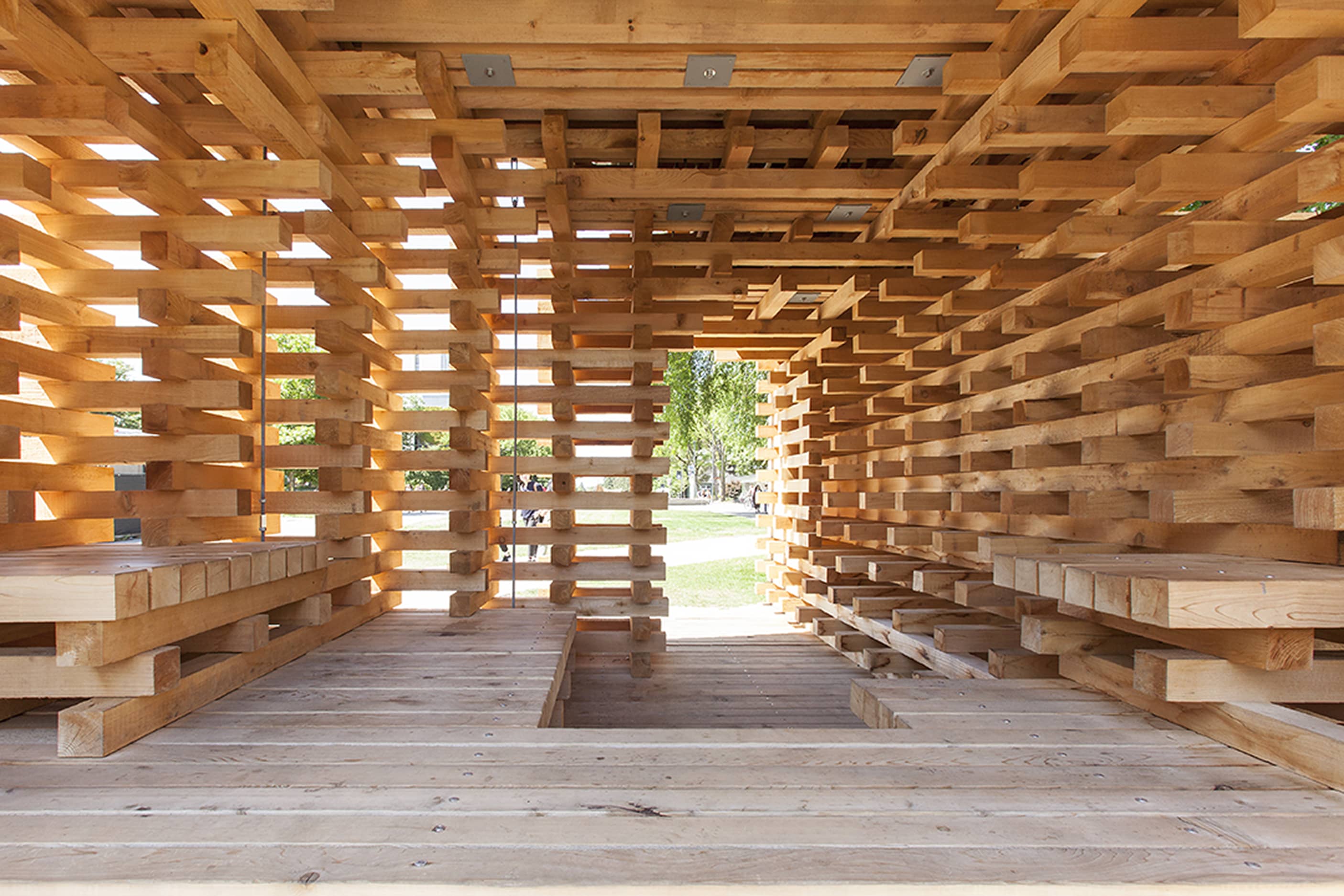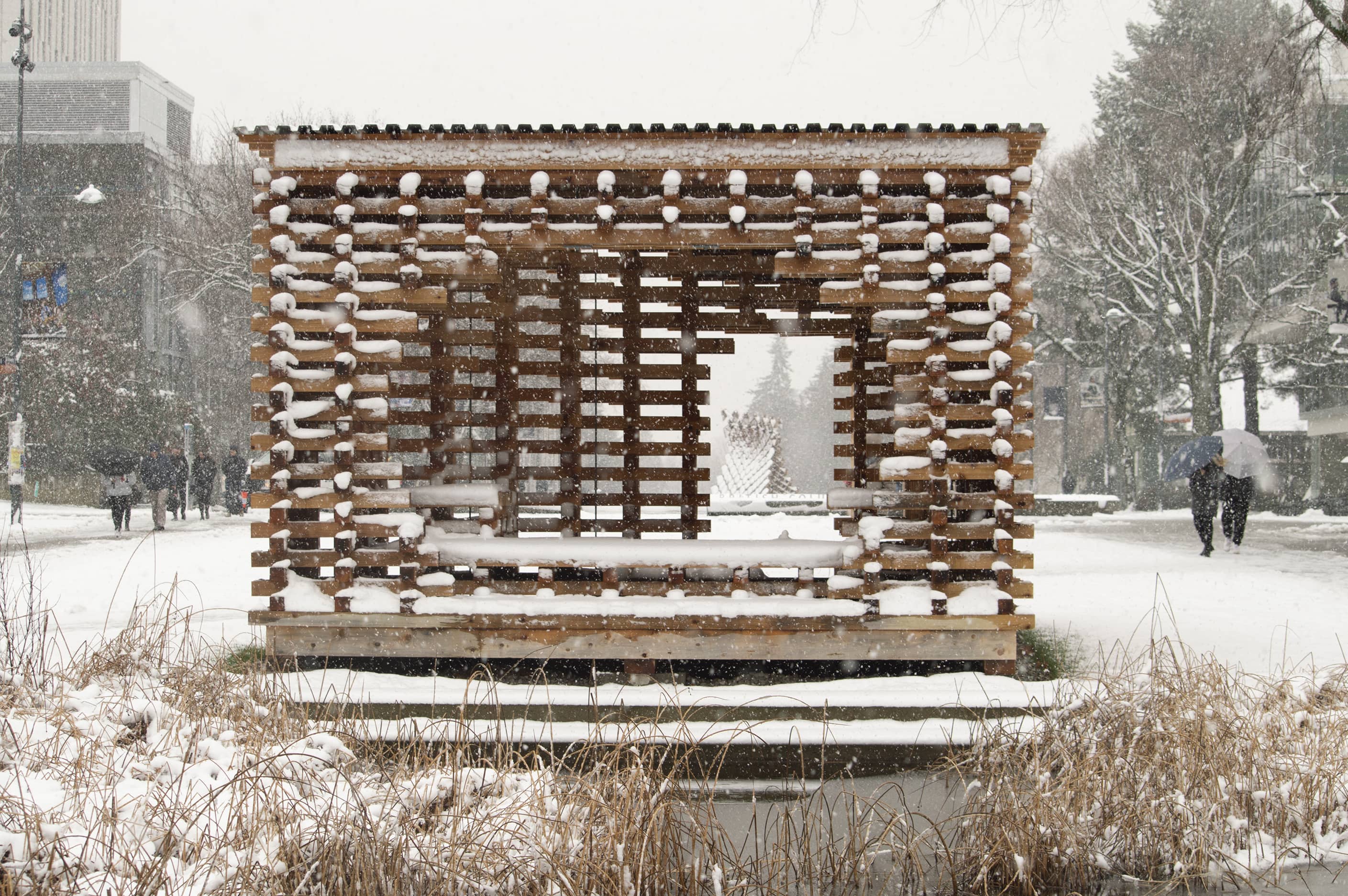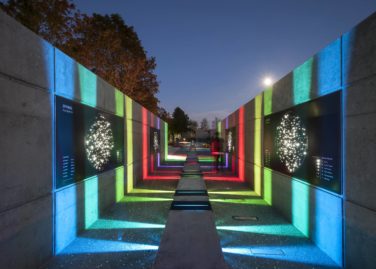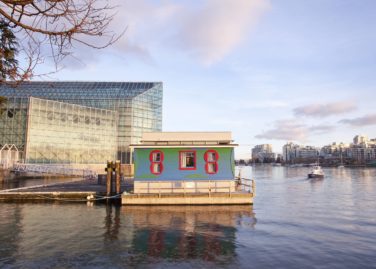C-Shore Pavilion
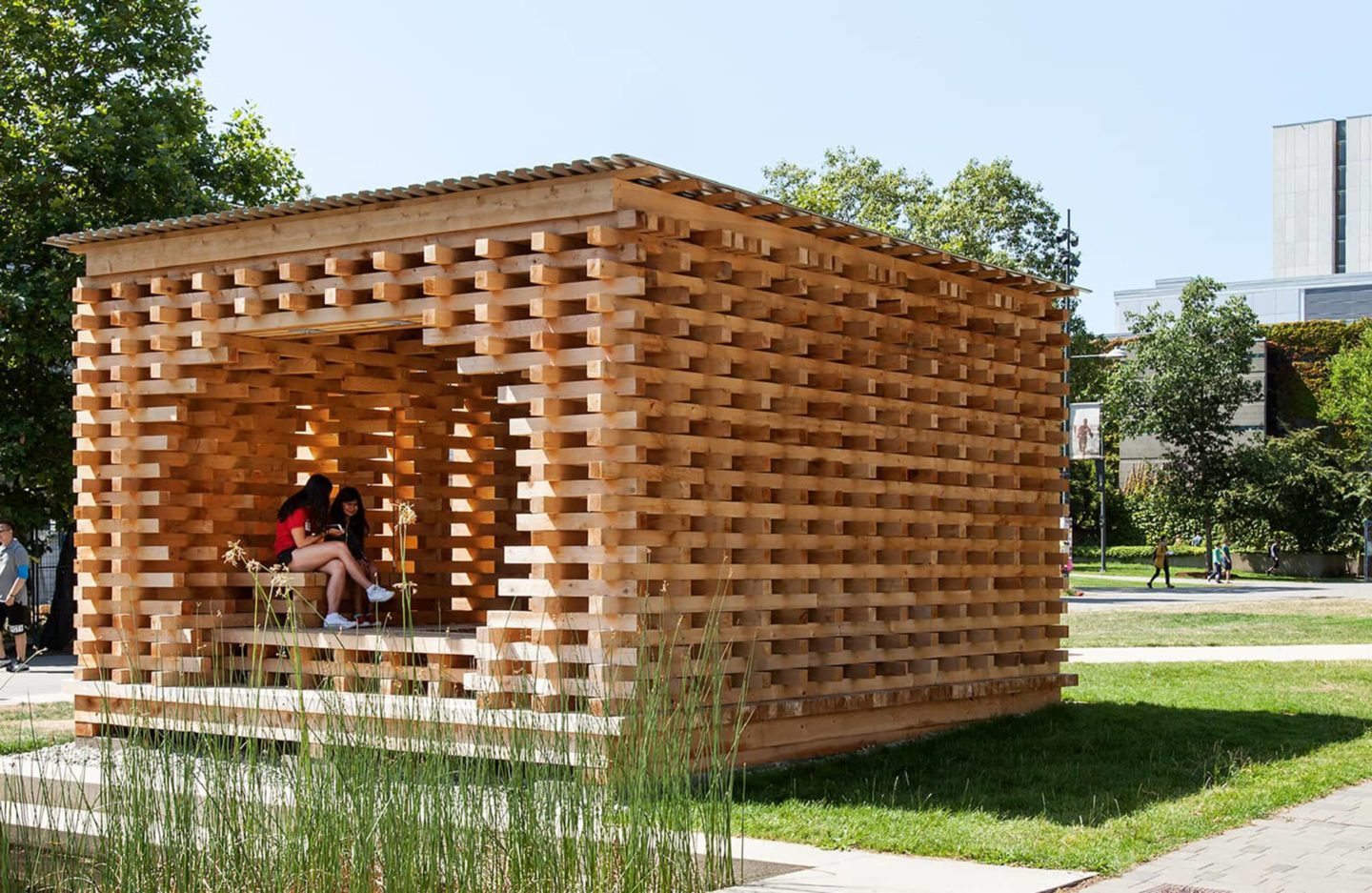
Architect
UBC School or Architecture and Landscape Architecture
Location
Vancouver, BC
Sector
Specialty
Size
500 ft²
Status
Complete
The C-Shore pavilion, designed by graduate students at UBC’s School of Architecture and Landscape Architecture, uses a tectonic system to create a dynamic form and provide a life-cycle function for the timber components.
Graduate students led by Professor Joseph Dahlmen designed and constructed the temporary pavilion using Red Cedar slated to be removed for construction on campus. Bush Bohlman provided engineering services on a non-profit basis for the structural design while working collaboratively with the students throughout the design and construction process. The design uses a system of horizontal timber shoring to create a protected interior volume with seating. The porous enclosure allows light and breeze to filter through while allowing views to the campus and greenspace beyond. The gridded and stacked timber members are secured with adjustable clamps to maintain straightness while the lumber dries. After two years, the structure will be de-constructed and the seasoned lumber will be donated to a local elementary school for construction of landscape planter boxes.
