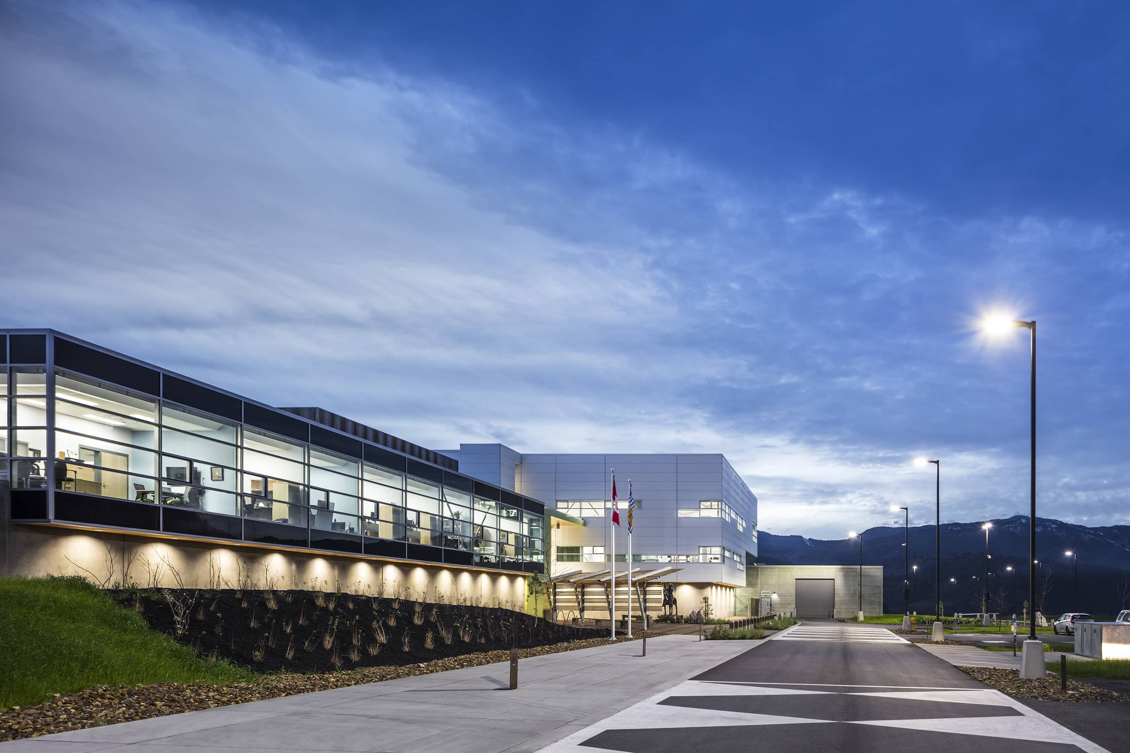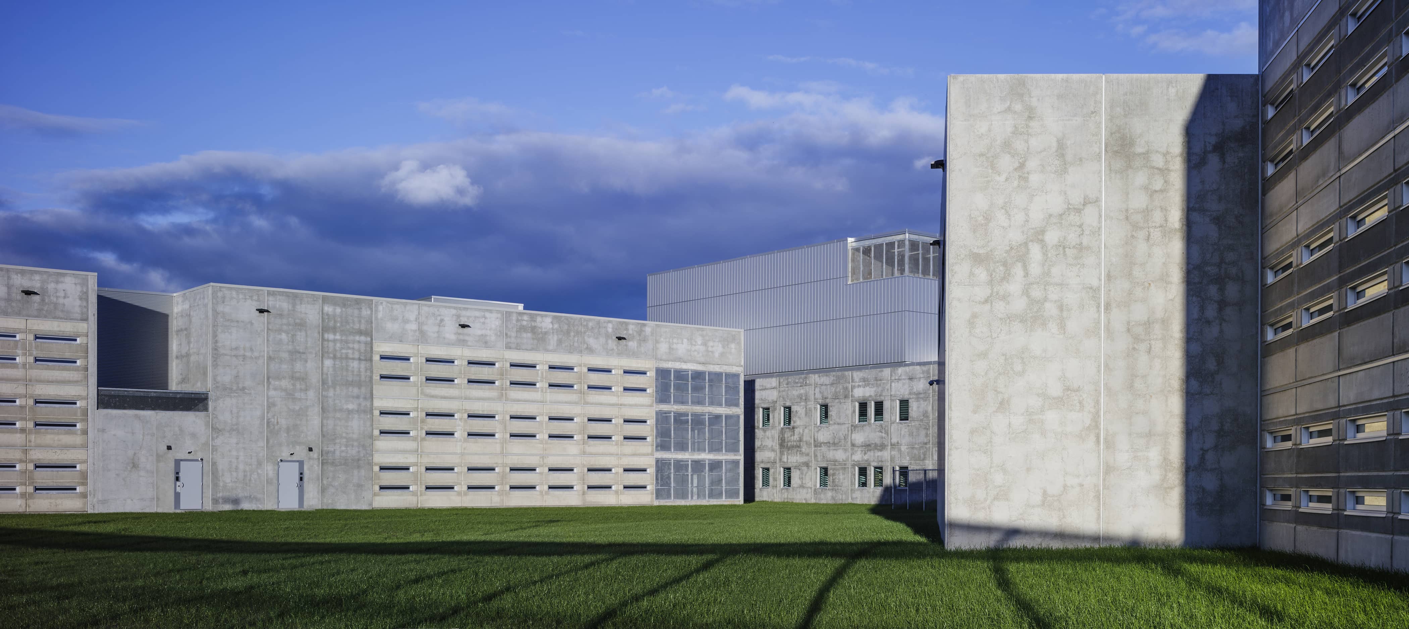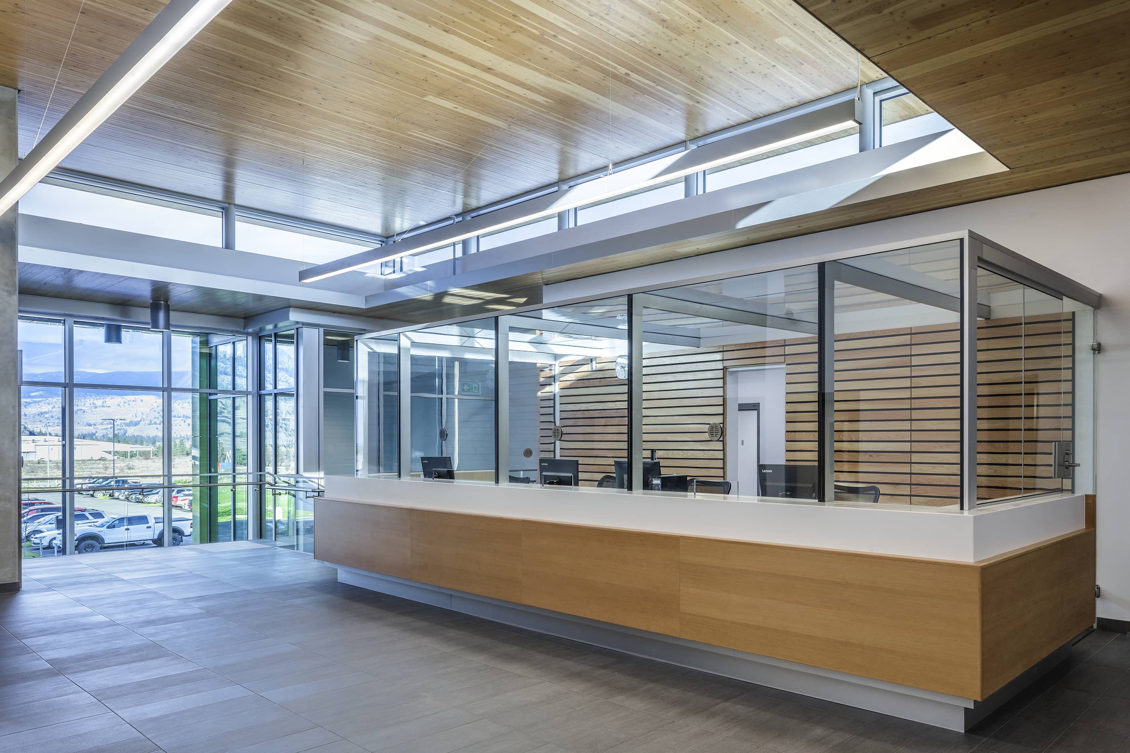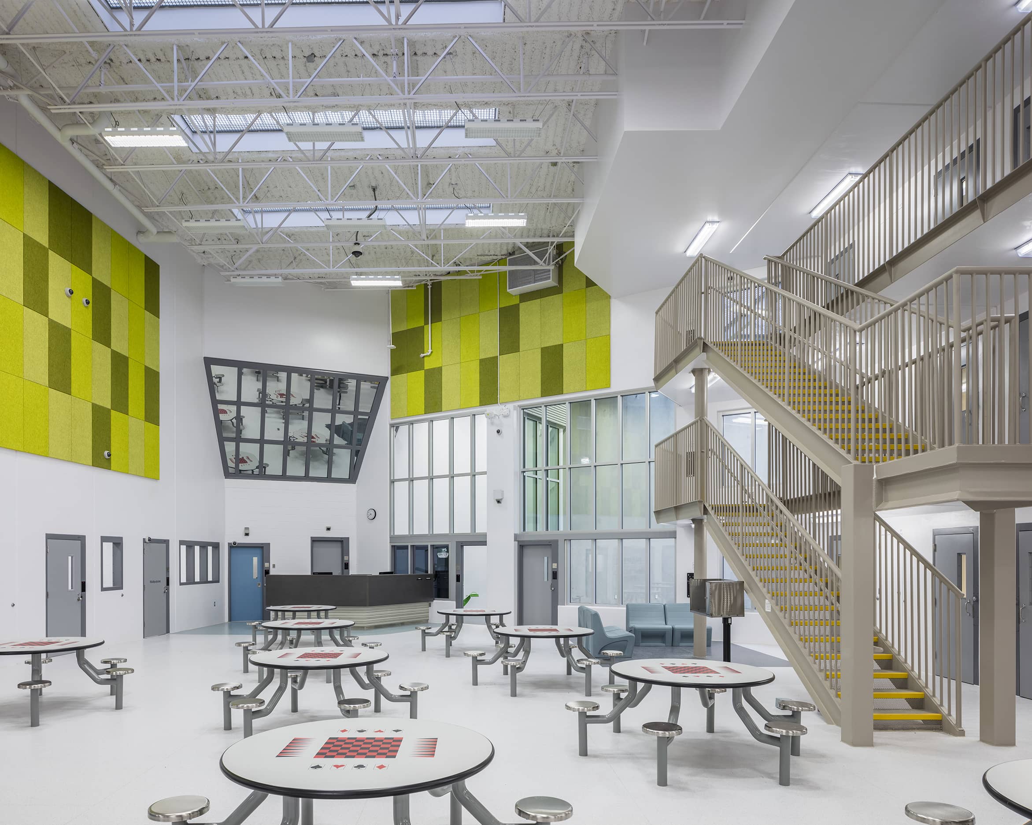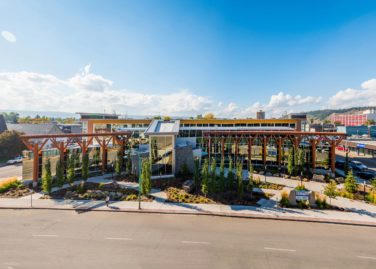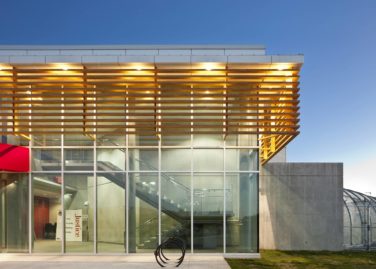Okanagan Correctional Centre
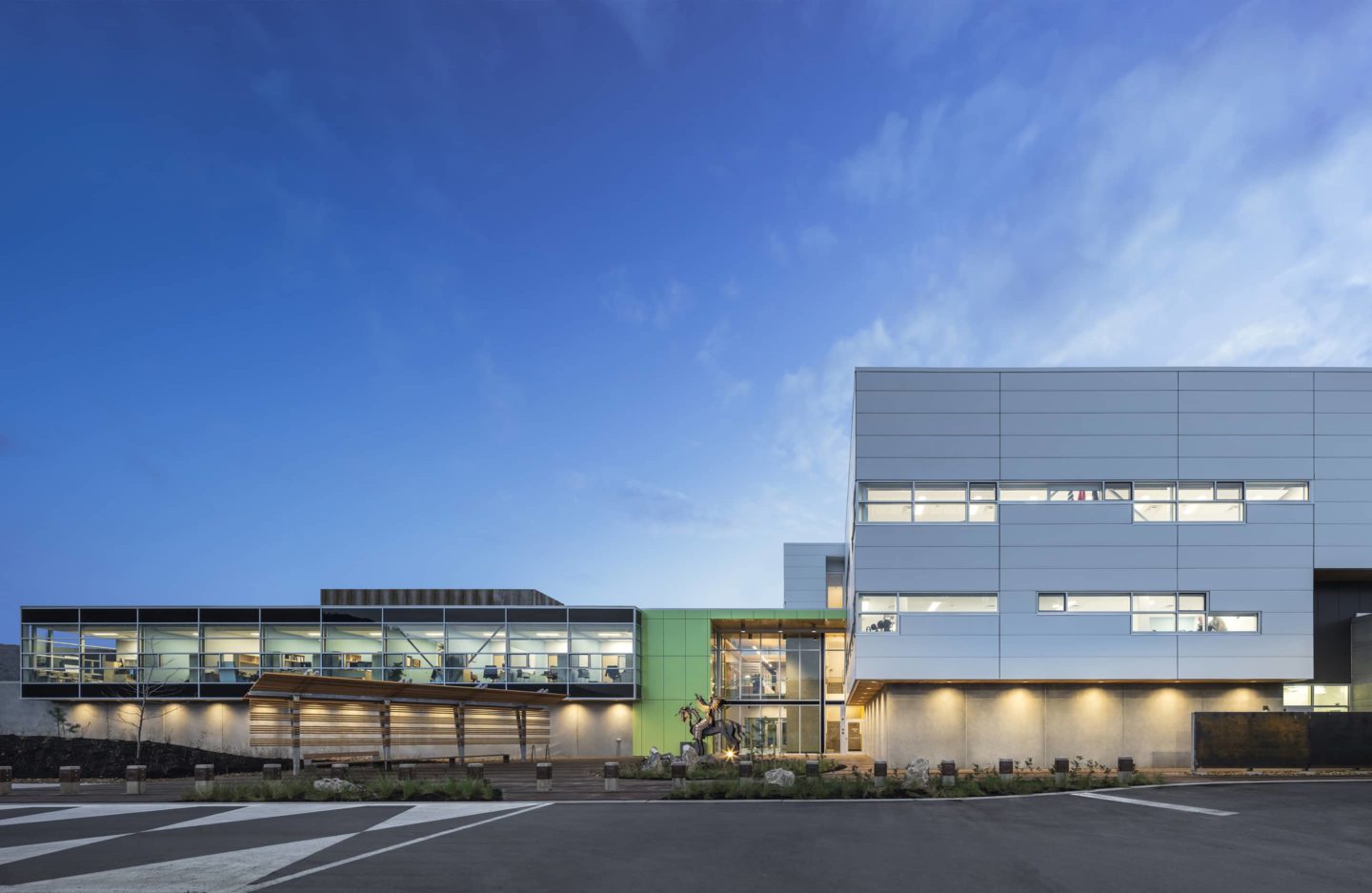
P3 Contractor
PCL Constructors Westcoast Inc.
Architect
DGBK
Location
Oliver, BC
Sector
Secure Facilities
Cost
$102.7M
Size
29,000 m²
Status
Complete
Sustainability
LEED Gold
This award-winning, state of the art correctional facility is a model for functional and sustainable design principles used to promote positive change through the built environment.
The 350-bed facility was delivered through an effective and efficient private-public partnership (P3) and designed to LEED Gold standards. The design principles favoured a simple, lean approach expressed in the clean exterior aesthetic and modular construction methods.
Precast, modular cell blocks and prefabricated service elements were built offsite assembled onsite around cast-in-place concrete and steel administration spaces creating a simplified operations structure. Precast concrete wall panels and modules were designed to provide all required lateral resistance for the building blocks. Modules were delivered to the site with integrated walls and slabs and stacked three levels high. Upper modules were anchored to lower modules and foundations with high strength Dywidag anchors. The result is a technologically advanced and environmentally sustainable facility that functions efficiently, even under reduced staffing conditions.
Under the Province’s Wood First Act, mass timber elements, including cross-laminated timber roofs, are used over the main entrance and prominent circulation and administrative spaces. The design of Okanagan Correctional Centre aligns with the BC Corrections’ goal to redevelop their facilities to create safer, more supportive environments to achieve better outcomes.
Awards
2017 AIA Justice Facilities Review Award - American Institute of Architects
