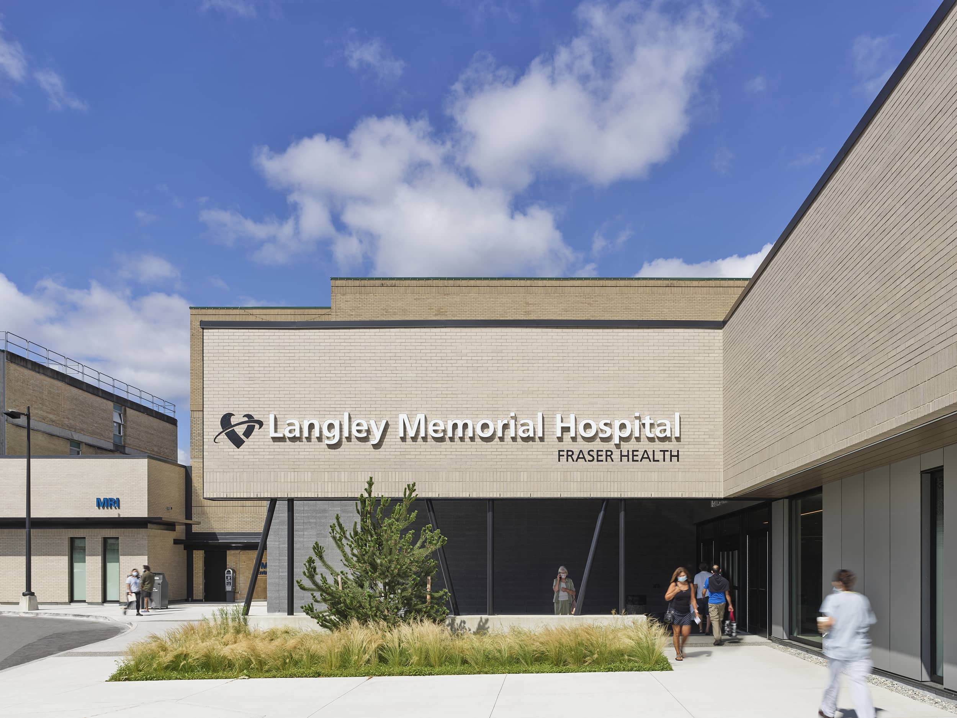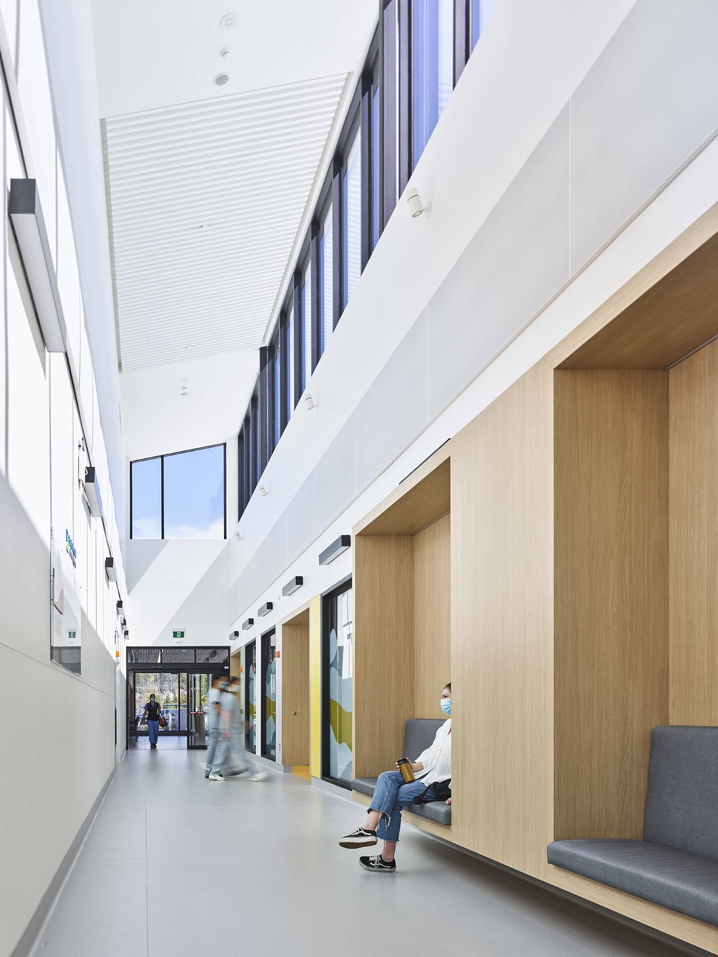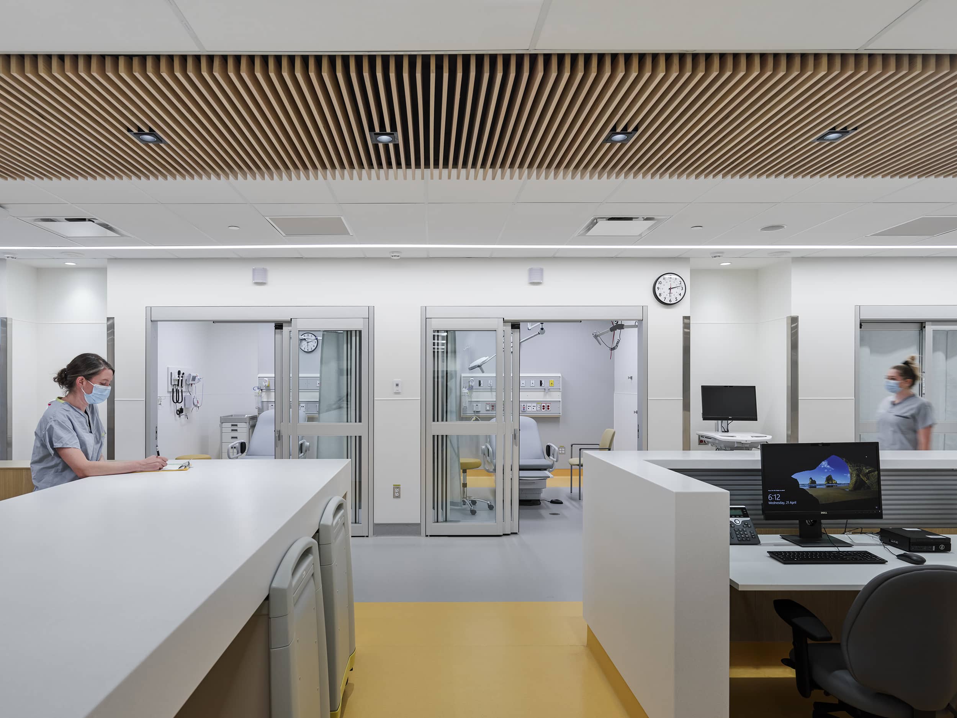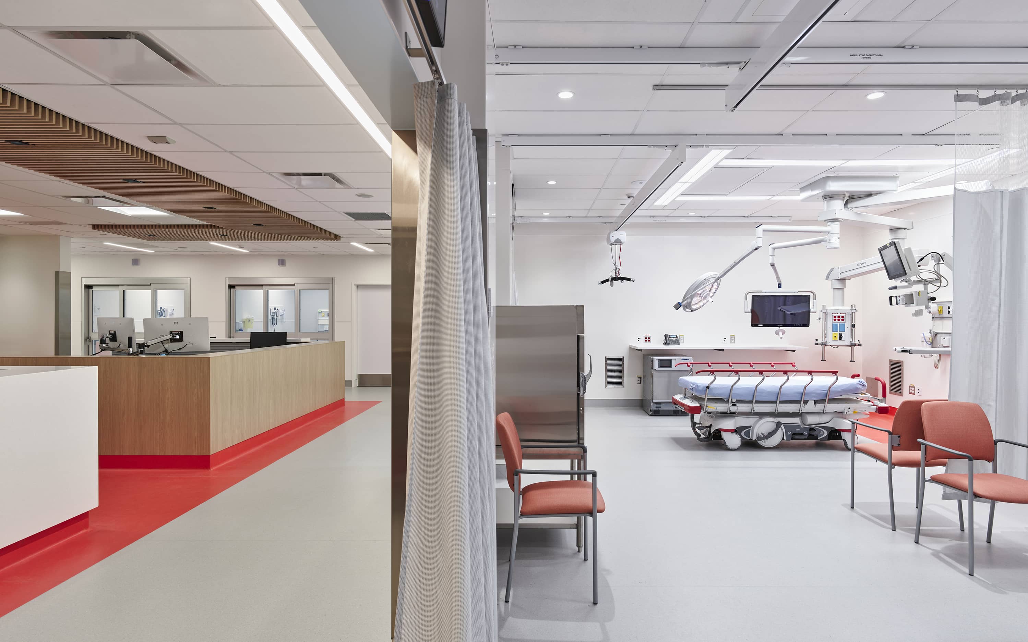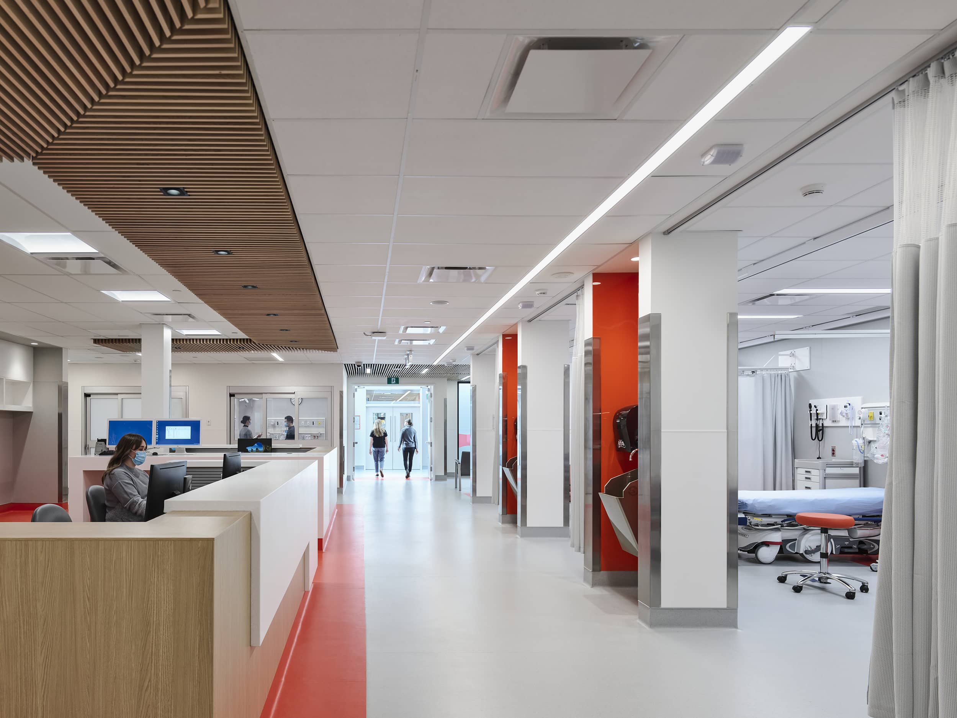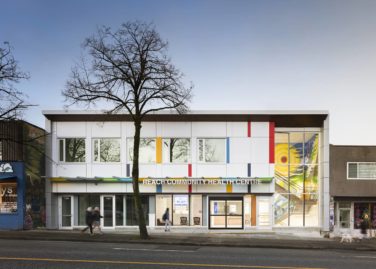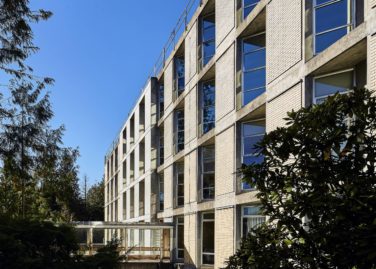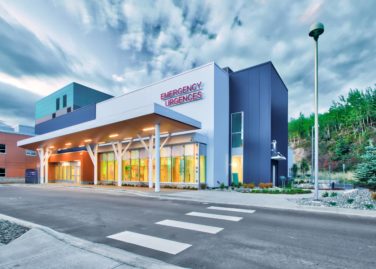Langley Memorial Hospital Emergency Expansion and Renovations
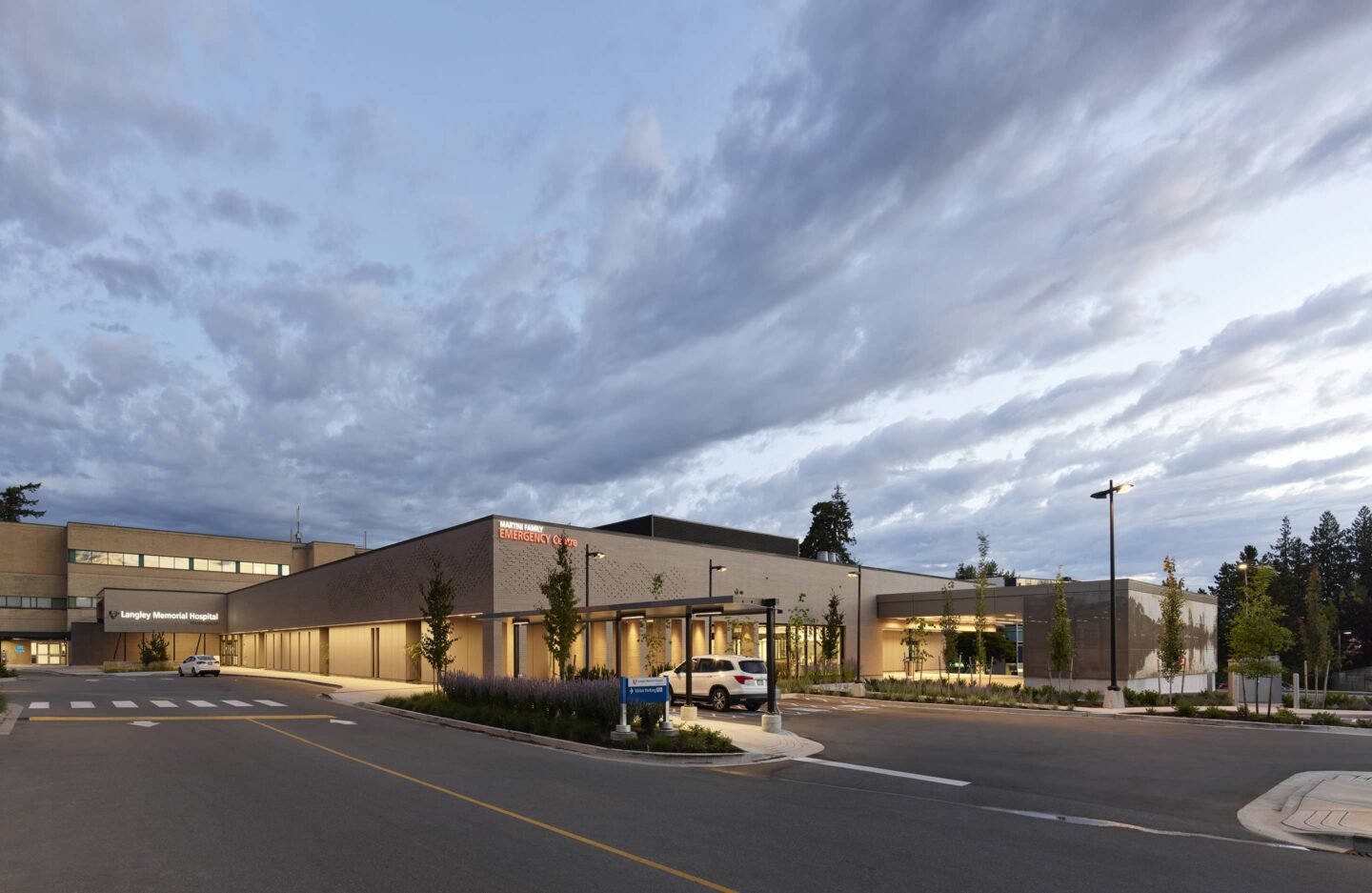
Architect
Kirsten Reite Architecture
Location
Langley, BC
Sector
Healthcare
Cost
$32 M
Size
2,400 m²
Status
Complete
A critical addition expands the capacity of the hospital’s emergency department while streamlining internal circulation to improve the patient experience. Prominent, visible structural gestures are paired with subtle elements that address present-day and future challenges.
Langley Memorial Hospital serves a rapidly growing population and required an expanded emergency department, delivered in a phased approach to maintain continuity of care. A 2,400 m² addition adjoins the existing northeast corner of the existing building and includes a new main entrance, trauma and treatment bays, medical imagery facilities, isolation rooms, and screened ambulance bays. A new entry point to the hospital was established, marked by a dramatic canopy that offers a clear and direct way-finding message. The internal circulation, approached with a modern sensibility towards patient care, embraces a one-way flow through five distinct treatment zones, all connected and naturally lit by a central spine with clerestory windows.
The design team was challenged by the existing building’s proximity to the foundation, specifically related to seismic shear.
The single-storey addition is designed to allow for future vertical expansion. The rooftop mechanical penthouse is carefully integrated to hide the equipment from ground level and the higher floors of the existing hospital. The structure is designed as a post-disaster building.
Awards
2024 Masonry Award of Merit (Institutional) - Masonry Institute of BC
