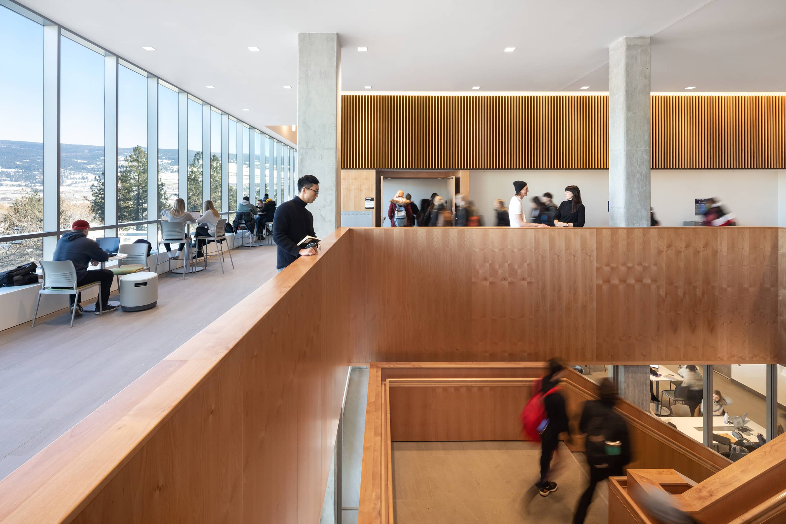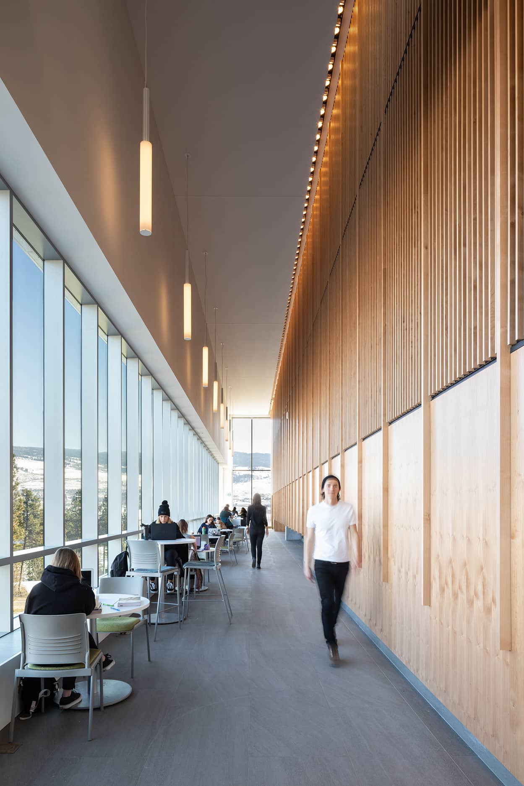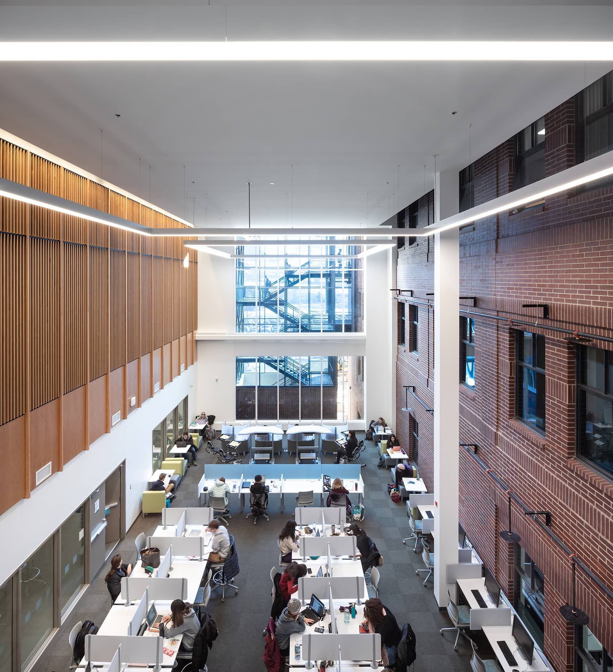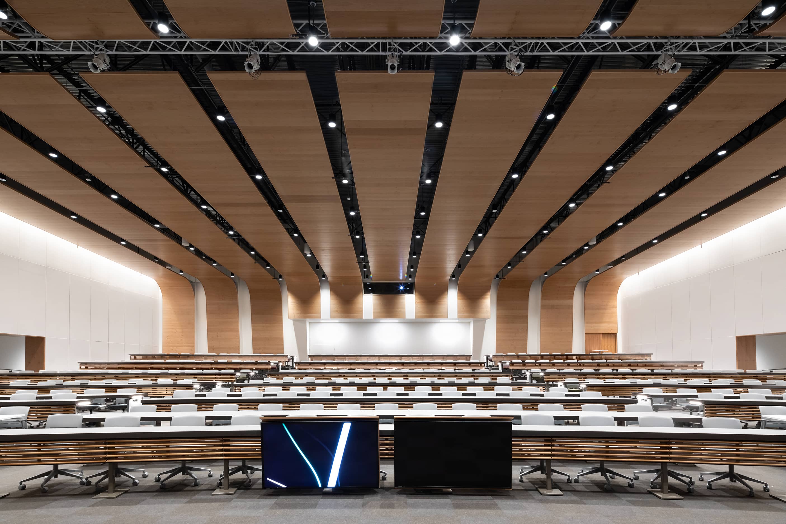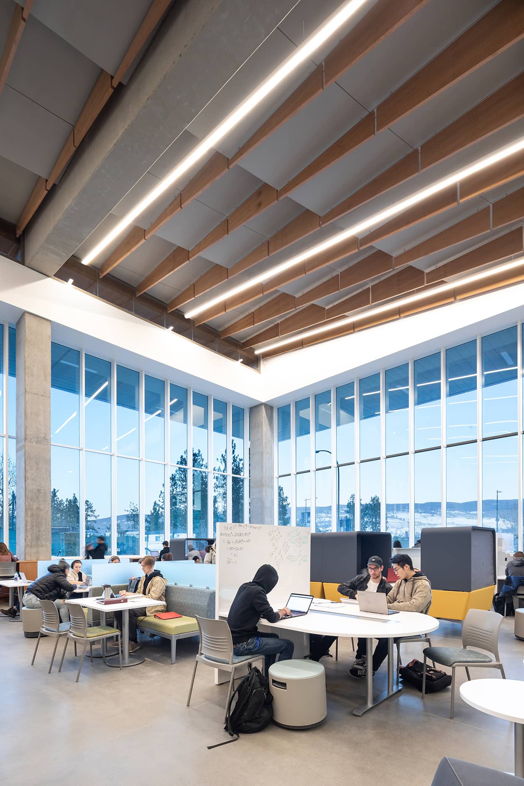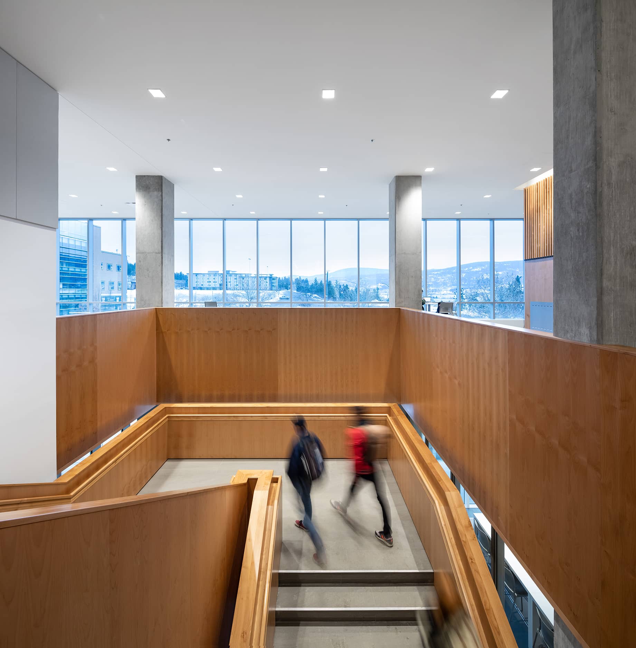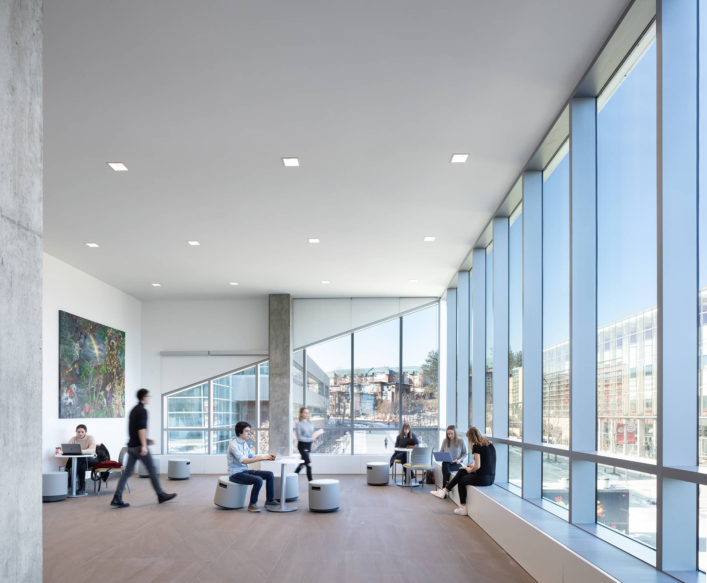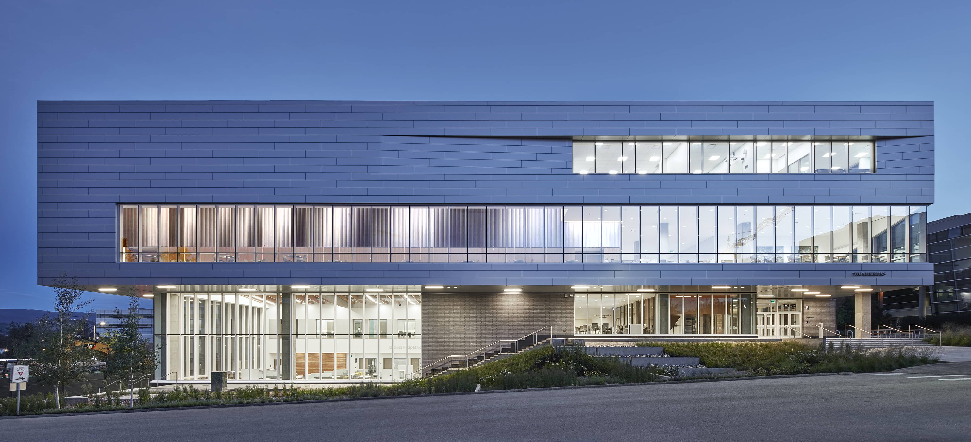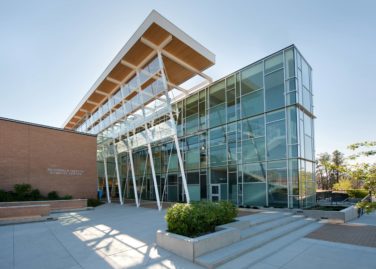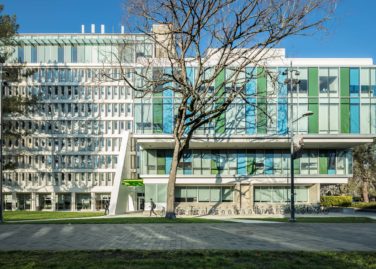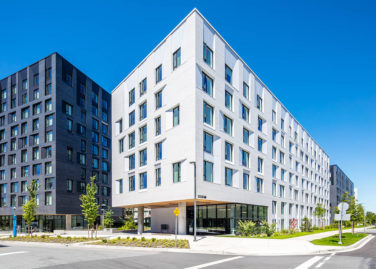UBC Okanagan Commons
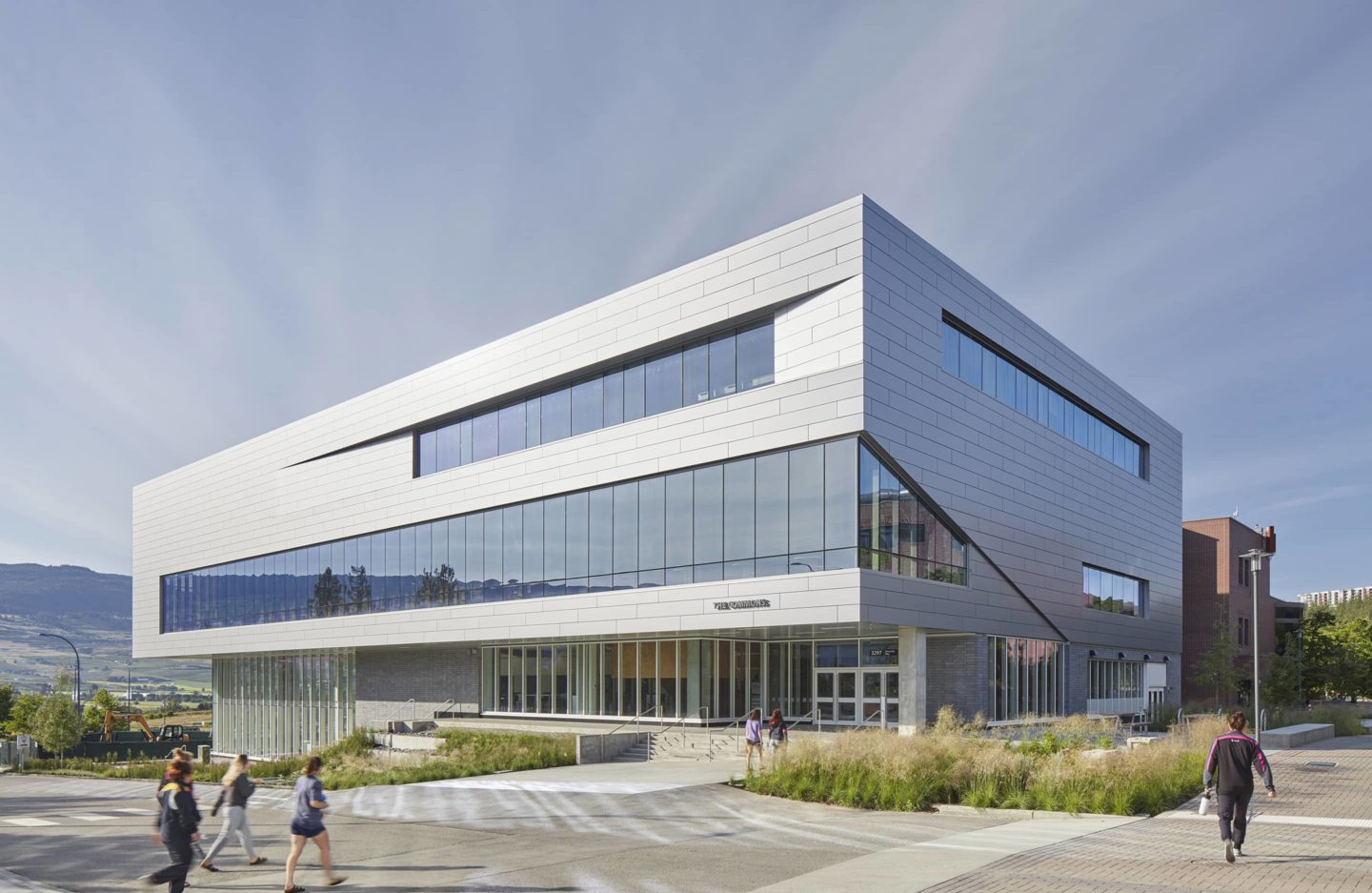
Architects
Moriyama & Teshima Architects and
MQN Architecture and Interior Design
Location
Kelowna, BC
Sector
Higher Education
Cost
$35M
Size
6,315 m²
Status
Complete
Sustainability
LEED Gold
The LEED Gold UBC Okanagan Commons building serves as an elegant addition to the existing campus library.
Known as the “Commons”, this three-storey building houses a 400-seat column-free lecture theatre, and a 600-seat study and informal learning commons.
All structural packages were tendered early to meet the schedule of this unique fast-track project. To accommodate the radial-tiered lecture theatre’s column-free space requirements, the Bush Bohlman team designed the three-storey volume with exposed concrete beams for support and a structural steel roof. The theatre tiers were designed to span between deep atrium beams. On a second level Galleria, the floor structure cantilevered from the main atrium support columns above the ground level walkway.
The Commons’ final result serves to enhance the campus community with its state-of-the-art design and innovative spaces.
