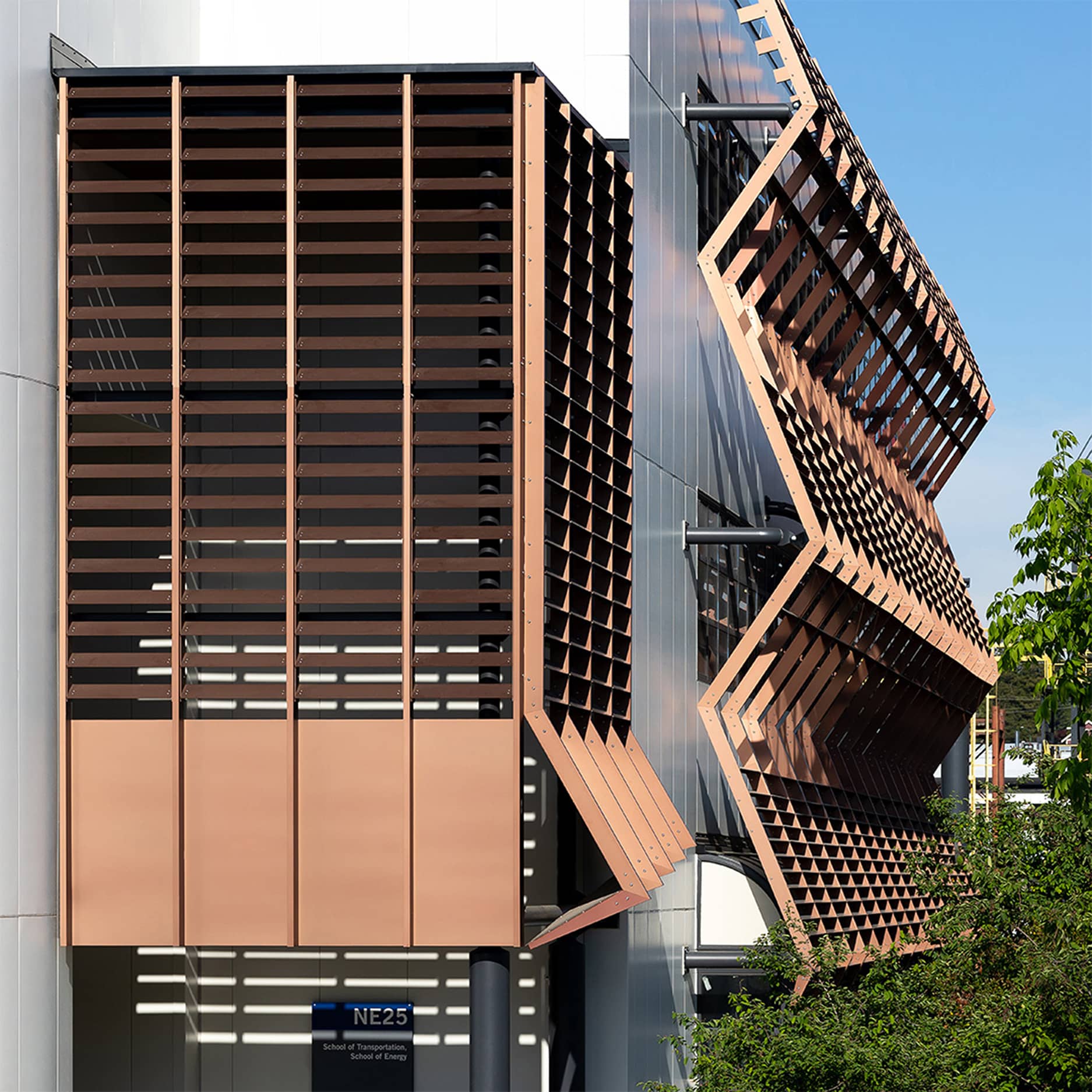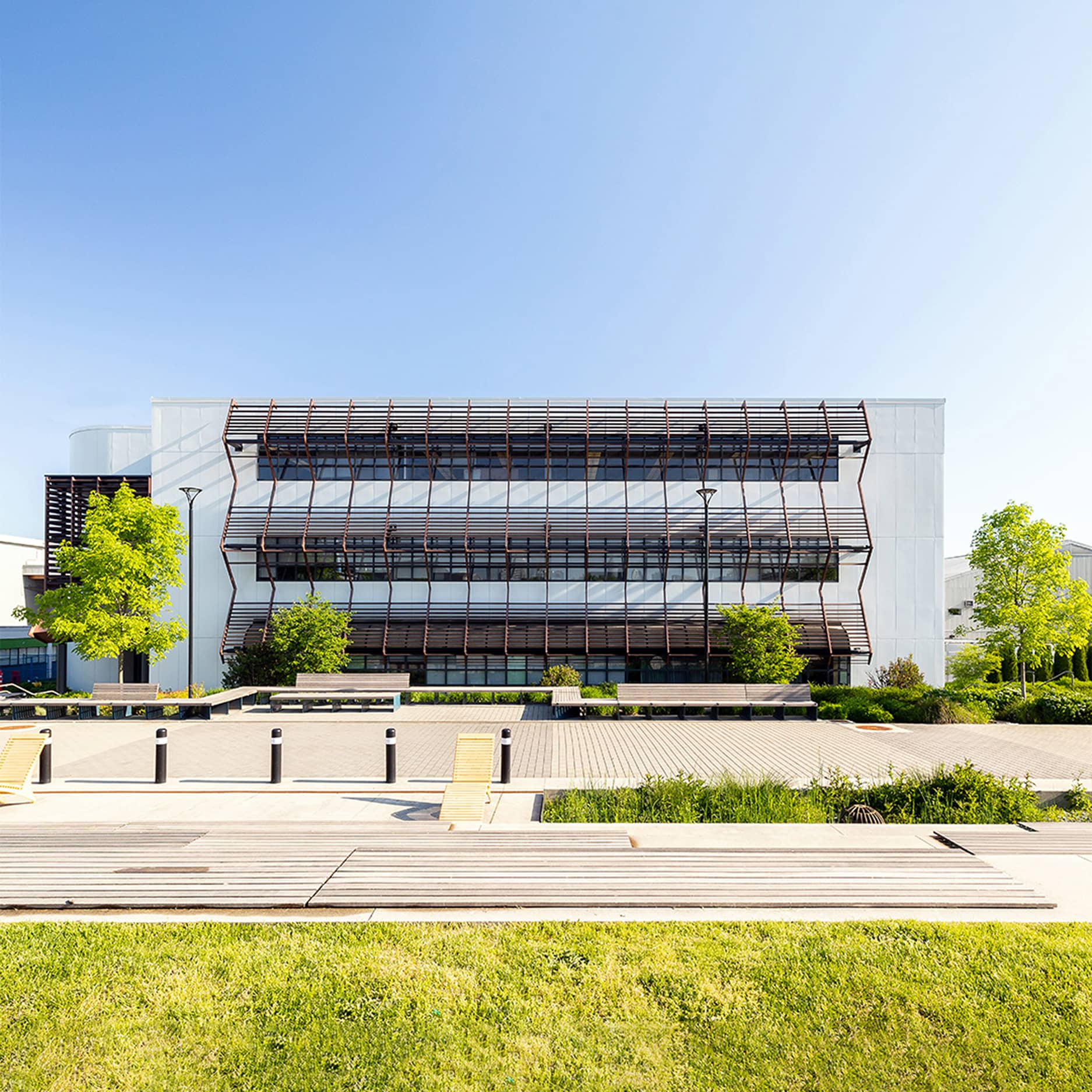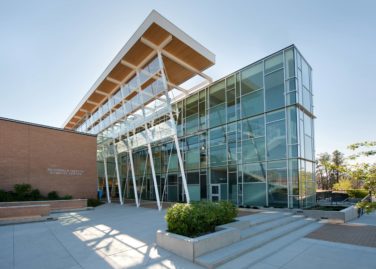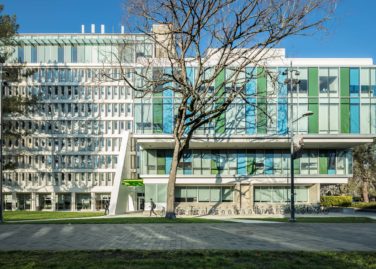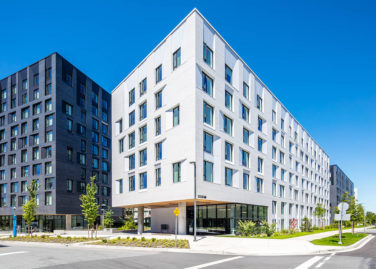BCIT NE-25
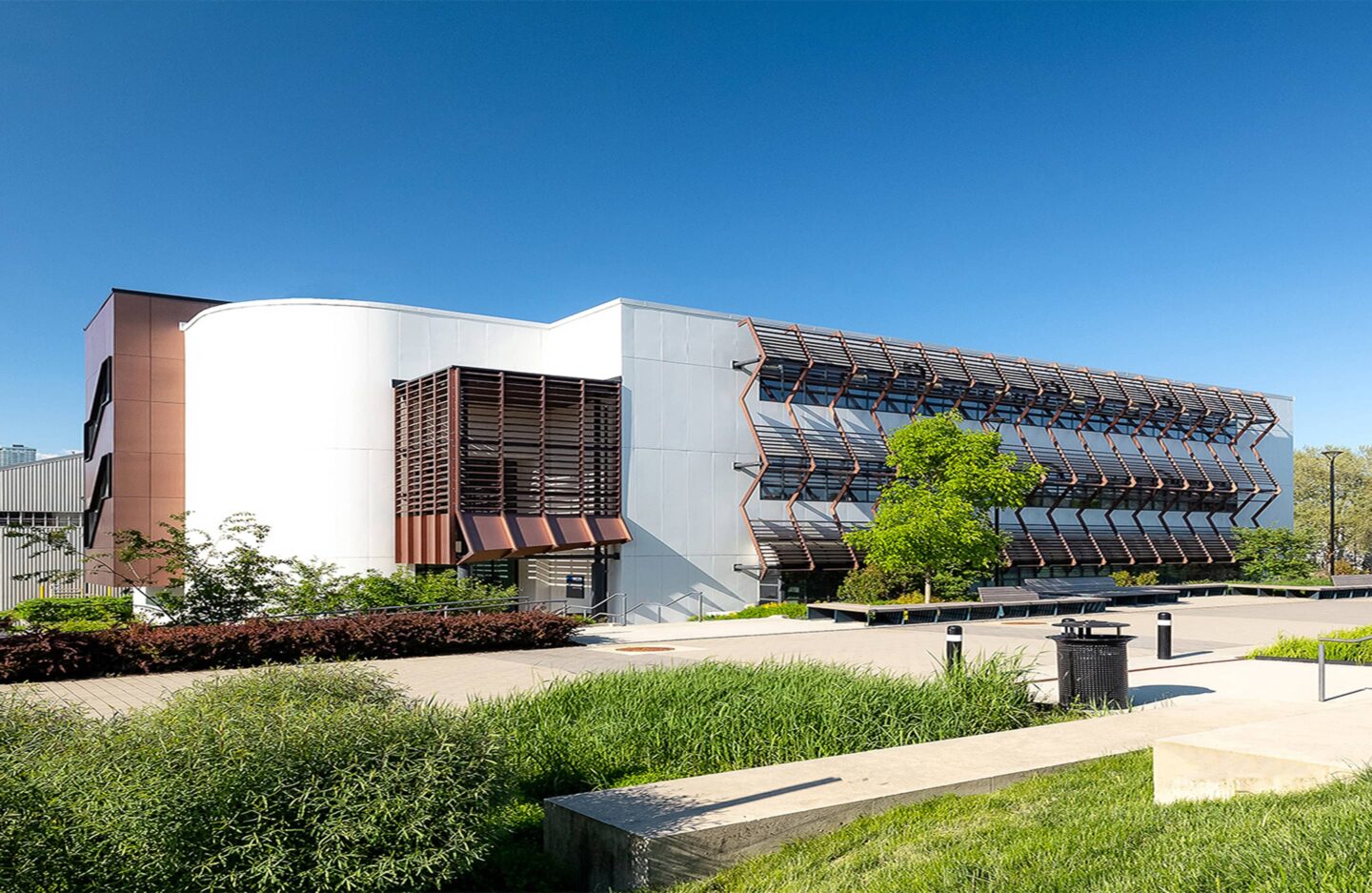
Architect
MIZA Architects
Location
Burnaby, BC
Sector
Higher Education, Sustainable
Cost
$2.4 M
Size
2,898 m²
Status
Complete
A complex retrofit improves climate resiliency through passive facade performance features, detailed analysis, and support for internal renovation work.
The exterior renewal of building NE25 on British Columbia Institute of Technology’s (BCIT) Burnaby Campus involved replacing the roofs of the west stairwell and southwest entry canopy and installing new solar-shading structures. The improvements reduce energy usage and provide greater interior climate control for optimal occupant comfort. An aluminum sun-shading system covers the south facade, spanning the three-story facade. The design team collaborated closely with fabricators to ensure a smooth on-site assembly process and minimal damage to the colourful, powder-coated finish.
Interior renovations required additional consultation, including reviewing core hole locations and localized structural strengthening and repair. Together with the exterior interventions, the project meaningfully improves performance benchmarks and occupant comfort while extending the building’s lifespan. The project supports BCIT’s major initiatives focused on significantly reducing CO2 emissions and achieving energy savings.
