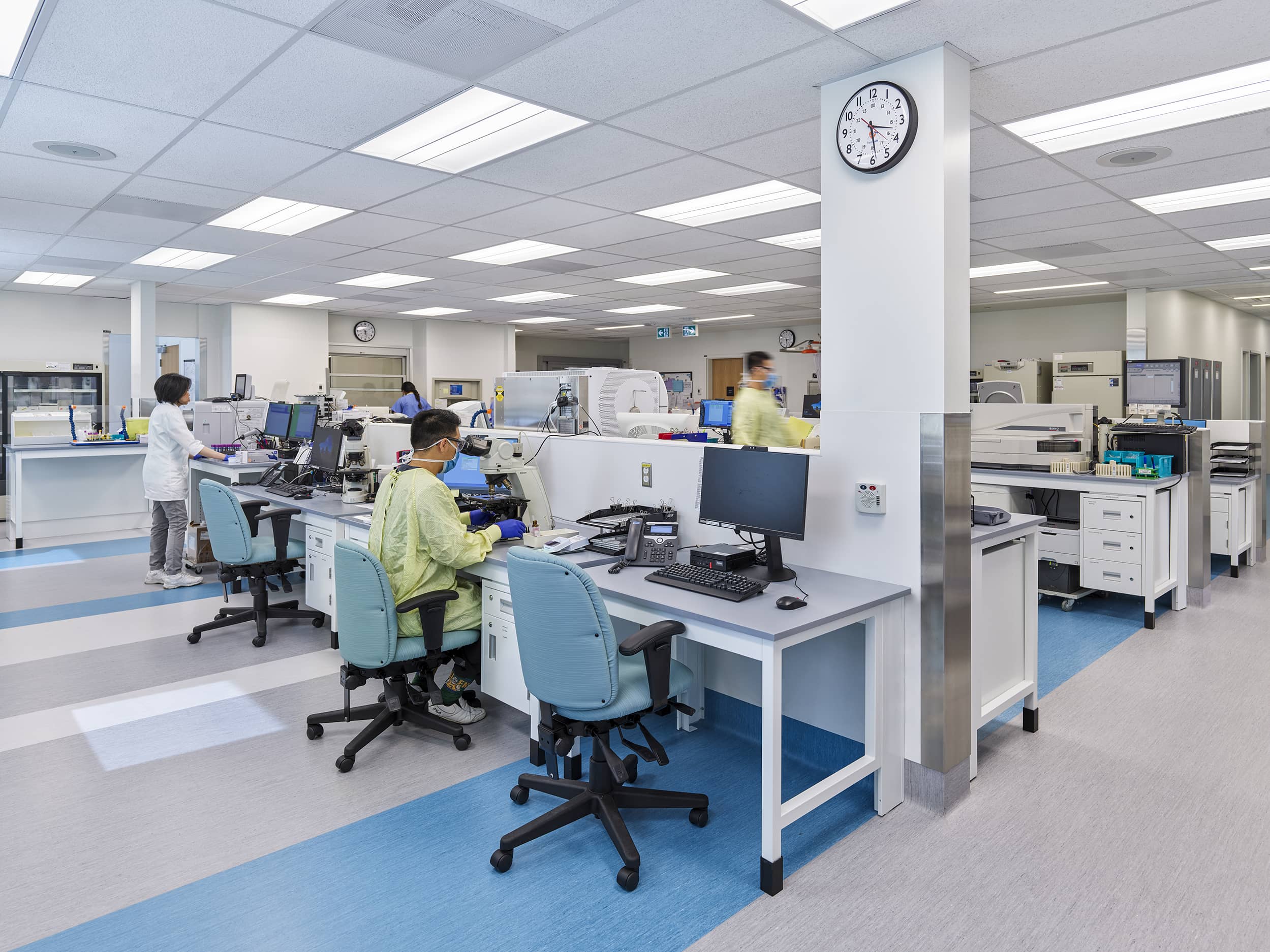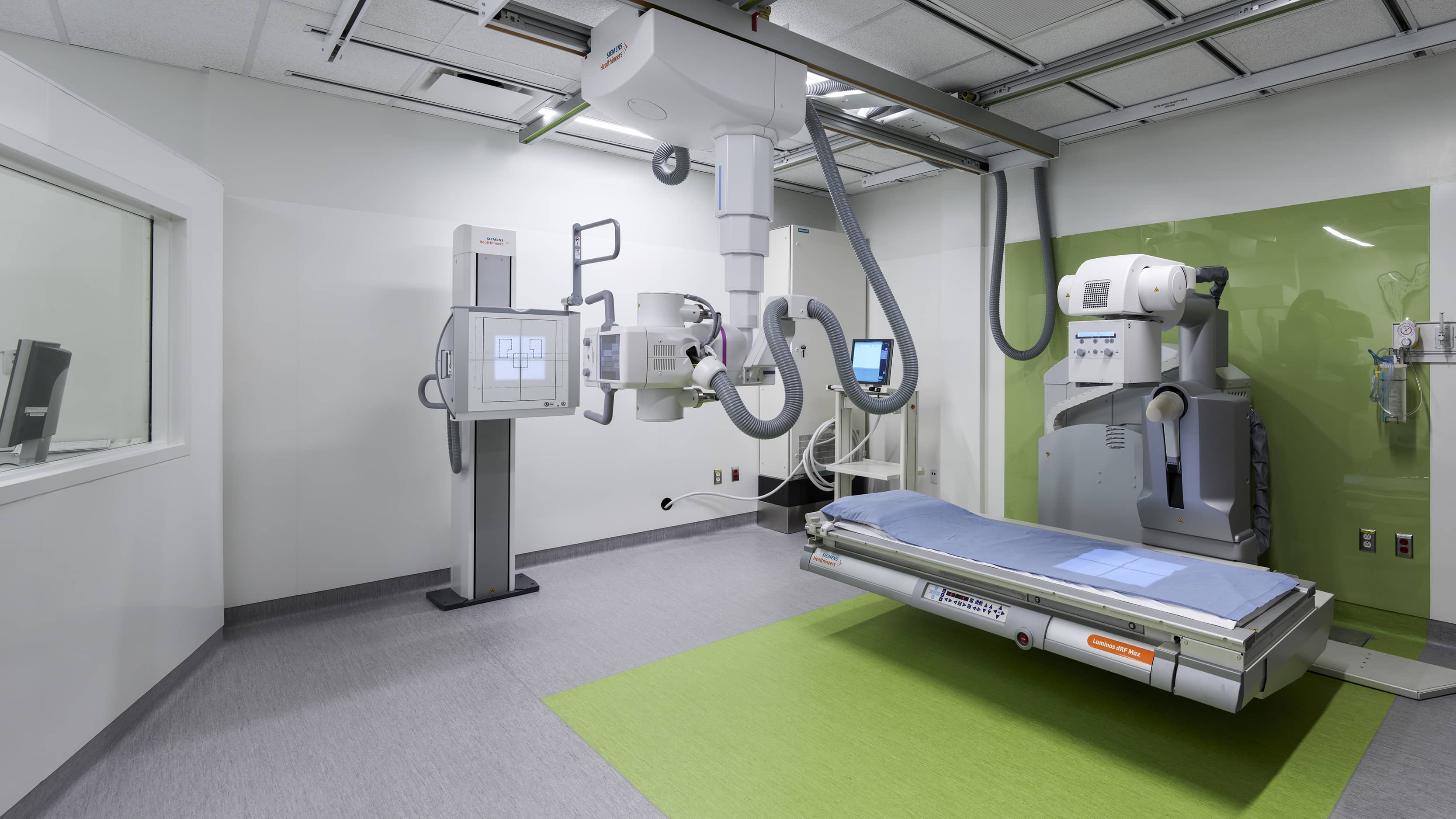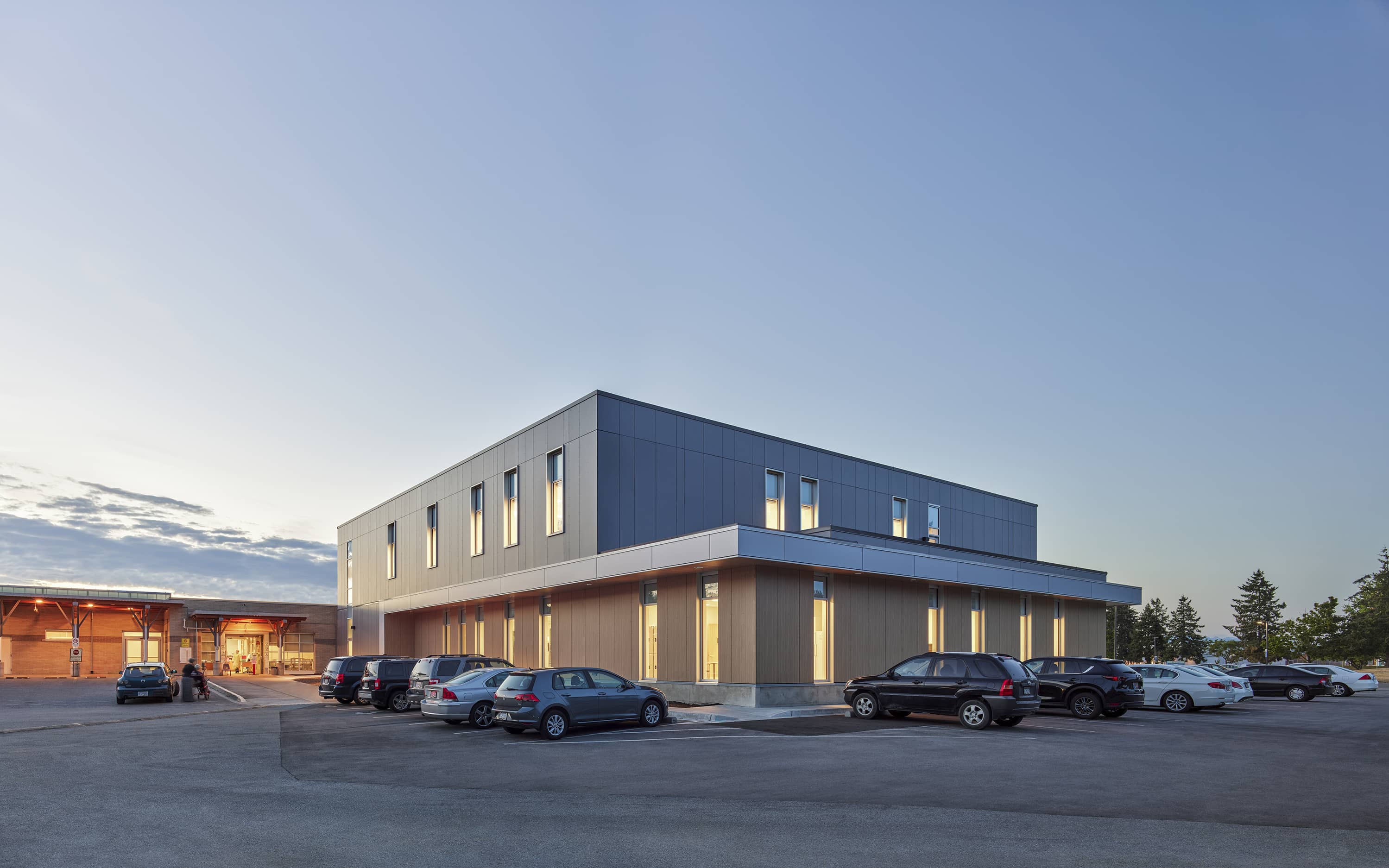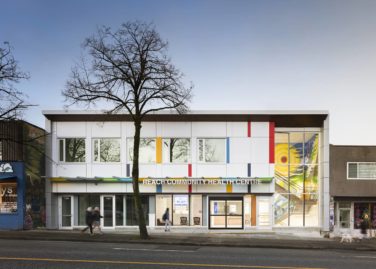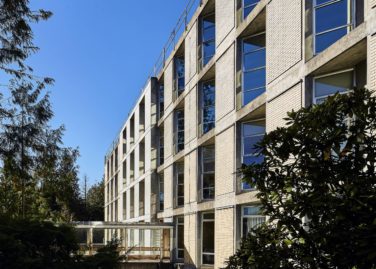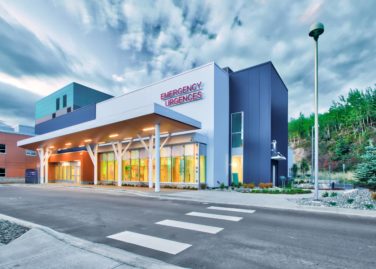Delta Hospital Medical Imaging and Laboratory Expansion
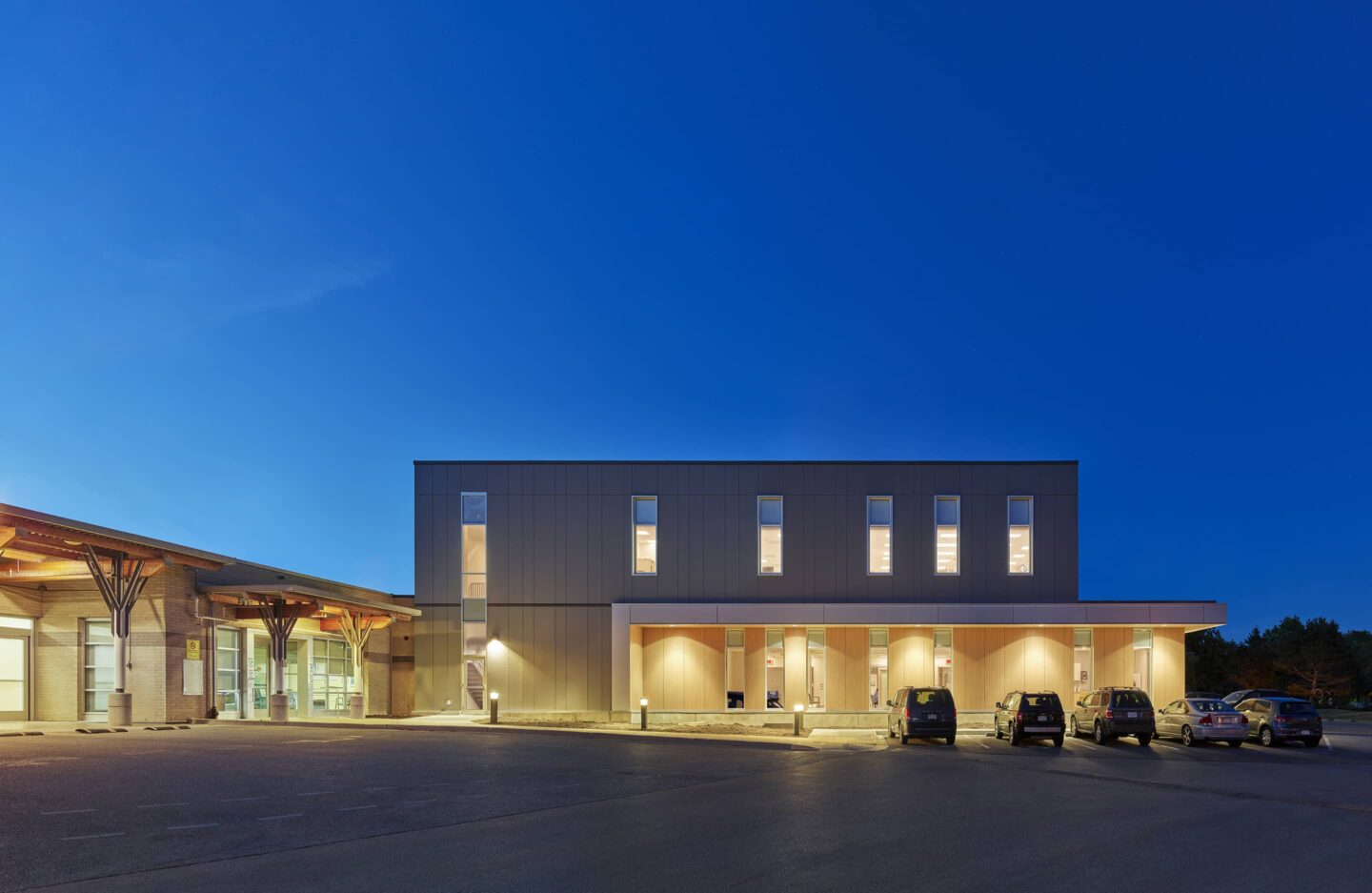
Architect
Kirsten Reite Architecture
Location
Delta, BC
Sector
Healthcare
Cost
$11.6 M
Size
1450 m²
Status
Complete
A hospital addition introduces state-of-the-art facilities, overcoming challenging site conditions to improve patient care and efficiency.
The two-storey, 1,450 m² addition to Delta Hospital in Delta, BC, accommodates relocated laboratory services on the second floor and a new medical imaging facility on the ground floor.
The former imaging and laboratory spaces were renovated to house administrative functions and provide social gathering spaces.
The steel and concrete expansion to the southeast of the existing hospital structure required an innovative structural approach due to poor soil conditions beneath the adjacent foundations. Linked by a corridor to the existing emergency department, the new wing’s footings and columns were set back from the existing structure to minimize any surcharge from the new construction and mitigate potential settlement issues. The addition’s steel columns support concrete floor assemblies on a composite metal deck. These floor and roof structures are cantilevered to the expansion joint between the new and existing floor areas.
Designed with extensive input from hospital staff, the addition enhances the patient experience by providing more natural light and a renewed focus on safety and privacy in spaces optimized for state-of-the-art imaging equipment.
