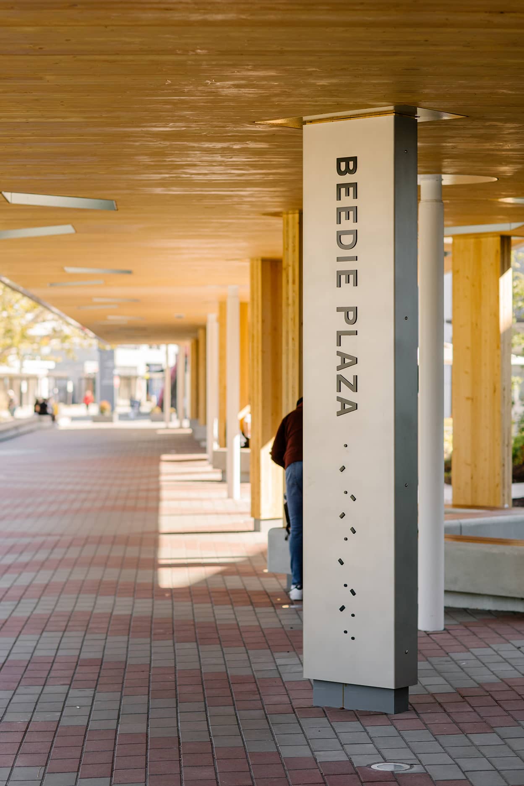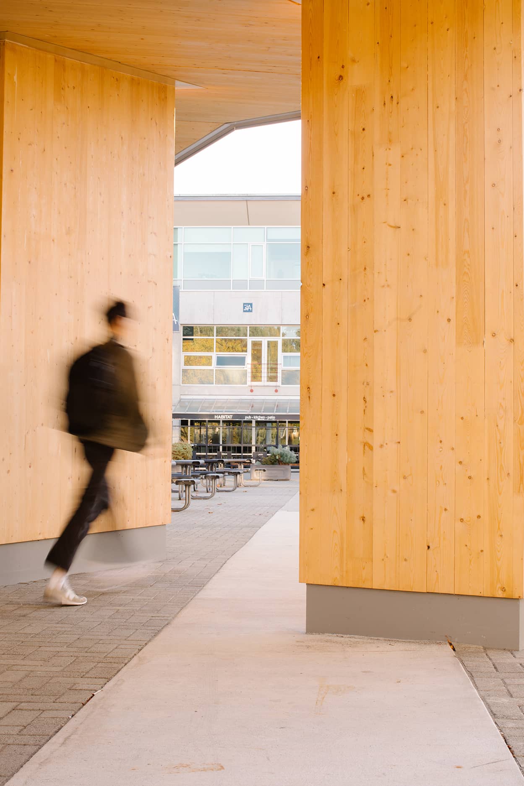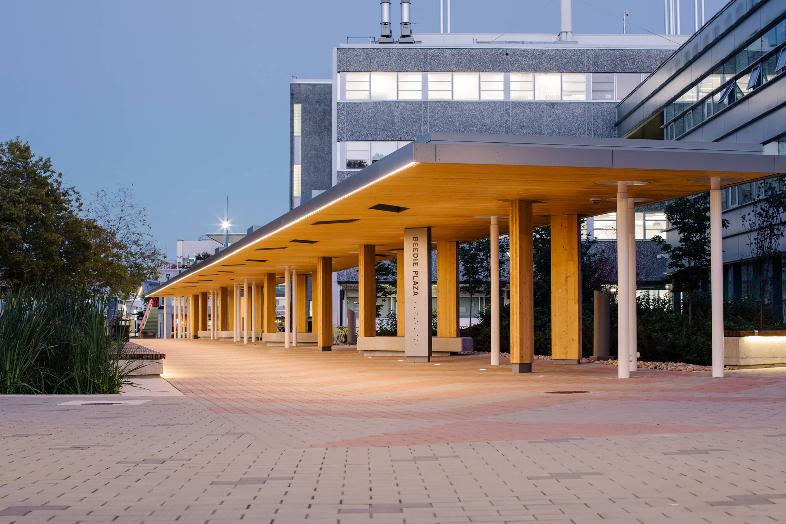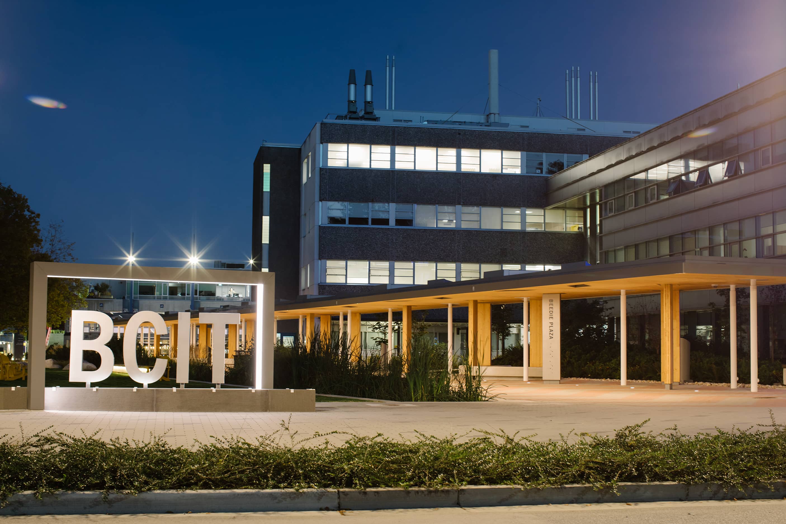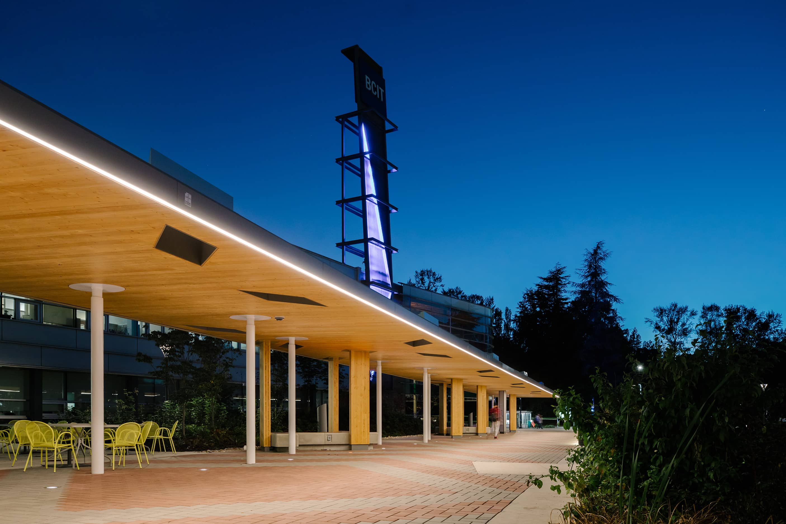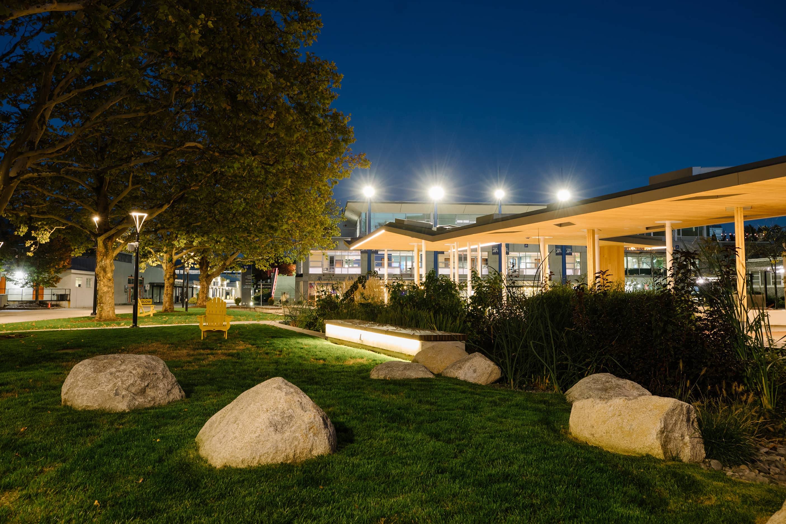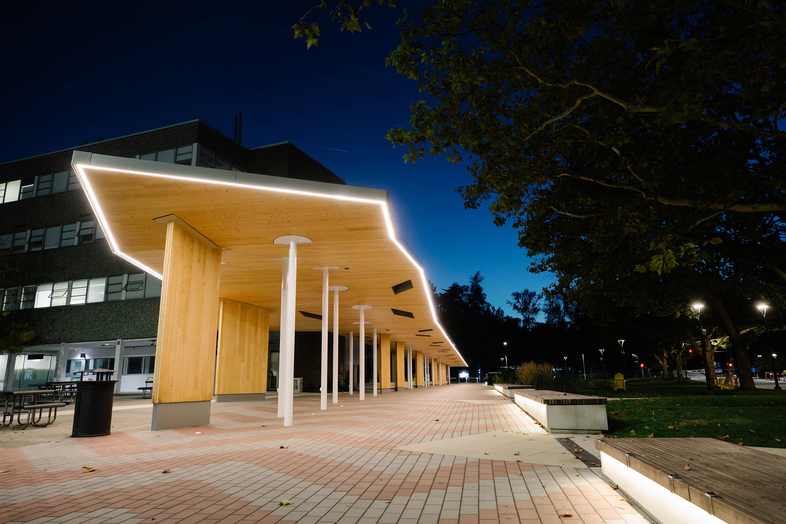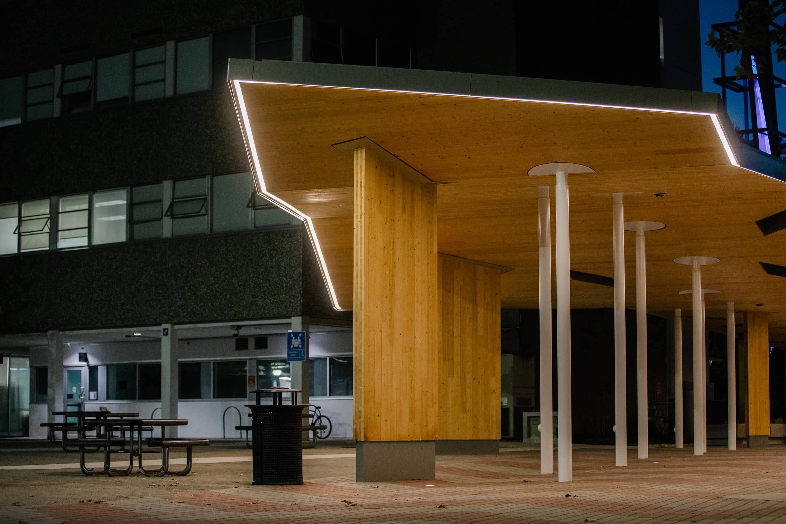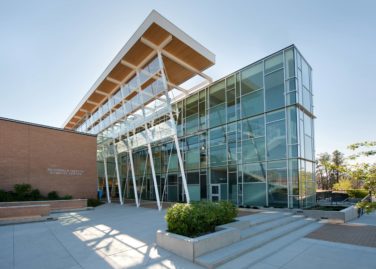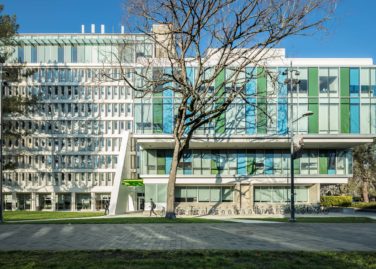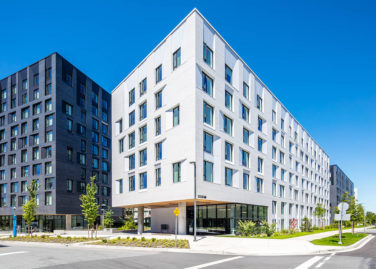BCIT Beedie Plaza
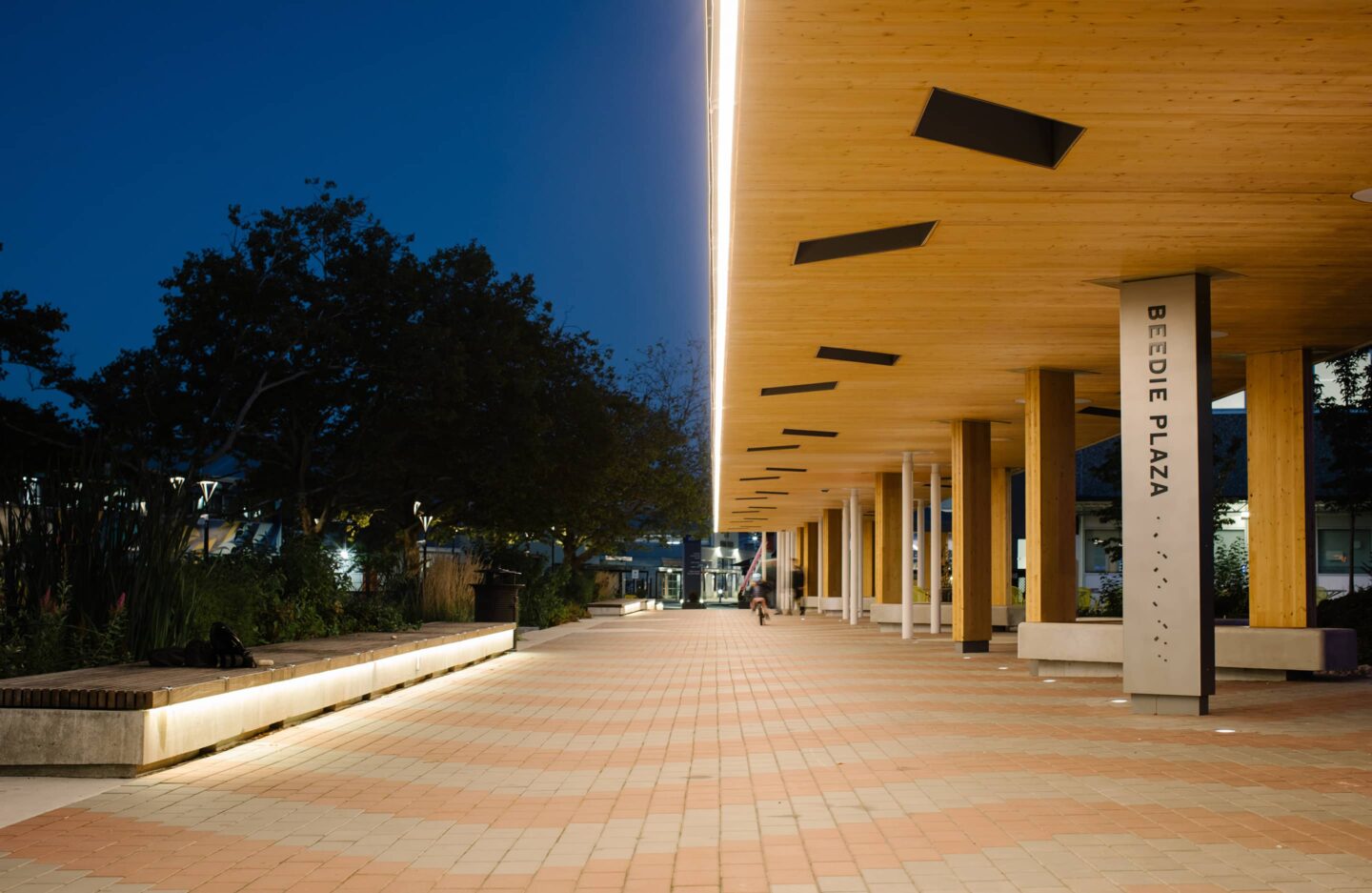
Architect
HCMA
Location
Burnaby, BC
Sector
Higher Education, Wood Design
Cost
$6.2 M
Size
557 m²
Status
Complete
Beedie Plaza serves as a landmark, creating a distinctive gateway and sense of arrival at BCIT’s Burnaby campus.
The transformational project consists of three integral components: a hardscaped plaza, a linear canopy, and a freestanding sign. These interventions are part of a broader strategy to improve the campus’ public realm and encourage social connections and interactions through defined placemaking gestures. The project establishes a renewed sense of arrival on campus. The strong linear gesture of the canopy represents a wayfinding and navigation device, directing students and visitors to the heart of the campus.
The mass timber canopy features a cross-laminated timber deck supported by an irregular field of CLT walls and slender steel columns. The sheltered walkway below can also serve as a social space for hosting casual gatherings and informal events. The underside of the structure is left exposed, with no visible connections from below; the warm wood plane is punctuated only by rhombus-shaped skylights. The roof is primarily cantilevered with carefully engineered steel connections and lag screws suspending the panels.
The plaza’s ground plane consists of retaining walls, integrated bench seating, a rain garden, a concrete bridge, and a services plinth, which is comprised of a buried concrete block that has a hookup for electricity and water for food trucks, for potential outdoor events. The sign component is a complex arrangement of concrete foundation, steel framing, basalt masonry, steel stud, and a sheet metal finish layer. Special care was taken to incorporate the lighting through the basalt masonry. Finely detailed connections and large-scale, urban gestures each contribute to the success of this highly visible and public project.
